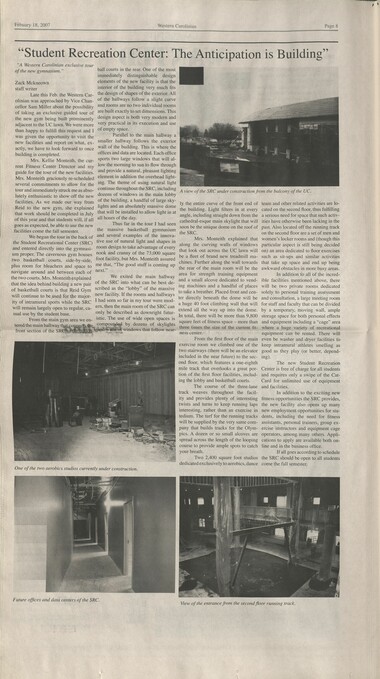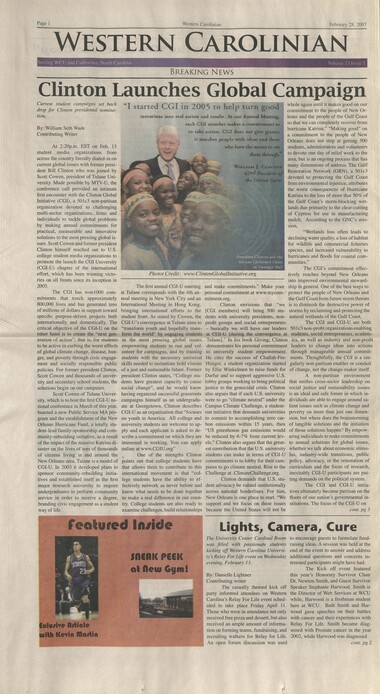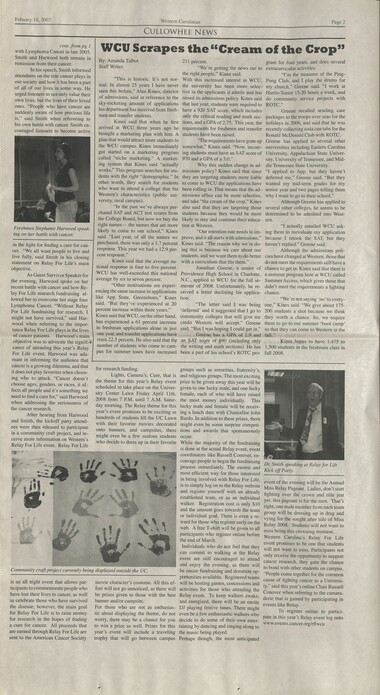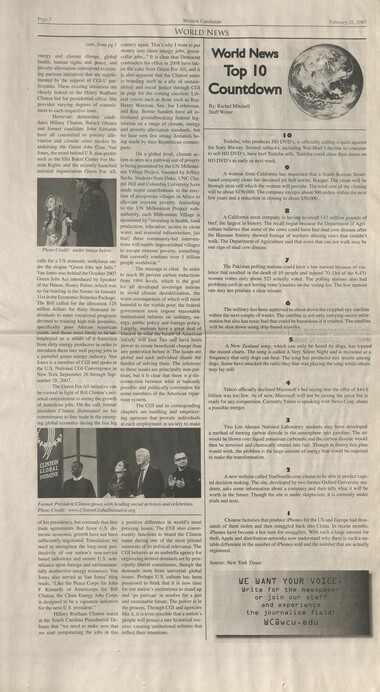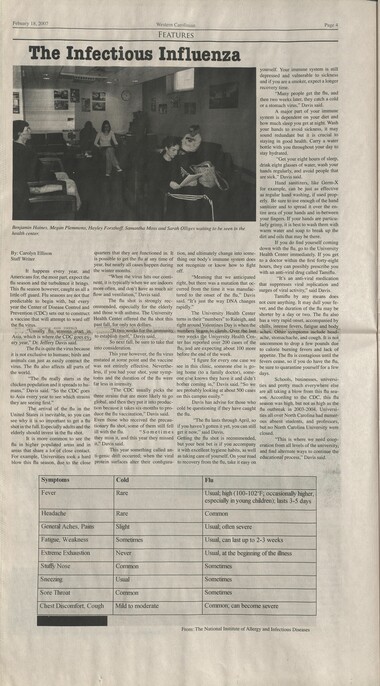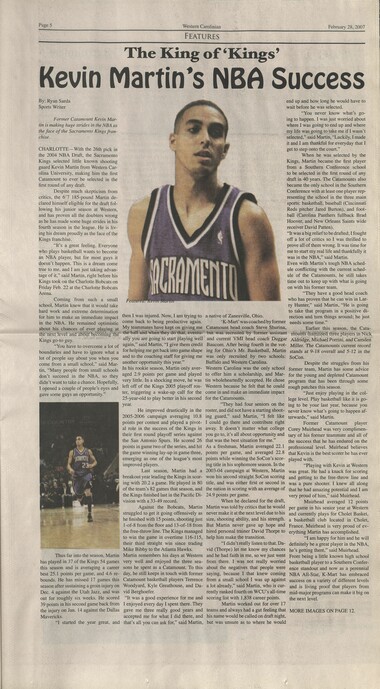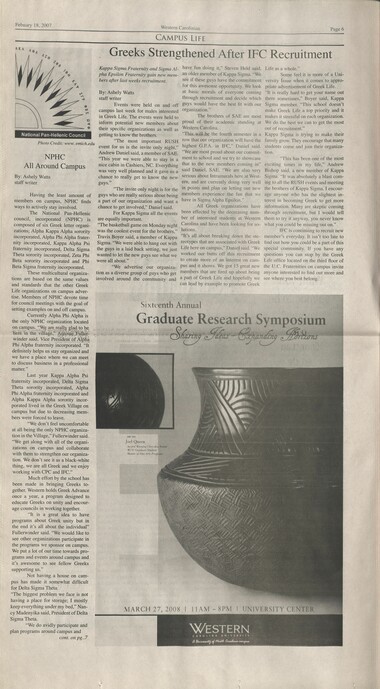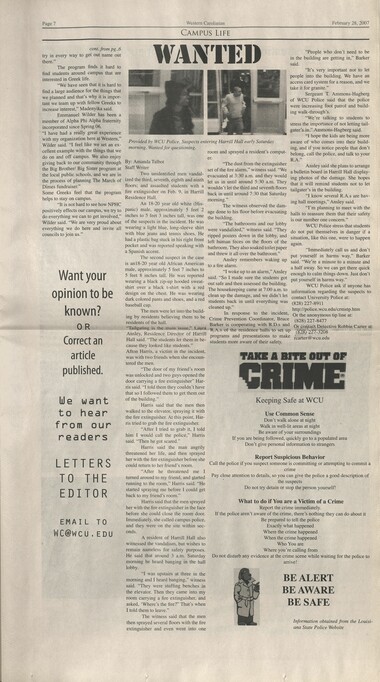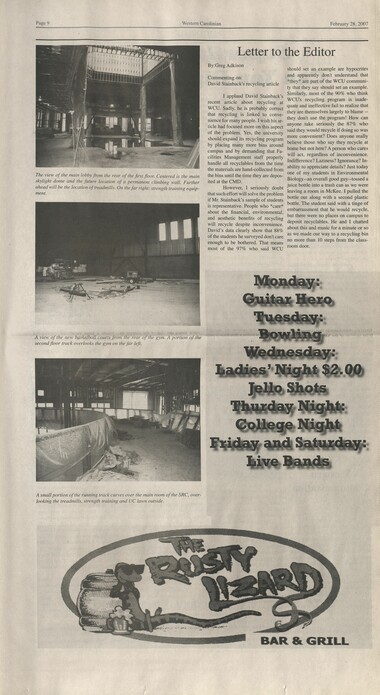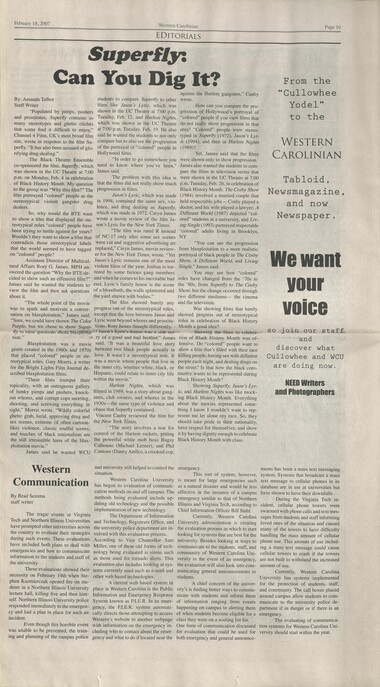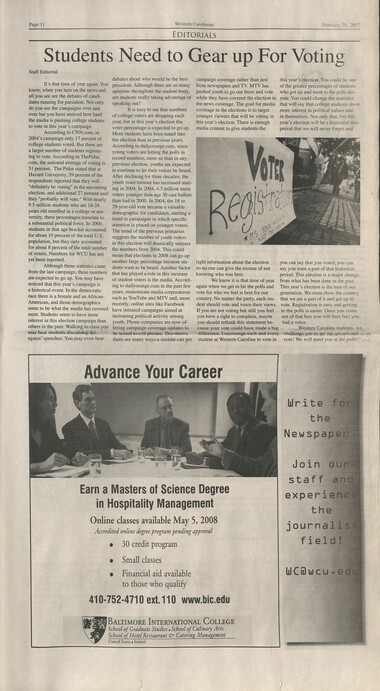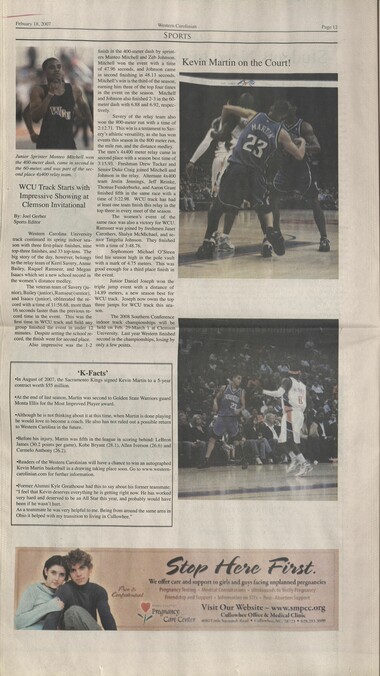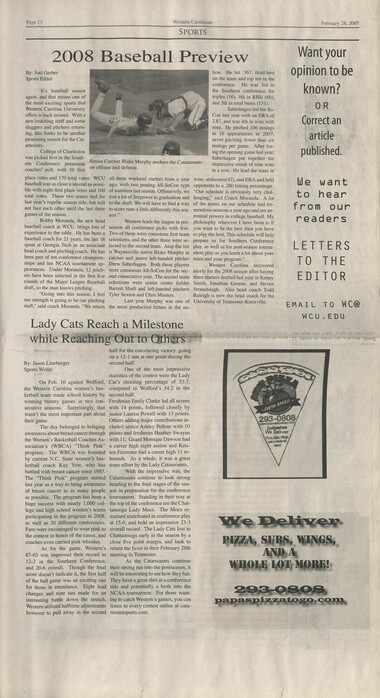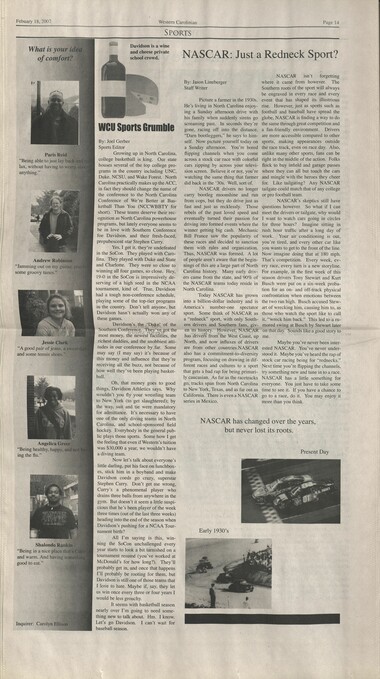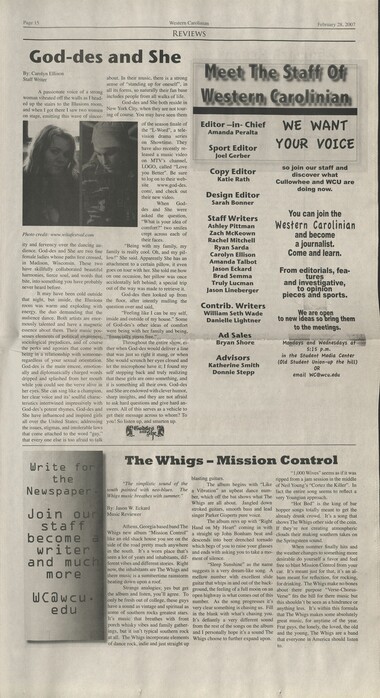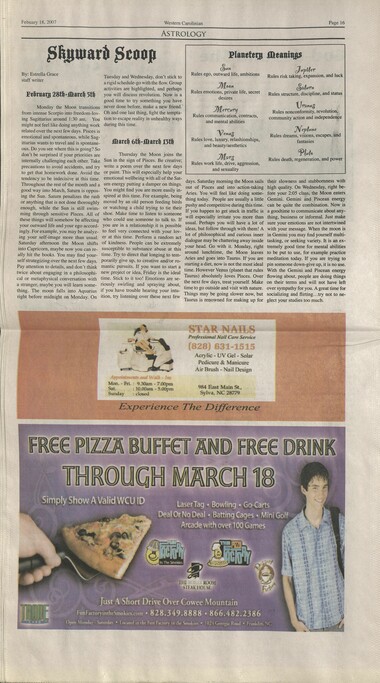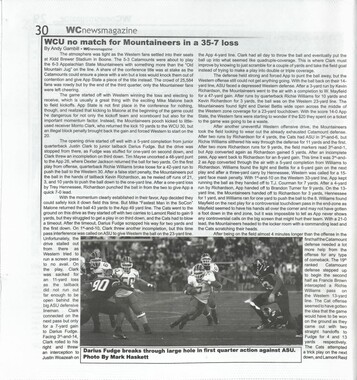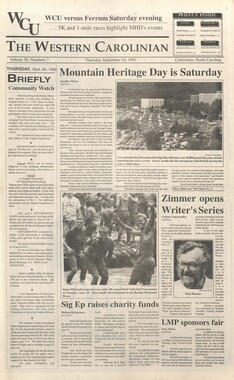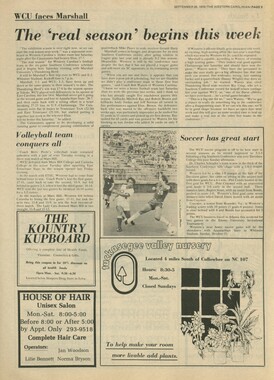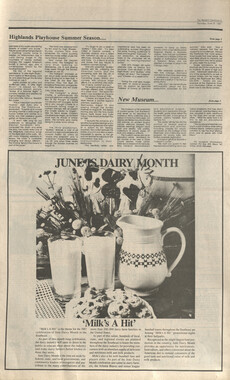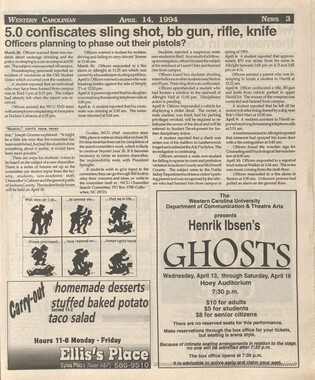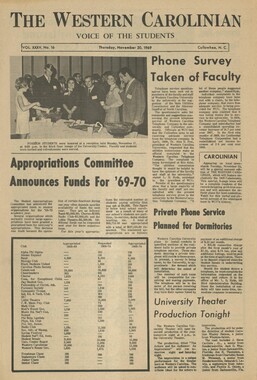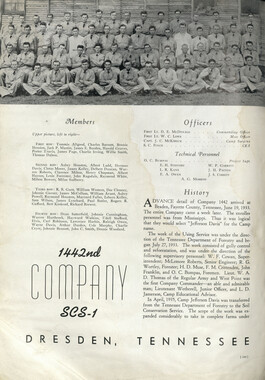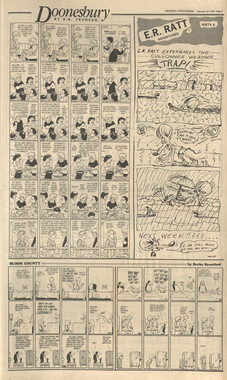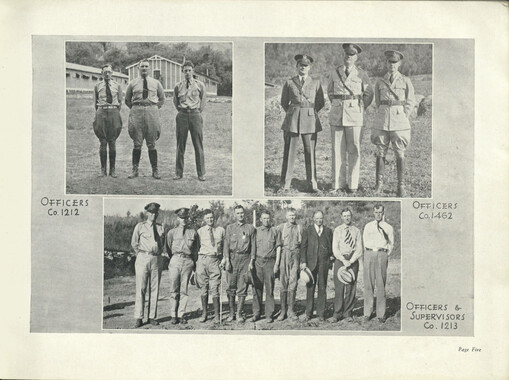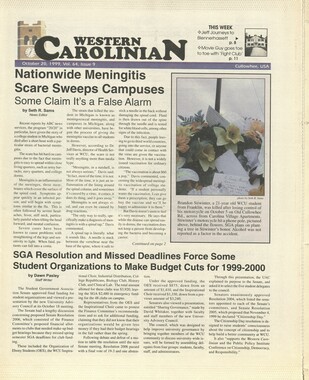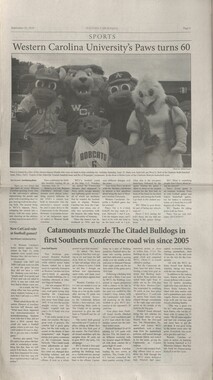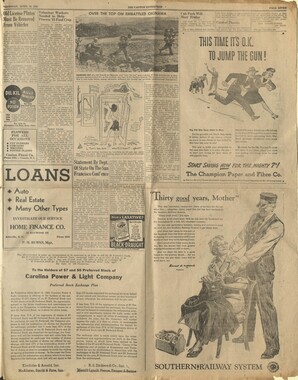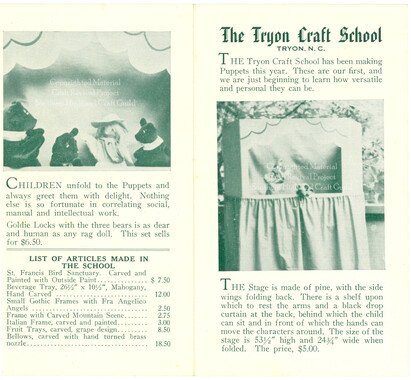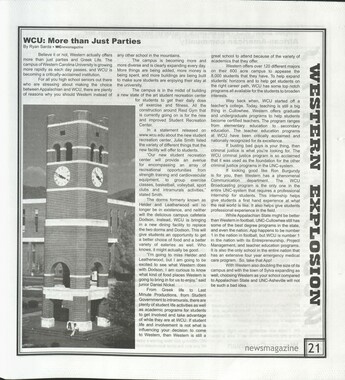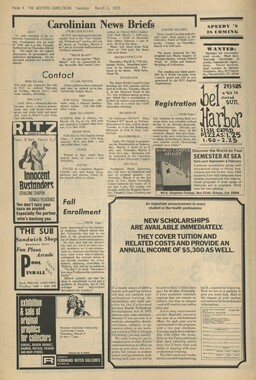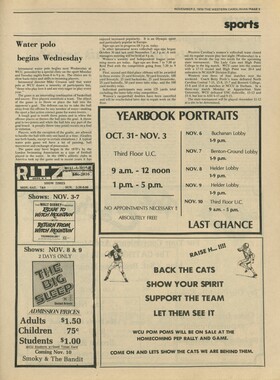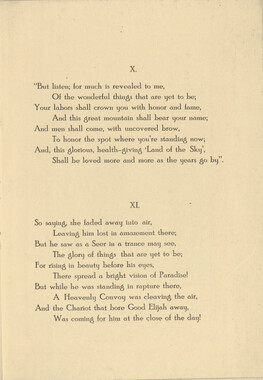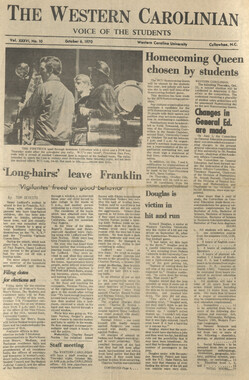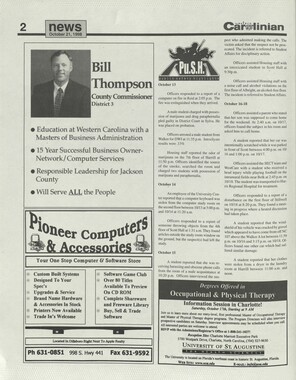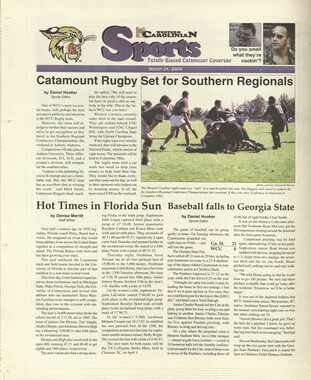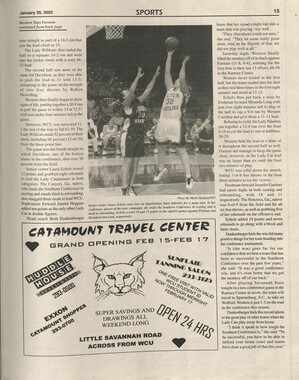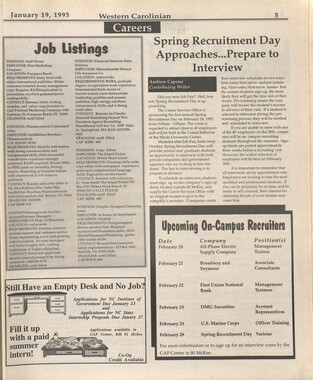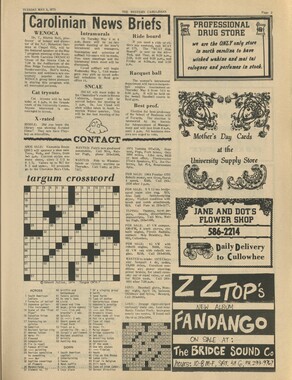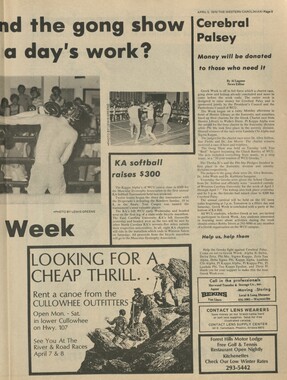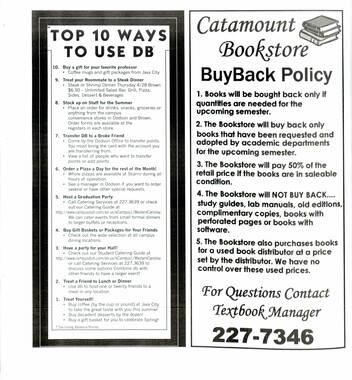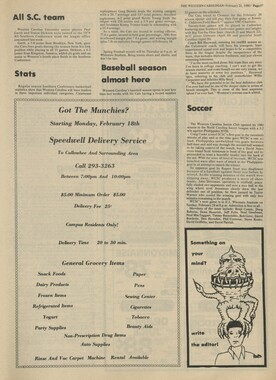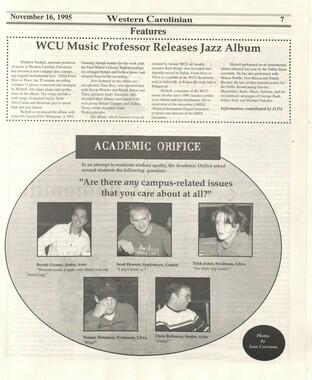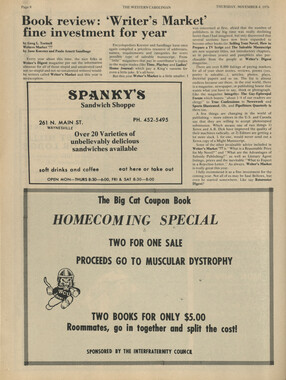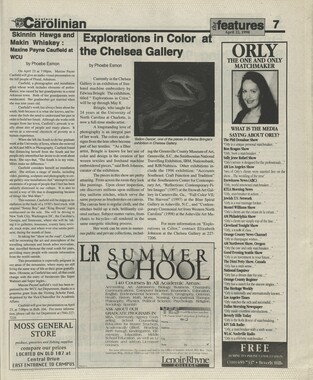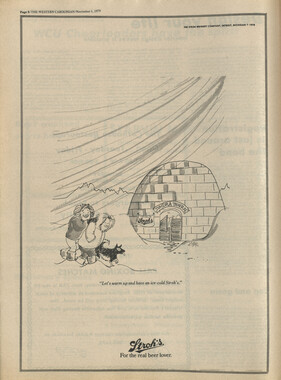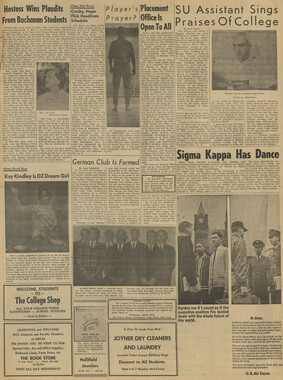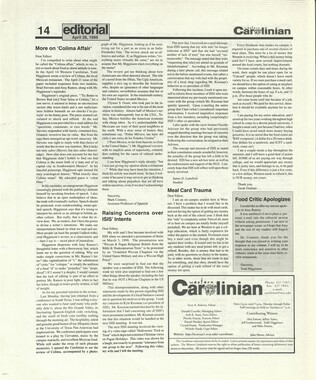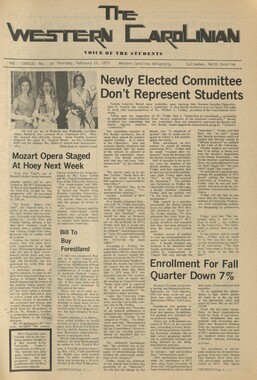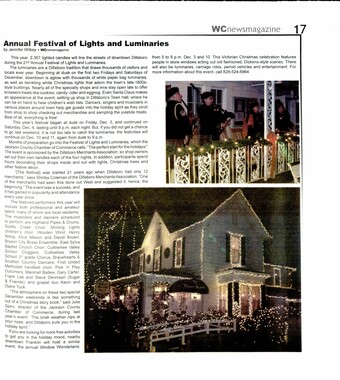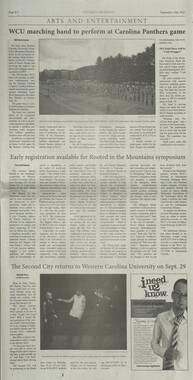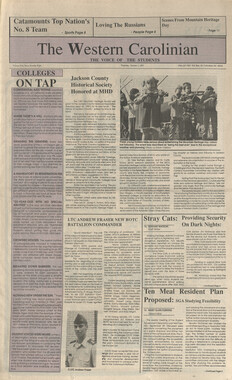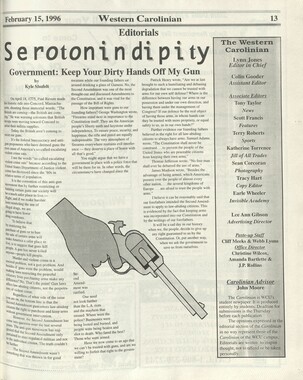Western Carolina University (21)
View all
- Canton Champion Fibre Company (2308)
- Cherokee Traditions (291)
- Civil War in Southern Appalachia (165)
- Craft Revival (1942)
- George Masa Collection (137)
- Great Smoky Mountains - A Park for America (3080)
- Highlights from Western Carolina University (422)
- Horace Kephart (998)
- Journeys Through Jackson (159)
- LGBTQIA+ Archive of Jackson County (89)
- Oral Histories of Western North Carolina (318)
- Picturing Appalachia (6617)
- Stories of Mountain Folk (413)
- Travel Western North Carolina (153)
- Western Carolina University Fine Art Museum Vitreograph Collection (129)
- Western Carolina University Herbarium (92)
- Western Carolina University: Making Memories (738)
- Western Carolina University Publications (2491)
- Western Carolina University Restricted Electronic Theses and Dissertations (146)
- Western North Carolina Regional Maps (71)
- World War II in Southern Appalachia (131)
University of North Carolina Asheville (6)
View all
- Allanstand Cottage Industries (62)
- Appalachian National Park Association (53)
- Bennett, Kelly, 1890-1974 (1463)
- Berry, Walter (76)
- Brasstown Carvers (40)
- Carver, George Washington, 1864?-1943 (26)
- Cathey, Joseph, 1803-1874 (1)
- Champion Fibre Company (233)
- Champion Paper and Fibre Company (297)
- Cherokee Indian Fair Association (16)
- Cherokee Language Program (22)
- Crowe, Amanda (40)
- Edmonston, Thomas Benton, 1842-1907 (7)
- Ensley, A. L. (Abraham Lincoln), 1865-1948 (275)
- Fromer, Irving Rhodes, 1913-1994 (70)
- George Butz (BFS 1907) (46)
- Goodrich, Frances Louisa (120)
- Grant, George Alexander, 1891-1964 (96)
- Heard, Marian Gladys (60)
- Kephart, Calvin, 1883-1969 (15)
- Kephart, Horace, 1862-1931 (313)
- Kephart, Laura, 1862-1954 (91)
- Laney, Gideon Thomas, 1889-1976 (439)
- Masa, George, 1881-1933 (61)
- McElhinney, William Julian, 1896-1953 (44)
- Niggli, Josephina, 1910-1983 (10)
- North Carolina Park Commission (105)
- Osborne, Kezia Stradley (9)
- Owens, Samuel Robert, 1918-1995 (11)
- Penland Weavers and Potters (36)
- Roberts, Vivienne (15)
- Roth, Albert, 1890-1974 (142)
- Schenck, Carl Alwin, 1868-1955 (1)
- Sherrill's Photography Studio (2565)
- Southern Highland Handicraft Guild (127)
- Southern Highlanders, Inc. (71)
- Stalcup, Jesse Bryson (46)
- Stearns, I. K. (213)
- Thompson, James Edward, 1880-1976 (226)
- United States. Indian Arts and Crafts Board (130)
- USFS (683)
- Vance, Zebulon Baird, 1830-1894 (1)
- Weaver, Zebulon, 1872-1948 (58)
- Western Carolina College (230)
- Western Carolina Teachers College (282)
- Western Carolina University (2008)
- Western Carolina University. Mountain Heritage Center (18)
- Whitman, Walt, 1819-1892 (10)
- Wilburn, Hiram Coleman, 1880-1967 (73)
- Williams, Isadora (3)
- Cain, Doreyl Ammons (0)
- Crittenden, Lorraine (0)
- Rhodes, Judy (0)
- Smith, Edward Clark (0)
- Appalachian Region, Southern (3032)
- Asheville (N.C.) (1945)
- Avery County (N.C.) (26)
- Blount County (Tenn.) (195)
- Buncombe County (N.C.) (1680)
- Cherokee County (N.C.) (283)
- Clay County (N.C.) (556)
- Graham County (N.C.) (238)
- Great Smoky Mountains National Park (N.C. and Tenn.) (535)
- Haywood County (N.C.) (3573)
- Henderson County (N.C.) (70)
- Jackson County (N.C.) (4925)
- Knox County (Tenn.) (35)
- Knoxville (Tenn.) (13)
- Lake Santeetlah (N.C.) (10)
- Macon County (N.C.) (421)
- Madison County (N.C.) (216)
- McDowell County (N.C.) (39)
- Mitchell County (N.C.) (135)
- Polk County (N.C.) (35)
- Qualla Boundary (982)
- Rutherford County (N.C.) (78)
- Swain County (N.C.) (2185)
- Transylvania County (N.C.) (270)
- Watauga County (N.C.) (12)
- Waynesville (N.C.) (86)
- Yancey County (N.C.) (72)
- Aerial Photographs (3)
- Aerial Views (60)
- Albums (books) (4)
- Articles (1)
- Artifacts (object Genre) (228)
- Bibliographies (1)
- Biography (general Genre) (2)
- Cards (information Artifacts) (38)
- Clippings (information Artifacts) (193)
- Copybooks (instructional Materials) (3)
- Crafts (art Genres) (622)
- Depictions (visual Works) (21)
- Design Drawings (1)
- Digital Moving Image Formats (2)
- Drawings (visual Works) (185)
- Envelopes (115)
- Exhibitions (events) (1)
- Facsimiles (reproductions) (1)
- Fiction (general Genre) (4)
- Financial Records (12)
- Fliers (printed Matter) (67)
- Glass Plate Negatives (381)
- Guidebooks (2)
- Internegatives (10)
- Interviews (823)
- Land Surveys (102)
- Letters (correspondence) (1070)
- Manuscripts (documents) (618)
- Maps (documents) (177)
- Memorandums (25)
- Minutes (administrative Records) (59)
- Negatives (photographs) (6090)
- Newsletters (1290)
- Newspapers (2)
- Notebooks (8)
- Occupation Currency (1)
- Paintings (visual Works) (1)
- Pen And Ink Drawings (1)
- Periodicals (194)
- Personal Narratives (10)
- Photographs (12977)
- Plans (maps) (1)
- Poetry (6)
- Portraits (4568)
- Postcards (329)
- Programs (documents) (181)
- Publications (documents) (2444)
- Questionnaires (65)
- Relief Prints (26)
- Sayings (literary Genre) (1)
- Scrapbooks (282)
- Sheet Music (2)
- Slides (photographs) (402)
- Songs (musical Compositions) (2)
- Sound Recordings (802)
- Specimens (92)
- Speeches (documents) (18)
- Tintypes (photographs) (8)
- Transcripts (329)
- Text Messages (0)
- A.L. Ensley Collection (275)
- Appalachian Industrial School Records (7)
- Appalachian National Park Association Records (336)
- Axley-Meroney Collection (2)
- Bayard Wootten Photograph Collection (20)
- Bethel Rural Community Organization Collection (7)
- Blumer Collection (5)
- C.W. Slagle Collection (20)
- Canton Area Historical Museum (2110)
- Carlos C. Campbell Collection (462)
- Cataloochee History Project (64)
- Cherokee Studies Collection (4)
- Daisy Dame Photograph Album (5)
- Daniel Boone VI Collection (1)
- Doris Ulmann Photograph Collection (112)
- Elizabeth H. Lasley Collection (1)
- Elizabeth Woolworth Szold Fleharty Collection (4)
- Frank Fry Collection (95)
- George Masa Collection (173)
- Gideon Laney Collection (452)
- Hazel Scarborough Collection (2)
- Hiram C. Wilburn Papers (28)
- Historic Photographs Collection (236)
- Horace Kephart Collection (861)
- Humbard Collection (33)
- Hunter and Weaver Families Collection (1)
- I. D. Blumenthal Collection (4)
- Isadora Williams Collection (4)
- Jesse Bryson Stalcup Collection (47)
- Jim Thompson Collection (224)
- John B. Battle Collection (7)
- John C. Campbell Folk School Records (80)
- John Parris Collection (6)
- Judaculla Rock project (2)
- Kelly Bennett Collection (1482)
- Love Family Papers (11)
- Major Wiley Parris Civil War Letters (3)
- Map Collection (12)
- McFee-Misemer Civil War Letters (34)
- Mountain Heritage Center Collection (4)
- Norburn - Robertson - Thomson Families Collection (44)
- Pauline Hood Collection (7)
- Pre-Guild Collection (2)
- Qualla Arts and Crafts Mutual Collection (12)
- R.A. Romanes Collection (681)
- Rosser H. Taylor Collection (1)
- Samuel Robert Owens Collection (94)
- Sara Madison Collection (144)
- Sherrill Studio Photo Collection (2558)
- Smoky Mountains Hiking Club Collection (616)
- Stories of Mountain Folk - Radio Programs (374)
- The Reporter, Western Carolina University (510)
- Venoy and Elizabeth Reed Collection (16)
- WCU Gender and Sexuality Oral History Project (36)
- WCU Mountain Heritage Center Oral Histories (25)
- WCU Oral History Collection - Mountain People, Mountain Lives (71)
- WCU Students Newspapers Collection (1923)
- Western North Carolina Tomorrow Black Oral History Project (69)
- William Williams Stringfield Collection (2)
- Zebulon Weaver Collection (109)
- African Americans (390)
- Appalachian Trail (35)
- Artisans (521)
- Cherokee art (84)
- Cherokee artists -- North Carolina (10)
- Cherokee language (21)
- Cherokee pottery (101)
- Cherokee women (208)
- Church buildings (190)
- Civilian Conservation Corps (U.S.) (111)
- College student newspapers and periodicals (2012)
- Dams (108)
- Dance (1023)
- Education (222)
- Floods (63)
- Folk music (1015)
- Forced removal, 1813-1903 (2)
- Forest conservation (220)
- Forests and forestry (1198)
- Gender nonconformity (4)
- Great Smoky Mountains National Park (N.C. and Tenn.) (181)
- Hunting (47)
- Landscape photography (25)
- Logging (122)
- Maps (83)
- Mines and mineral resources (9)
- North Carolina -- Maps (18)
- Paper industry (38)
- Postcards (255)
- Pottery (135)
- Railroad trains (72)
- Rural electrification -- North Carolina, Western (3)
- School integration -- Southern States (2)
- Segregation -- North Carolina, Western (5)
- Slavery (5)
- Sports (452)
- Storytelling (243)
- Waterfalls -- Great Smoky Mountains (N.C. and Tenn.) (66)
- Weaving -- Appalachian Region, Southern (280)
- Wood-carving -- Appalachian Region, Southern (328)
- World War, 1939-1945 (174)
Western Carolinian Volume 73 Number 01 (02)
Item
Item’s are ‘child’ level descriptions to ‘parent’ objects, (e.g. one page of a whole book).
-
-
Febuary 18, 2007 Western Carolinian Student Recreation Center: The Anticipation is Building A Western Carolinian exclusive tour of the new gymnasium. Zack Mckneown staff writer Late this Feb. the Western Car- olinian was approached by Vice Chan- cellor Sam Miller about the possibility of taking an exclusive guided tour of the new gym being built prominently adjacent to the UC lawn. We were more than happy to fulfill this request and I was given the opportunity to visit the new facilities and report on what, ex- actly, we have to look forward to once building is completed. Mrs. Kellie Monteith, the cur- rent Fitness Center Director and my guide for the tour of the new facilities. Mrs. Monteith graciously re-scheduled several commitments to allow for the tour and immediately struck me as abso- lutely enthusiastic to show off the new facilities. As we made our way from Reid to the new gym, she explained that work should be completed in July of this year and that students will, if all goes as expected, be able to use the new facilities come the fall semester. We began the tour in the back of the Student Recreational Center (SRC) and entered directly into the gymnasi- um proper. The cavernous gym houses two basketball courts, side-by-side, plus room for bleachers and space to navigate around and between each of the two courts. Mrs. Monteith explained that the idea behind building a new pair of basketball courts is that Reid Gym will continue to be used for the major- ity of intramural sports while the SRC will remain largely open to regular, ca- sual use by the student base. From the main gym area we en- tered the main hallway th ts front section of the SRt ball courts in the rear. One of the most immediately distinguishable design elements of the new facility is that the interior of the building very much fits the design of shapes of the exterior. All of the hallways follow a slight curve and rooms are no two individual rooms are built exactly to set dimensions. This design aspect is both very modern and very practical in its execution and use of empty space. Parallel to the main hallway a smaller hallway follows the exterior wall of the building. This is where the offices and data are located. Each office sports two large windows that will al- low the morning to sun to flow through and provide a natural, pleasant lighting element in addition the overhead light- ing. The theme of using natural light continue throughout the SRC, including dozens of windows in the main lobby of the building, a handful of large sky- lights and an absolutely massive dome that will be installed to allow light in at all hours of the day. ne Thus far in the tour I had seen the massive basketball gymnasium and several examples of the innova- tive use of natural light and shapes in room design to take advantage of every nook and cranny of the 73,000 square foot facility, but Mrs. Monteith assured me that, The good stuff is coming up HERE) oe We exited the main hallway of the SRC into what can be best de- scribed as the lobby of the massive new facility. If the rooms and hallways I had seen so far in my tour were mod- ern, then the main room of the SRC can only be described as downright futur- istic. The use of wide open spaces is compounded by dozens of skylights day i windows that follow near- One of the two aerobics studios currently under construction. Future offices and data centers of the SRC. A view of the SRC under construction from the balcony of the UC. ly. the entire curve of the front end of the building. Light filters in at every angle, including straight down from the cathedral-esque main skylight that will soon be the unique dome on the roof of the SRC. Mrs. Monteith explained that along the curving walls of windows that look out across the UC lawn will be a fleet of brand new treadmill ma- chines. Further along the wall towards the rear of the main room will be the area for strength training equipment and a small alcove dedicated to vend- ing machines and a handful of places to take a breather. Placed front and cen- ter directly beneath the dome will be a huge 40 foot climbing wall that will extend all the way up into the dome. In total, there will be more than 9,800 square feet of fitness space more than three times the size of the current fit- mess .centers MAG From the first floor of the main exercise room we climbed one of the two stairways (there will be an elevator included in the near future) to the sec- ond floor, which features a one-eighth mile track that overlooks a great por- tion of the first floor facilities, includ- ing the lobby and basketball courts. The course of the three-lane track weaves throughout the facil- ity and provides plenty of interesting twists and turns to keep running laps interesting, rather than an exercise in tedium. The turf for the running tracks will be supplied by the very same com- pany that builds tracks for the Olym- pics. A dozen or so small alcoves are spread across the length of the looping course to provide ample spots to catch your breath. Two 2,400 square foot studios dedicated exclusively to aerobics, dance team and other related activities are lo- | cated on the second floor, thus fulfilling a serious need for space that such activ- ities have otherwise been lacking in the past. Also located off the running track on the second floor are a set of men and womens locker rooms and (though this particular aspect is still being decided on) an area dedicated to floor exercises such as sit-ups and similar activities that take up space and end up being awkward obstacles in more busy areas. In addition to all of the incred- ible facilities mentioned above, there will be two private rooms dedicated solely to personal training assessment and consultation, a large meeting room for staff and faculty that can be divided by a temporary, moving wall, ample storage space for both personal effects and equipment including a cage area where a huge variety of recreational equipmentcan be rented. There will even be washer and dryer facilities to keep intramural athletes smelling as good as they play (or better, depend- ing). The new Student Recreation Center is free of charge for all students and requires only a swipe of the Cat- Card for unlimited use of equipment and facilities. In addition to the exciting new fitness opportunities the SRC provides, the new facility also opens up many new employment opportunities for stu- dents, including the need for fitness assistants, personal trainers, group ex- ercise instructors and equipment cage operators, among many others. Appli- cations to apply are available both on- line and in the business office. If all goes according to schedule the SRC should be open to all students come the fall semester. View of the entrance from the second floor running track. U4
Object
Object’s are ‘parent’ level descriptions to ‘children’ items, (e.g. a book with pages).
-
The Western Carolinian is Western Carolina University's student-run newspaper. The paper was published as the Cullowhee Yodel from 1924 to 1931 before changing its name to The Western Carolinian in 1933.
-
