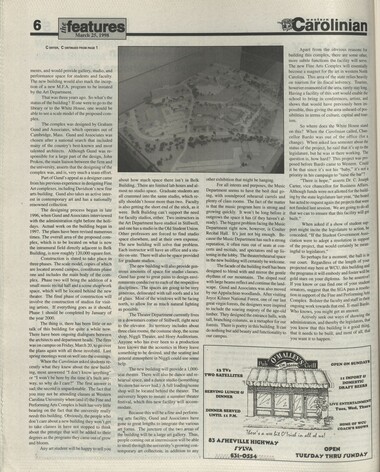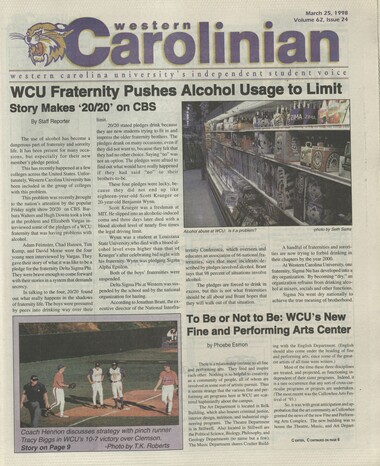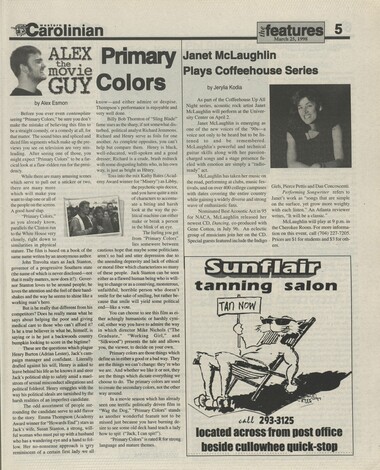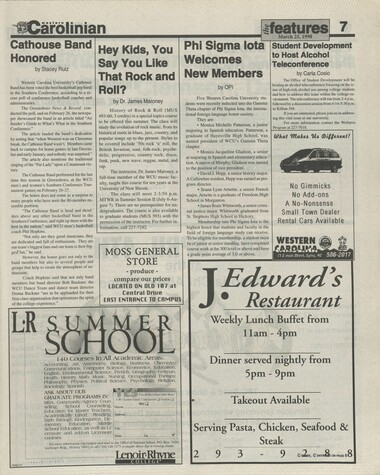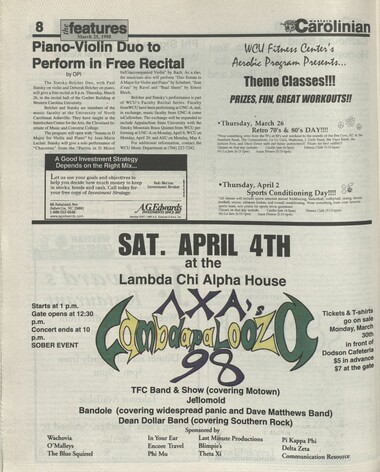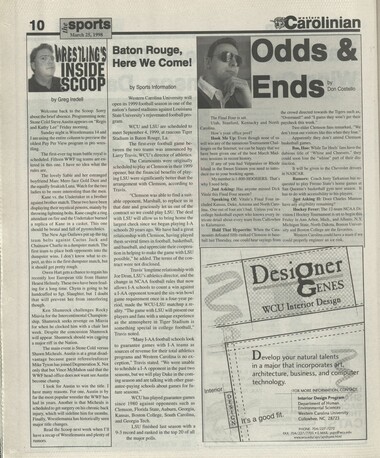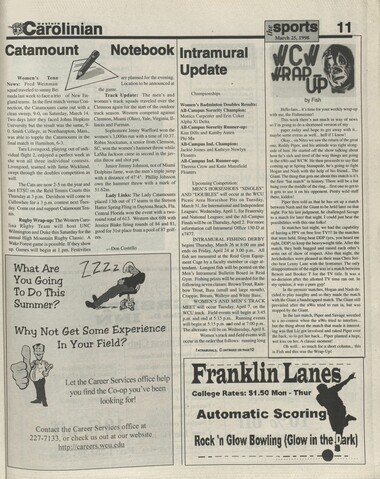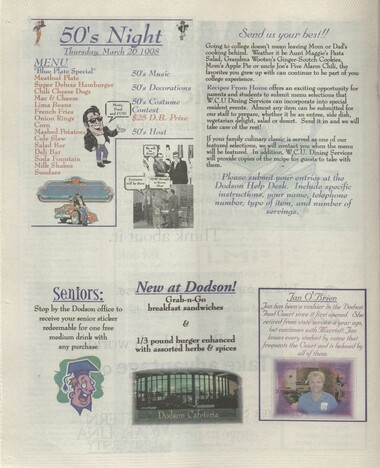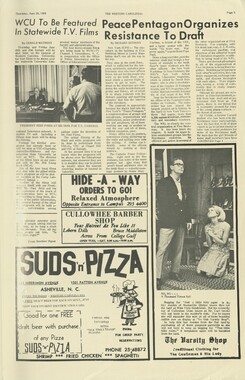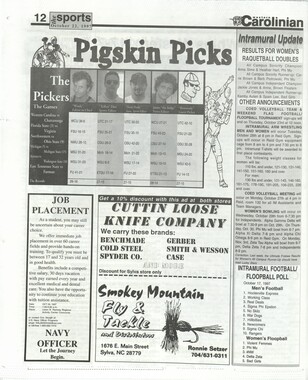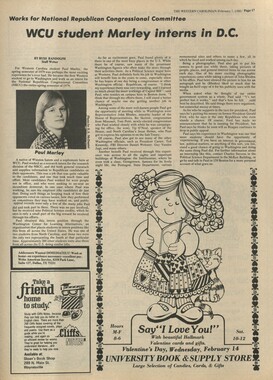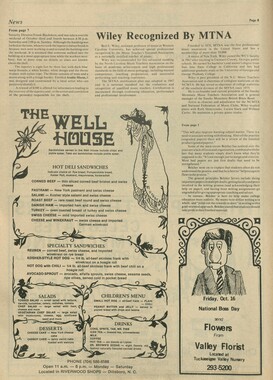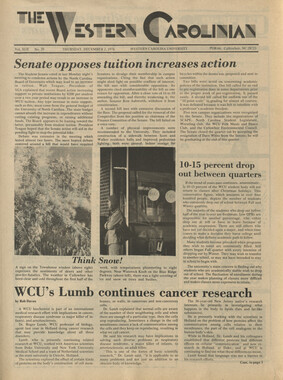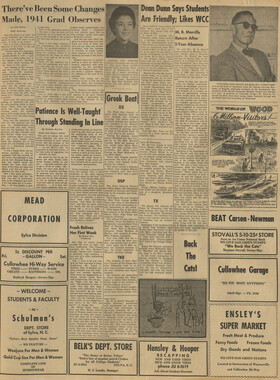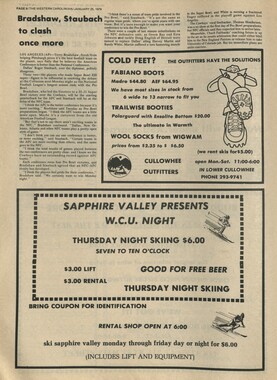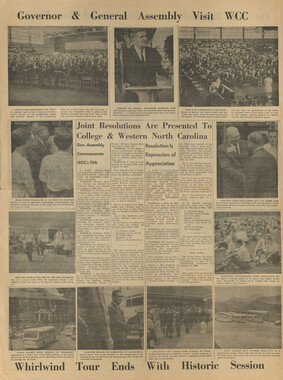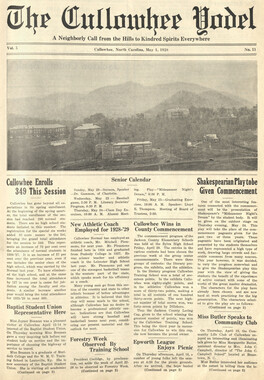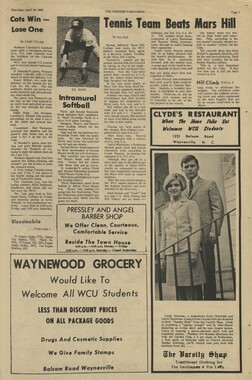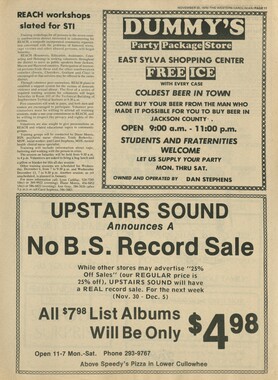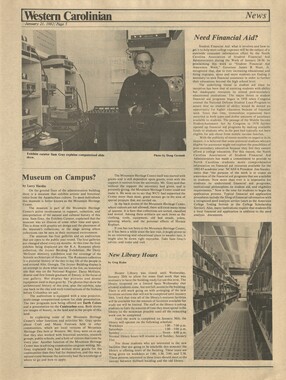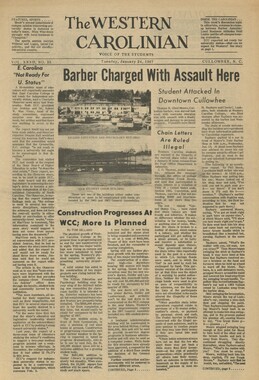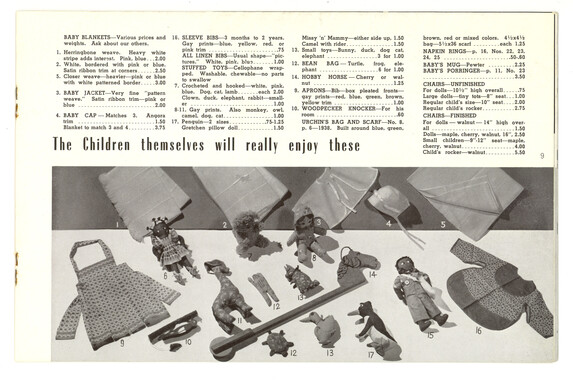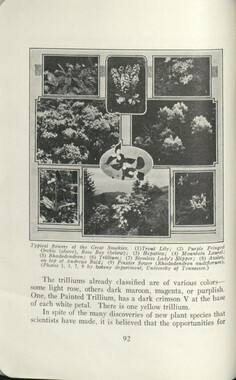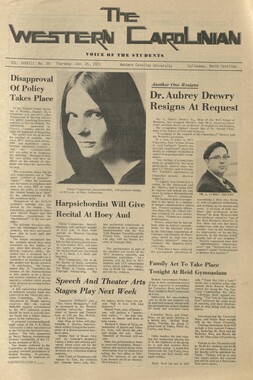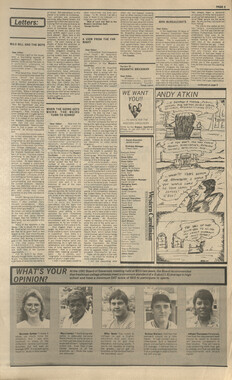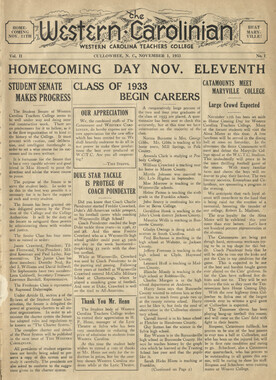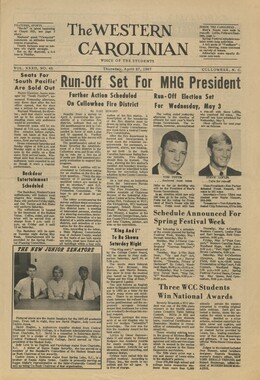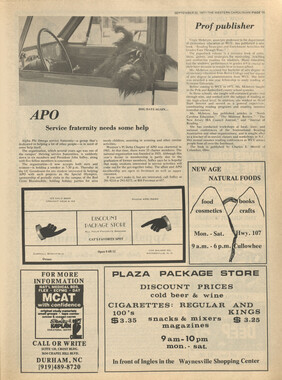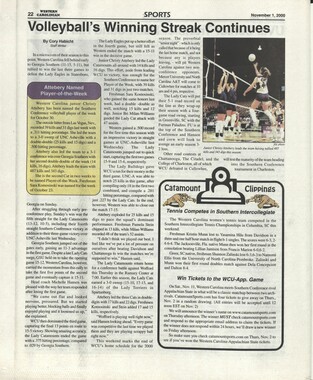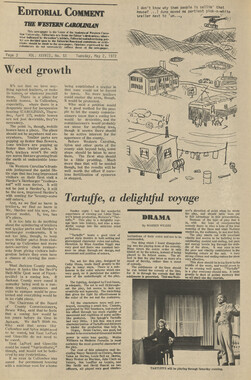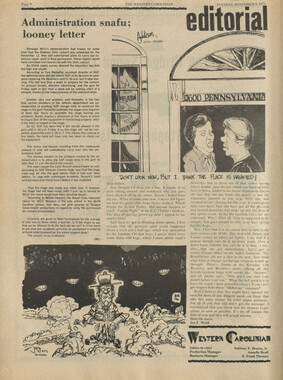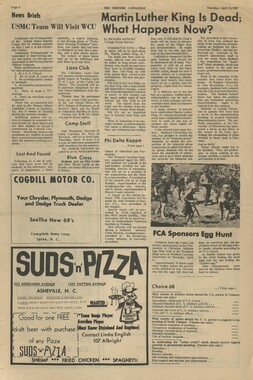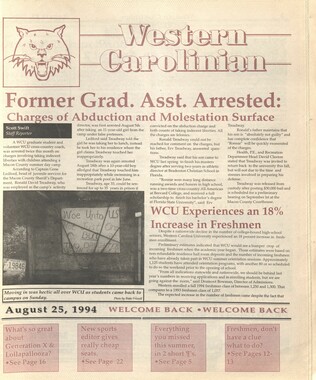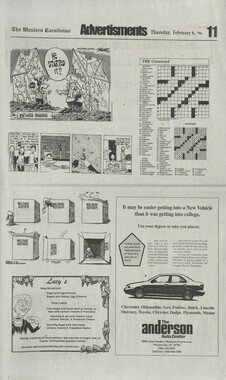Western Carolina University (20)
View all
- Canton Champion Fibre Company (2308)
- Cherokee Traditions (292)
- Civil War in Southern Appalachia (165)
- Craft Revival (1942)
- Great Smoky Mountains - A Park for America (2766)
- Highlights from Western Carolina University (430)
- Horace Kephart (941)
- Journeys Through Jackson (154)
- LGBTQIA+ Archive of Jackson County (85)
- Oral Histories of Western North Carolina (314)
- Picturing Appalachia (6772)
- Stories of Mountain Folk (413)
- Travel Western North Carolina (160)
- Western Carolina University Fine Art Museum Vitreograph Collection (129)
- Western Carolina University Herbarium (92)
- Western Carolina University: Making Memories (708)
- Western Carolina University Publications (2283)
- Western Carolina University Restricted Electronic Theses and Dissertations (146)
- Western North Carolina Regional Maps (71)
- World War II in Southern Appalachia (131)
University of North Carolina Asheville (6)
View all
- Allanstand Cottage Industries (62)
- Appalachian National Park Association (53)
- Bennett, Kelly, 1890-1974 (1388)
- Berry, Walter (76)
- Brasstown Carvers (40)
- Carver, George Washington, 1864?-1943 (26)
- Cathey, Joseph, 1803-1874 (1)
- Champion Fibre Company (233)
- Champion Paper and Fibre Company (297)
- Cherokee Indian Fair Association (16)
- Cherokee Language Program (22)
- Crowe, Amanda (40)
- Edmonston, Thomas Benton, 1842-1907 (7)
- Ensley, A. L. (Abraham Lincoln), 1865-1948 (275)
- Fromer, Irving Rhodes, 1913-1994 (70)
- George Butz (BFS 1907) (46)
- Goodrich, Frances Louisa (120)
- Grant, George Alexander, 1891-1964 (96)
- Heard, Marian Gladys (60)
- Kephart, Calvin, 1883-1969 (15)
- Kephart, Horace, 1862-1931 (313)
- Kephart, Laura, 1862-1954 (39)
- Laney, Gideon Thomas, 1889-1976 (439)
- Masa, George, 1881-1933 (61)
- McElhinney, William Julian, 1896-1953 (44)
- Niggli, Josephina, 1910-1983 (10)
- North Carolina Park Commission (105)
- Osborne, Kezia Stradley (9)
- Owens, Samuel Robert, 1918-1995 (11)
- Penland Weavers and Potters (36)
- Roberts, Vivienne (15)
- Roth, Albert, 1890-1974 (142)
- Schenck, Carl Alwin, 1868-1955 (1)
- Sherrill's Photography Studio (2565)
- Southern Highland Handicraft Guild (127)
- Southern Highlanders, Inc. (71)
- Stalcup, Jesse Bryson (46)
- Stearns, I. K. (213)
- Thompson, James Edward, 1880-1976 (226)
- United States. Indian Arts and Crafts Board (130)
- USFS (683)
- Vance, Zebulon Baird, 1830-1894 (1)
- Weaver, Zebulon, 1872-1948 (58)
- Western Carolina College (230)
- Western Carolina Teachers College (282)
- Western Carolina University (1794)
- Western Carolina University. Mountain Heritage Center (18)
- Whitman, Walt, 1819-1892 (10)
- Wilburn, Hiram Coleman, 1880-1967 (73)
- Williams, Isadora (3)
- Cain, Doreyl Ammons (0)
- Crittenden, Lorraine (0)
- Rhodes, Judy (0)
- Smith, Edward Clark (0)
- Appalachian Region, Southern (2569)
- Asheville (N.C.) (1923)
- Avery County (N.C.) (26)
- Blount County (Tenn.) (161)
- Buncombe County (N.C.) (1672)
- Cherokee County (N.C.) (283)
- Clay County (N.C.) (555)
- Graham County (N.C.) (233)
- Great Smoky Mountains National Park (N.C. and Tenn.) (519)
- Haywood County (N.C.) (3524)
- Henderson County (N.C.) (70)
- Jackson County (N.C.) (4694)
- Knox County (Tenn.) (25)
- Knoxville (Tenn.) (12)
- Lake Santeetlah (N.C.) (10)
- Macon County (N.C.) (420)
- Madison County (N.C.) (212)
- McDowell County (N.C.) (39)
- Mitchell County (N.C.) (132)
- Polk County (N.C.) (35)
- Qualla Boundary (981)
- Rutherford County (N.C.) (76)
- Swain County (N.C.) (2115)
- Transylvania County (N.C.) (270)
- Watauga County (N.C.) (12)
- Waynesville (N.C.) (84)
- Yancey County (N.C.) (72)
- Aerial Photographs (3)
- Aerial Views (60)
- Albums (books) (4)
- Articles (1)
- Artifacts (object Genre) (228)
- Bibliographies (1)
- Biography (general Genre) (2)
- Cards (information Artifacts) (38)
- Clippings (information Artifacts) (191)
- Crafts (art Genres) (622)
- Depictions (visual Works) (21)
- Design Drawings (1)
- Drawings (visual Works) (184)
- Envelopes (73)
- Facsimiles (reproductions) (1)
- Fiction (general Genre) (4)
- Financial Records (12)
- Fliers (printed Matter) (67)
- Glass Plate Negatives (381)
- Guidebooks (2)
- Internegatives (10)
- Interviews (815)
- Land Surveys (102)
- Letters (correspondence) (1013)
- Manuscripts (documents) (618)
- Maps (documents) (177)
- Memorandums (25)
- Minutes (administrative Records) (59)
- Negatives (photographs) (5835)
- Newsletters (1285)
- Newspapers (2)
- Occupation Currency (1)
- Paintings (visual Works) (1)
- Pen And Ink Drawings (1)
- Periodicals (193)
- Personal Narratives (10)
- Photographs (12976)
- Plans (maps) (1)
- Poetry (6)
- Portraits (4533)
- Postcards (329)
- Programs (documents) (151)
- Publications (documents) (2236)
- Questionnaires (65)
- Scrapbooks (282)
- Sheet Music (2)
- Slides (photographs) (402)
- Songs (musical Compositions) (2)
- Sound Recordings (796)
- Specimens (92)
- Speeches (documents) (15)
- Tintypes (photographs) (8)
- Transcripts (322)
- Video Recordings (physical Artifacts) (23)
- Vitreographs (129)
- Text Messages (0)
- A.L. Ensley Collection (275)
- Appalachian Industrial School Records (7)
- Appalachian National Park Association Records (336)
- Axley-Meroney Collection (2)
- Bayard Wootten Photograph Collection (20)
- Bethel Rural Community Organization Collection (7)
- Blumer Collection (5)
- C.W. Slagle Collection (20)
- Canton Area Historical Museum (2110)
- Carlos C. Campbell Collection (282)
- Cataloochee History Project (64)
- Cherokee Studies Collection (4)
- Daisy Dame Photograph Album (5)
- Daniel Boone VI Collection (1)
- Doris Ulmann Photograph Collection (112)
- Elizabeth H. Lasley Collection (1)
- Elizabeth Woolworth Szold Fleharty Collection (4)
- Frank Fry Collection (95)
- George Masa Collection (173)
- Gideon Laney Collection (452)
- Hazel Scarborough Collection (2)
- Hiram C. Wilburn Papers (28)
- Historic Photographs Collection (236)
- Horace Kephart Collection (861)
- Humbard Collection (33)
- Hunter and Weaver Families Collection (1)
- I. D. Blumenthal Collection (4)
- Isadora Williams Collection (4)
- Jesse Bryson Stalcup Collection (47)
- Jim Thompson Collection (224)
- John B. Battle Collection (7)
- John C. Campbell Folk School Records (80)
- John Parris Collection (6)
- Judaculla Rock project (2)
- Kelly Bennett Collection (1407)
- Love Family Papers (11)
- Major Wiley Parris Civil War Letters (3)
- Map Collection (12)
- McFee-Misemer Civil War Letters (34)
- Mountain Heritage Center Collection (4)
- Norburn - Robertson - Thomson Families Collection (44)
- Pauline Hood Collection (7)
- Pre-Guild Collection (2)
- Qualla Arts and Crafts Mutual Collection (12)
- R.A. Romanes Collection (681)
- Rosser H. Taylor Collection (1)
- Samuel Robert Owens Collection (94)
- Sara Madison Collection (144)
- Sherrill Studio Photo Collection (2558)
- Smoky Mountains Hiking Club Collection (616)
- Stories of Mountain Folk - Radio Programs (374)
- The Reporter, Western Carolina University (510)
- Venoy and Elizabeth Reed Collection (16)
- WCU Gender and Sexuality Oral History Project (32)
- WCU Mountain Heritage Center Oral Histories (25)
- WCU Oral History Collection - Mountain People, Mountain Lives (71)
- WCU Students Newspapers Collection (1744)
- Western North Carolina Tomorrow Black Oral History Project (69)
- William Williams Stringfield Collection (2)
- Zebulon Weaver Collection (109)
- African Americans (390)
- Appalachian Trail (35)
- Artisans (521)
- Cherokee art (84)
- Cherokee artists -- North Carolina (10)
- Cherokee language (21)
- Cherokee pottery (101)
- Cherokee women (208)
- Church buildings (170)
- Civilian Conservation Corps (U.S.) (110)
- College student newspapers and periodicals (1830)
- Dams (107)
- Dance (1023)
- Education (222)
- Floods (61)
- Folk music (1015)
- Forced removal, 1813-1903 (2)
- Forest conservation (220)
- Forests and forestry (1184)
- Gender nonconformity (4)
- Great Smoky Mountains National Park (N.C. and Tenn.) (181)
- Hunting (38)
- Landscape photography (25)
- Logging (118)
- Maps (83)
- Mines and mineral resources (8)
- North Carolina -- Maps (18)
- Paper industry (38)
- Postcards (255)
- Pottery (135)
- Railroad trains (71)
- Rural electrification -- North Carolina, Western (3)
- School integration -- Southern States (2)
- Segregation -- North Carolina, Western (5)
- Slavery (5)
- Sports (452)
- Storytelling (244)
- Waterfalls -- Great Smoky Mountains (N.C. and Tenn.) (66)
- Weaving -- Appalachian Region, Southern (280)
- Wood-carving -- Appalachian Region, Southern (328)
- World War, 1939-1945 (173)
Western Carolinian Volume 62 (63) Number 24 (26)
Item
Item’s are ‘child’ level descriptions to ‘parent’ objects, (e.g. one page of a whole book).
-
-
features March 25,1998 ^Carolinian C ENTER, C ONTINUED FROM PAGE 1 ments, and would provide gallery, studio, and performance space for students and faculty. The new building would also mark the inception of a new M.F.A. program to be instated by the Art Department. That was three years ago. So what's the status of the building? If one were to go to the library or to the White House, one would be able to see a scale model of the proposed complex. The complex was designed by Graham Gund and Associates, which operates out of Cambridge, Mass. Gund and Associates was chosen after a national search that included many of the country's best-known and most talented architects. Although Gund was responsible for a large part of the design, John Prokos, the main liaison between the firm and the university, asserts that the designing of the complex was, and is, very much a team effort. Part of Gund's appeal as a designer came from his previous experience in designing Fine Art complexes, including Davidson's new fine arts building. Gund also takes an active interest in contemporary art and has a nationally renowned collection. The designing process began in late 1996, when Gund and Associates interviewed with the administration right before the holidays. Actual work on the building began in 1997. The plans have been revised numerous times. The overall area of the proposed complex, which is to be located on what is now the intramural field directly adjacent to Belk Building, is now roughly 120,000 square feet. Construction is slated to take place in three phases. The scale model, copies of which are located around campus, constitutes phase one and includes the main body of the complex. Phase two will bring the addition of a small music recital hall and a scene shop/work space, which will be located behind the new theater. The final phase of construction will involve the construction of studios for visiting artists. If everything goes as it should, Phase 1 should be completed by January of the year 2000. The thing is, there has been little or no talk of this building for quite a while now. There have been ongoing dialogues between the architects and department heads. The firm was on campus on Friday, March 20, to go over the plans again with all those involved. Last spring meetings went on well into the evenings. When the Carolinian asked students recently what they knew about the new building, most answered "I don't know anything" or "I won't be here by the time it's built anyway, so why do I care?" The first answer is sad; the second is unpardonable. The fact that you may not be attending classes at Western Carolina University when (and if) the Fine and Performing Arts Complex is built has very little bearing on the fact that the university really needs this building. Obviously, the people who don't care about a new building they won't get to take classes in have not stopped to think about the prestige that will be added to their degrees as the programs they came out of grow and bloom. Any art student will be happy to tell you about how much space there isn't in Belk Building. There are limited lab hours and almost no studio space. Graduate students are all crammed into the same studio, which really shouldn't house more than two. Faculty is also getting the short end of the stick, as it were. Belk Building can't support the need for faculty studios, either. Two instructors in the Art Department have studios in Stillwell, and one has a studio in the Old Student Union. Other professors are forced to find studio space elsewhere, and at their own expense. The new building will solve that problem. Each instructor will have an office and a studio on-site. There will also be space provided for graduate studios. The new building will also provide generous amounts of space for studio classes. Gund has gone to great pains to design environments conducive to each of the respective disciplines. The spaces are going to be very generous, delineated with tall roofs and a lot of glass. Most of the windows will be facing north, to allow for as much natural lighting as possible. The Theater Department currently lives in a downstairs comer of Stillwell, right next to the elevator. Its territory includes about three class rooms, the costume shop, the scene shop, Niggli Theater, and Hoey Auditorium. Anyone who has ever been to a production here knows that the acoustics in Hoey leave something to be desired, and the seating and general atmosphere in Niggli could use some help. The new building will provide a 1,000- seat theater. There will also be dance and rehearsal space, and a dance studio (something Western has never had.) A full loading/scene shop will be located behind the theater. The university hopes to instate a summer theater festival, which this new facility will accommodate. Because this will be a fine and performing arts facility, Gund and Associates have gone to great lengths to integrate the various art forms. The juncture of the two areas of the building will be a large art gallery. Thus, people coming out at intermission will be able to stroll through the university's growing contemporary art collection, in addition to any other exhibition that might be hanging. For all intents and purposes, the Music Department seems to have the besl deal going, with soundproof rehearsal carrels and plenty of class rooms. The fact of the matter is that the music program here is strong and growing quickly. It won't be long before it outgrows the space it has (if they haven't already). The biggest problem facing the Music Department right now, however, is Coulter Recital Hall. It's just not big enough. Because the Music Department has such a strong reputation, it often runs out of seats at concerts and recitals, and spectators end up listening in the lobby. The theater/rehearsal space in the new building will certainly be welcome. The facade of the building itself has been designed to blend with and mirror the gentle rhythms of our mountains. The sloped roof with large beams reflect and continue the landscape. Gund and Associates was also moved by our Appalachian woodlands. After visiting Joyce Kilmer National Forest, one of our last great virgin forests, the designers were inspired to include the soaring majesty of the age-old timber. They designed the entrance halls, with tall, branching columns, as a metaphor for our forests. There is poetry in this building. It can do nothing but add beauty and functionality to our campus. Apart from the obvious reasons for building this complex, there are some other, more subtle functions the facility will serve. The new Fine Arts Complex will essentially become a magnet for the art in western North Carolina. This area of the state relies heavily on tourism for its fiscal solvency. Tourists, however enamored of the area, rarely stay long. Having a facility of this sort would enable the school to bring in conferences, artists, and shows that would have previously been impossible, thus giving the area unheard-of possibilities in terms of culture, capital and tourism. So where does the White House stand on this? When the Carolinian called, Chancellor Bardo was out of the office (for a change). When asked last semester about the status of the project, he said that it's up to the legislature, but he was in there working. The question is, how hard? This project was proposed before Bardo came to Western. Could it be that since it's not his "baby," it's not a priority in his campaign to "raise tHe bar"? "There is hope," asserts Dr. C. Joseph Carter, vice chancellor for Business Affairs. Although funds were not allotted for the building by the state legislature last year, "the board has acted to request again the projects that were not funded last session. We are going to do all that we can to ensure that this facility will get built." When asked if a show of student support might incite the legislature to action, he conceded, "If the Student Government Association were to adopt a resolution in support of the project, that would certainly be meaningful to legislators." So perhaps for a moment, the ball is in our court. Regardless of the length of your projected stay here at WCU, this building and the programs it will embody and foster will be gold stars on your diploma. So be assertive. If you know or can find one of your student senators, suggest that the SGA pass a resolu tion in support of the Fine and Performing Arts Complex. Bolster the faculty and staff in their ongoing work towards that end. E-mail Bar Who knows, you might get an answer. Actively seek out ways of showing the administration, and thereby the legislators, tna you know that this building is a good thing. that it needs to be built, and most of all, t"a you want it to happen. OPEN ON SUNDAYS UTVs TWO SATELLITES SERVING LUNCH (i DINNER DINNER SERVED UNTIL II P.M. II IMPORT O DOMESTIC DRAFT BEERS _ipt. UVE ENTERTAINMENT Tae«,Wed,Thor» HOMEOFWCO ■•^Sg^^S*-.- ■ - '•£->«■-■■ ■ -^fc:■- COACH'S SHOWS 83 A S H B VILLE HIGH WAV mvA OPEM 631-Q554 TUE/DAyTHRU/UMPA^
Object
Object’s are ‘parent’ level descriptions to ‘children’ items, (e.g. a book with pages).
-
The Western Carolinian is Western Carolina University's student-run newspaper. The paper was published as the Cullowhee Yodel from 1924 to 1931 before changing its name to The Western Carolinian in 1933.
-
