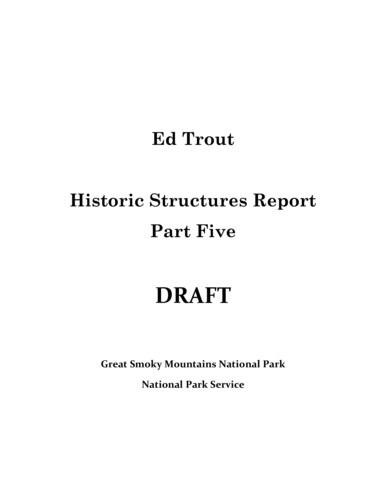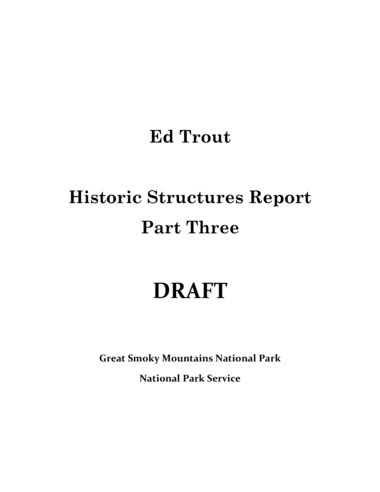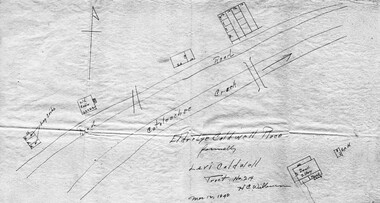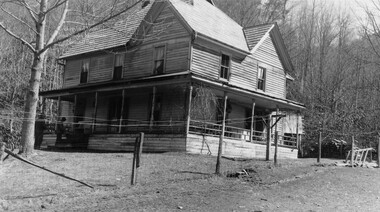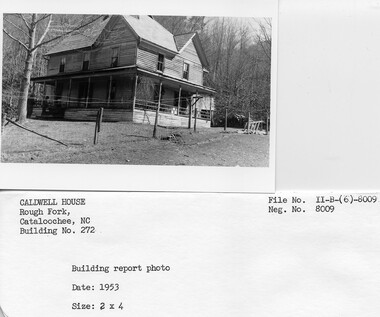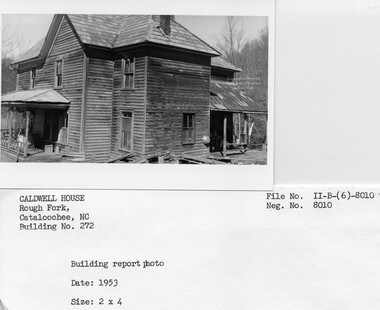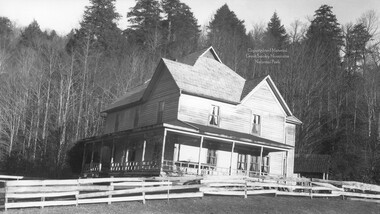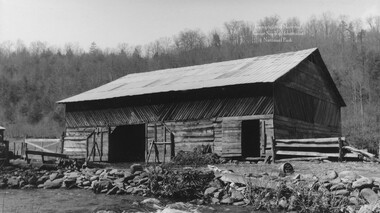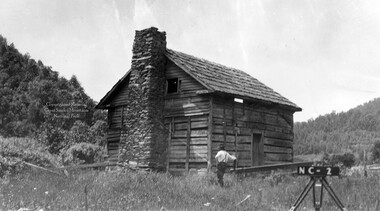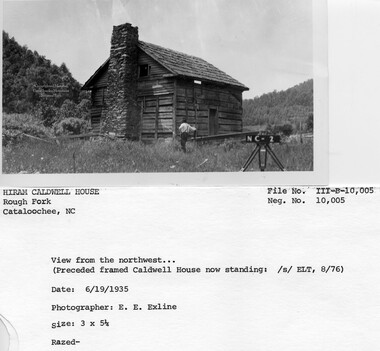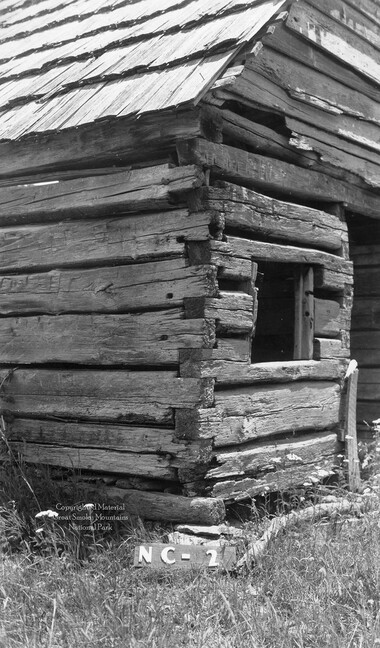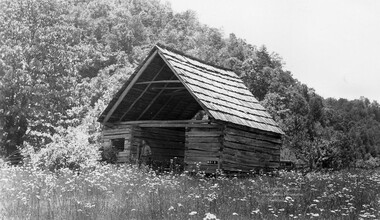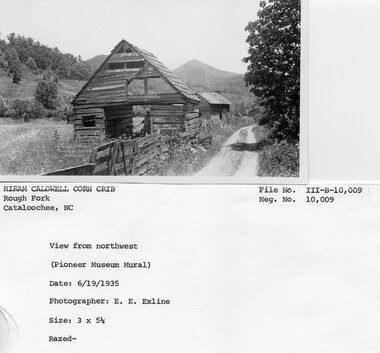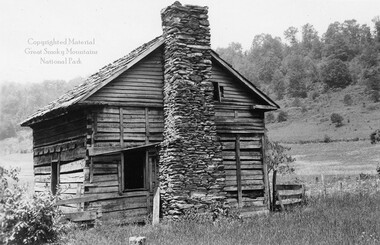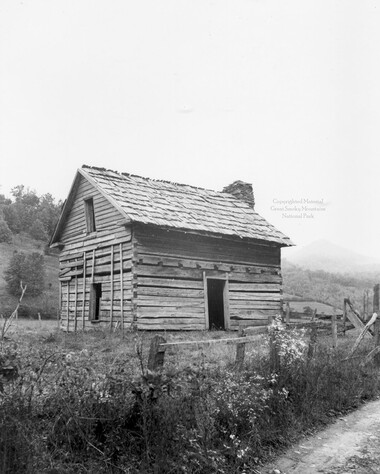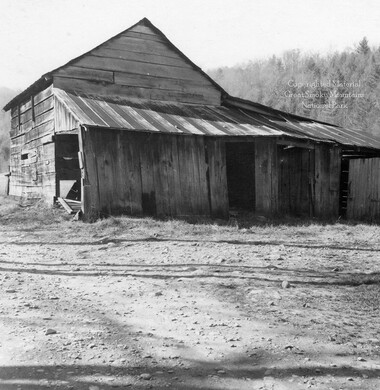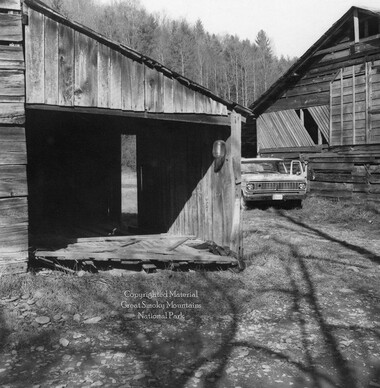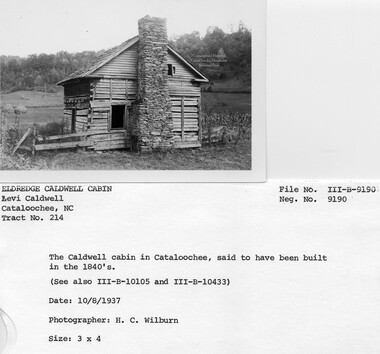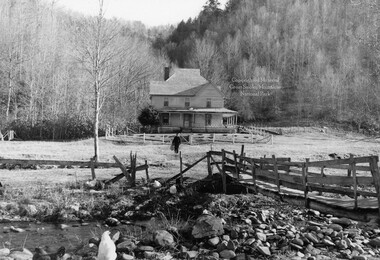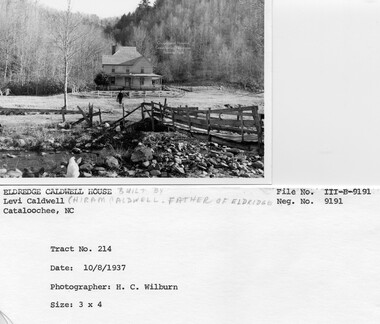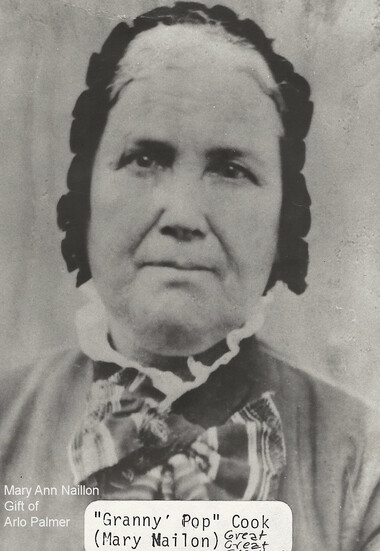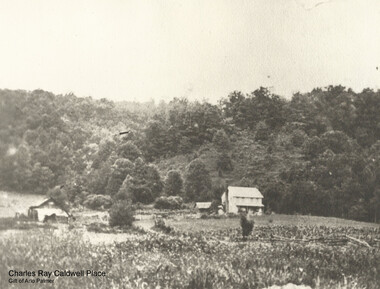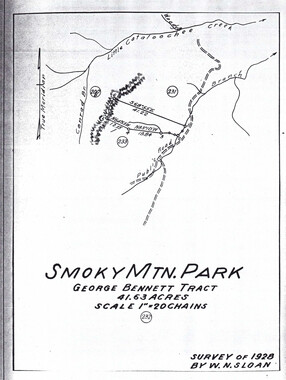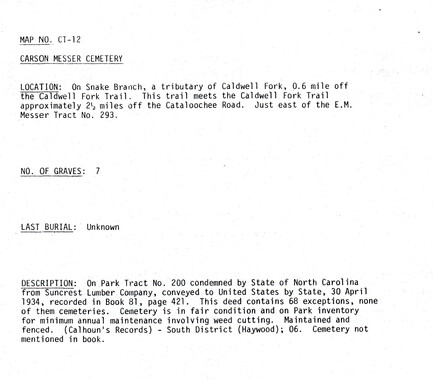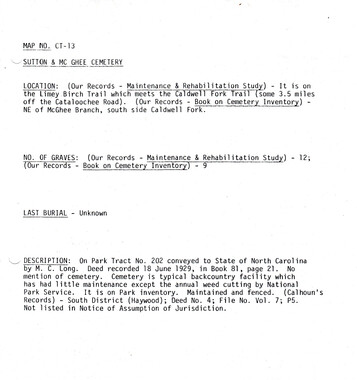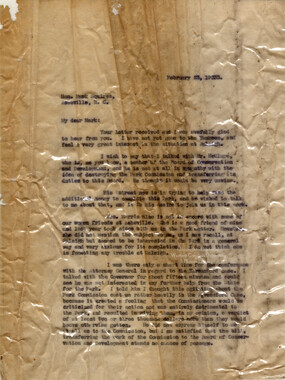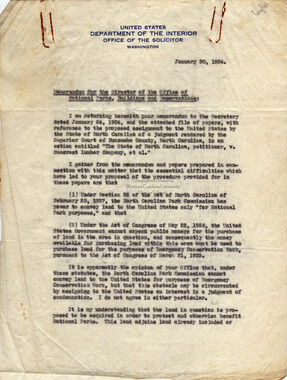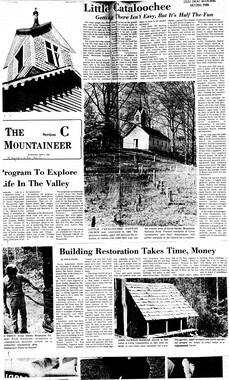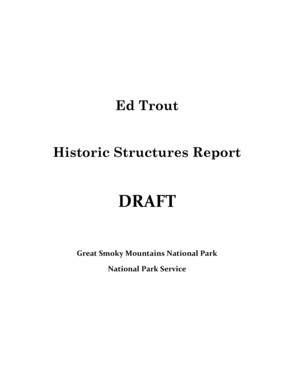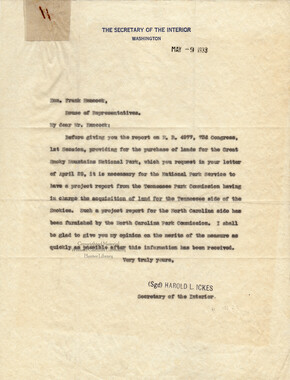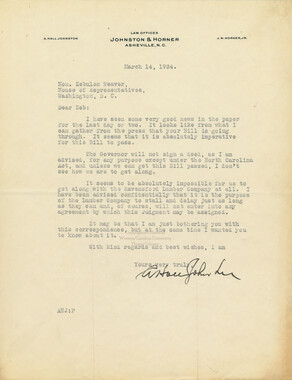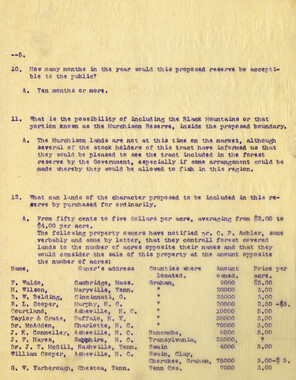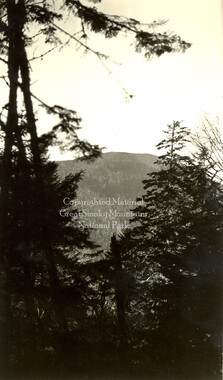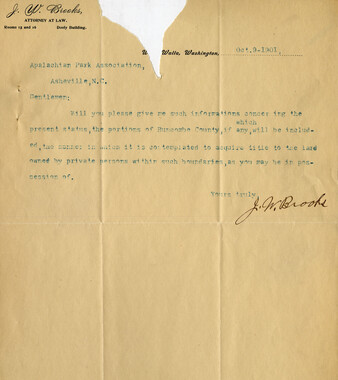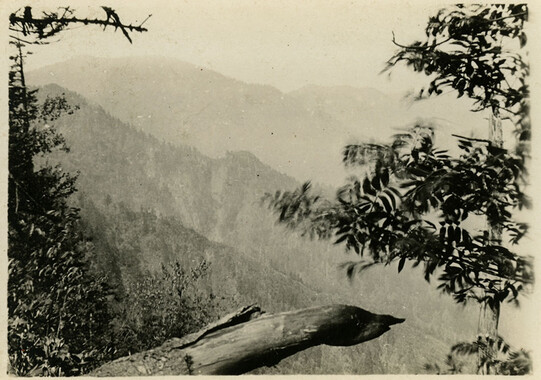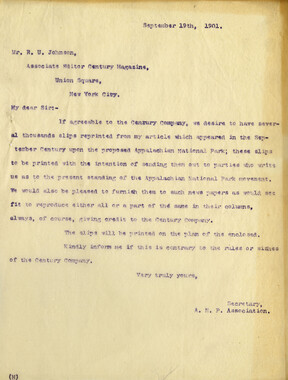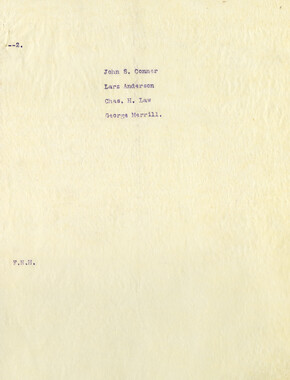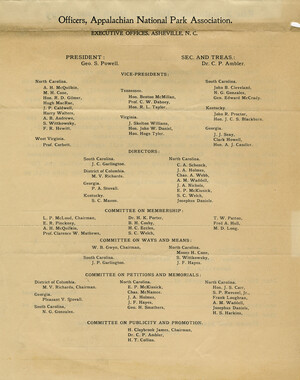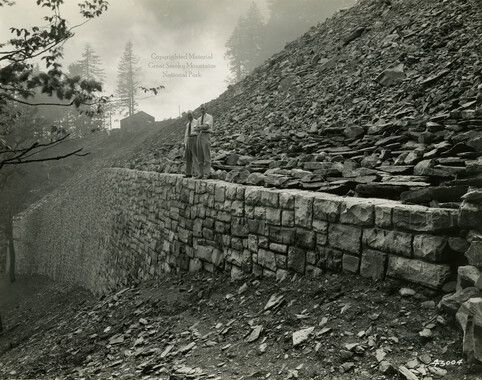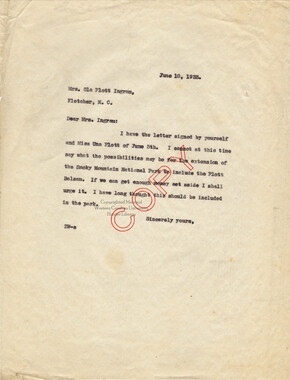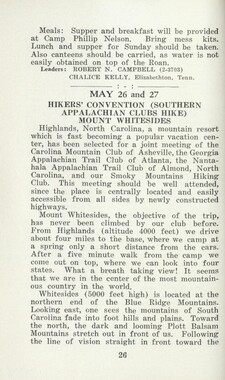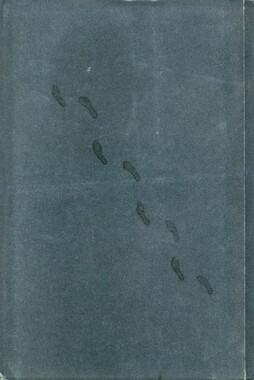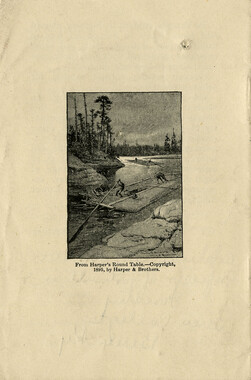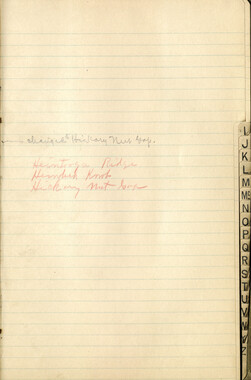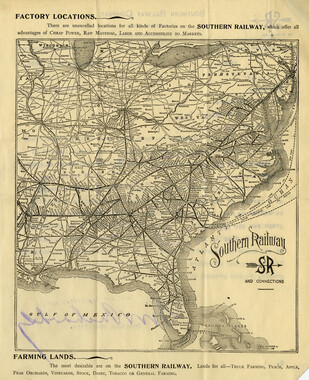Western Carolina University (1)
View all
- Great Smoky Mountains - A Park for America (24)
- Canton Champion Fibre Company (0)
- Cherokee Traditions (0)
- Civil War in Southern Appalachia (0)
- Craft Revival (0)
- Highlights from Western Carolina University (0)
- Horace Kephart (0)
- Journeys Through Jackson (0)
- LGBTQIA+ Archive of Jackson County (0)
- Oral Histories of Western North Carolina (0)
- Picturing Appalachia (0)
- Stories of Mountain Folk (0)
- Travel Western North Carolina (0)
- Western Carolina University Fine Art Museum Vitreograph Collection (0)
- Western Carolina University Herbarium (0)
- Western Carolina University: Making Memories (0)
- Western Carolina University Publications (0)
- Western Carolina University Restricted Electronic Theses and Dissertations (0)
- Western North Carolina Regional Maps (0)
- World War II in Southern Appalachia (0)
University of North Carolina Asheville (0)
View all
- Faces of Asheville (0)
- Forestry in Western North Carolina (0)
- Grove Park Inn Photograph Collection (0)
- Isaiah Rice Photograph Collection (0)
- Morse Family Chimney Rock Park Collection (0)
- Picturing Asheville and Western North Carolina (0)
- Allanstand Cottage Industries (62)
- Appalachian National Park Association (53)
- Bennett, Kelly, 1890-1974 (1388)
- Berry, Walter (76)
- Brasstown Carvers (40)
- Carver, George Washington, 1864?-1943 (26)
- Cathey, Joseph, 1803-1874 (1)
- Champion Fibre Company (233)
- Champion Paper and Fibre Company (297)
- Cherokee Indian Fair Association (16)
- Cherokee Language Program (22)
- Crowe, Amanda (40)
- Edmonston, Thomas Benton, 1842-1907 (7)
- Ensley, A. L. (Abraham Lincoln), 1865-1948 (275)
- Fromer, Irving Rhodes, 1913-1994 (70)
- George Butz (BFS 1907) (46)
- Goodrich, Frances Louisa (120)
- Grant, George Alexander, 1891-1964 (96)
- Heard, Marian Gladys (60)
- Kephart, Calvin, 1883-1969 (15)
- Kephart, Horace, 1862-1931 (313)
- Kephart, Laura, 1862-1954 (39)
- Laney, Gideon Thomas, 1889-1976 (439)
- Masa, George, 1881-1933 (61)
- McElhinney, William Julian, 1896-1953 (44)
- Niggli, Josephina, 1910-1983 (10)
- North Carolina Park Commission (105)
- Osborne, Kezia Stradley (9)
- Owens, Samuel Robert, 1918-1995 (11)
- Penland Weavers and Potters (36)
- Roberts, Vivienne (15)
- Roth, Albert, 1890-1974 (142)
- Schenck, Carl Alwin, 1868-1955 (1)
- Sherrill's Photography Studio (2565)
- Southern Highland Handicraft Guild (127)
- Southern Highlanders, Inc. (71)
- Stalcup, Jesse Bryson (46)
- Stearns, I. K. (213)
- Thompson, James Edward, 1880-1976 (226)
- United States. Indian Arts and Crafts Board (130)
- USFS (683)
- Vance, Zebulon Baird, 1830-1894 (1)
- Weaver, Zebulon, 1872-1948 (58)
- Western Carolina College (230)
- Western Carolina Teachers College (282)
- Western Carolina University (1794)
- Western Carolina University. Mountain Heritage Center (18)
- Whitman, Walt, 1819-1892 (10)
- Wilburn, Hiram Coleman, 1880-1967 (73)
- Williams, Isadora (3)
- Cain, Doreyl Ammons (0)
- Crittenden, Lorraine (0)
- Rhodes, Judy (0)
- Smith, Edward Clark (0)
- 1850s (1)
- 1860s (1)
- 1870s (3)
- 1880s (2)
- 1900s (2)
- 1910s (4)
- 1920s (23)
- 1930s (20)
- 1940s (10)
- 1950s (4)
- 1970s (4)
- 1980s (3)
- 1990s (3)
- 2000s (21)
- 1600s (0)
- 1700s (0)
- 1800s (0)
- 1810s (0)
- 1820s (0)
- 1830s (0)
- 1840s (0)
- 1890s (0)
- 1960s (0)
- 2010s (0)
- 2020s (0)
- Great Smoky Mountains National Park (N.C. and Tenn.) (1)
- Haywood County (N.C.) (24)
- Appalachian Region, Southern (0)
- Asheville (N.C.) (0)
- Avery County (N.C.) (0)
- Blount County (Tenn.) (0)
- Buncombe County (N.C.) (0)
- Cherokee County (N.C.) (0)
- Clay County (N.C.) (0)
- Graham County (N.C.) (0)
- Henderson County (N.C.) (0)
- Jackson County (N.C.) (0)
- Knox County (Tenn.) (0)
- Knoxville (Tenn.) (0)
- Lake Santeetlah (N.C.) (0)
- Macon County (N.C.) (0)
- Madison County (N.C.) (0)
- McDowell County (N.C.) (0)
- Mitchell County (N.C.) (0)
- Polk County (N.C.) (0)
- Qualla Boundary (0)
- Rutherford County (N.C.) (0)
- Swain County (N.C.) (0)
- Transylvania County (N.C.) (0)
- Watauga County (N.C.) (0)
- Waynesville (N.C.) (0)
- Yancey County (N.C.) (0)
- Clippings (information Artifacts) (7)
- Land Surveys (22)
- Letters (correspondence) (3)
- Manuscripts (documents) (8)
- Maps (documents) (9)
- Photographs (19)
- Portraits (10)
- Publications (documents) (23)
- Aerial Photographs (0)
- Aerial Views (0)
- Albums (books) (0)
- Articles (0)
- Artifacts (object Genre) (0)
- Bibliographies (0)
- Biography (general Genre) (0)
- Cards (information Artifacts) (0)
- Crafts (art Genres) (0)
- Depictions (visual Works) (0)
- Design Drawings (0)
- Drawings (visual Works) (0)
- Envelopes (0)
- Facsimiles (reproductions) (0)
- Fiction (general Genre) (0)
- Financial Records (0)
- Fliers (printed Matter) (0)
- Glass Plate Negatives (0)
- Guidebooks (0)
- Internegatives (0)
- Interviews (0)
- Memorandums (0)
- Minutes (administrative Records) (0)
- Negatives (photographs) (0)
- Newsletters (0)
- Newspapers (0)
- Occupation Currency (0)
- Paintings (visual Works) (0)
- Pen And Ink Drawings (0)
- Periodicals (0)
- Personal Narratives (0)
- Plans (maps) (0)
- Poetry (0)
- Postcards (0)
- Programs (documents) (0)
- Questionnaires (0)
- Scrapbooks (0)
- Sheet Music (0)
- Slides (photographs) (0)
- Songs (musical Compositions) (0)
- Sound Recordings (0)
- Specimens (0)
- Speeches (documents) (0)
- Text Messages (0)
- Tintypes (photographs) (0)
- Transcripts (0)
- Video Recordings (physical Artifacts) (0)
- Vitreographs (0)
- Cataloochee History Project (2)
- A.L. Ensley Collection (0)
- Appalachian Industrial School Records (0)
- Appalachian National Park Association Records (0)
- Axley-Meroney Collection (0)
- Bayard Wootten Photograph Collection (0)
- Bethel Rural Community Organization Collection (0)
- Blumer Collection (0)
- C.W. Slagle Collection (0)
- Canton Area Historical Museum (0)
- Carlos C. Campbell Collection (0)
- Cherokee Studies Collection (0)
- Daisy Dame Photograph Album (0)
- Daniel Boone VI Collection (0)
- Doris Ulmann Photograph Collection (0)
- Elizabeth H. Lasley Collection (0)
- Elizabeth Woolworth Szold Fleharty Collection (0)
- Frank Fry Collection (0)
- George Masa Collection (0)
- Gideon Laney Collection (0)
- Hazel Scarborough Collection (0)
- Hiram C. Wilburn Papers (0)
- Historic Photographs Collection (0)
- Horace Kephart Collection (0)
- Humbard Collection (0)
- Hunter and Weaver Families Collection (0)
- I. D. Blumenthal Collection (0)
- Isadora Williams Collection (0)
- Jesse Bryson Stalcup Collection (0)
- Jim Thompson Collection (0)
- John B. Battle Collection (0)
- John C. Campbell Folk School Records (0)
- John Parris Collection (0)
- Judaculla Rock project (0)
- Kelly Bennett Collection (0)
- Love Family Papers (0)
- Major Wiley Parris Civil War Letters (0)
- Map Collection (0)
- McFee-Misemer Civil War Letters (0)
- Mountain Heritage Center Collection (0)
- Norburn - Robertson - Thomson Families Collection (0)
- Pauline Hood Collection (0)
- Pre-Guild Collection (0)
- Qualla Arts and Crafts Mutual Collection (0)
- R.A. Romanes Collection (0)
- Rosser H. Taylor Collection (0)
- Samuel Robert Owens Collection (0)
- Sara Madison Collection (0)
- Sherrill Studio Photo Collection (0)
- Smoky Mountains Hiking Club Collection (0)
- Stories of Mountain Folk - Radio Programs (0)
- The Reporter, Western Carolina University (0)
- Venoy and Elizabeth Reed Collection (0)
- WCU Gender and Sexuality Oral History Project (0)
- WCU Mountain Heritage Center Oral Histories (0)
- WCU Oral History Collection - Mountain People, Mountain Lives (0)
- WCU Students Newspapers Collection (0)
- Western North Carolina Tomorrow Black Oral History Project (0)
- William Williams Stringfield Collection (0)
- Zebulon Weaver Collection (0)
- Church buildings (2)
- Maps (5)
- African Americans (0)
- Appalachian Trail (0)
- Artisans (0)
- Cherokee art (0)
- Cherokee artists -- North Carolina (0)
- Cherokee language (0)
- Cherokee pottery (0)
- Cherokee women (0)
- Civilian Conservation Corps (U.S.) (0)
- College student newspapers and periodicals (0)
- Dams (0)
- Dance (0)
- Education (0)
- Floods (0)
- Folk music (0)
- Forced removal, 1813-1903 (0)
- Forest conservation (0)
- Forests and forestry (0)
- Gender nonconformity (0)
- Great Smoky Mountains National Park (N.C. and Tenn.) (0)
- Hunting (0)
- Landscape photography (0)
- Logging (0)
- Mines and mineral resources (0)
- North Carolina -- Maps (0)
- Paper industry (0)
- Postcards (0)
- Pottery (0)
- Railroad trains (0)
- Rural electrification -- North Carolina, Western (0)
- School integration -- Southern States (0)
- Segregation -- North Carolina, Western (0)
- Slavery (0)
- Sports (0)
- Storytelling (0)
- Waterfalls -- Great Smoky Mountains (N.C. and Tenn.) (0)
- Weaving -- Appalachian Region, Southern (0)
- Wood-carving -- Appalachian Region, Southern (0)
- World War, 1939-1945 (0)
- StillImage (19)
- Text (24)
- MovingImage (0)
- Sound (0)
Cataloochee tract 214: Eldredge Caldwell – Levi
Item
Item’s are ‘child’ level descriptions to ‘parent’ objects, (e.g. one page of a whole book).
-
-
Ed Trout Historic Structures Report Part Five DRAFT Great Smoky Mountains National Park National Park Service / .. . . jl i / : mAFT:ELTrout:mlm: (caldwell #5) '----" - c:;.. CAI.1l'lEIL CXMPI.EX - HIS'IDRic\ STRUCIURE REroRI' INI'ROOOCI'ION "'Ihe business of an American architect is to build something that will starrl and be fairly presentable for about thirty years." James Renwick, 1850 "In short, a house, wherever it may be, is an enduring thing, and it bears perpetual witness to the slow pace of civilizations, of cultures bent on preserving, maintaining and repeating. " v Fernand ~el, 198~ 'Ihe above are conflicting perspectives, one by an observer who stated the mission of the formal architect as he saw it; the other by a historian who recorded what everyday people did by force of habit. In reirote catalooc:hee, the caldwell and Palmer houses represent two folk responses to the sane problem: how to get the IOC>St use out of property and raw materials at the families' disposal, without the .intervention of a fonnal architect. 'Ihe results are the subject of this report. 'Ihe caldwells chose to abandon the old log horre and build a new house in a somewhat fonnal style, while still "preserving, maintaining and repeating" under the new roof. 'Ihe Palmers clung to the old, yet enlarged, up:;raded and upjated, and "preserved, maintained. and repeated." Both families succeeded. Both also illustrated the continuity of human culture and the cautious folk conservatism of folding in the new with the old a little at a tiioo. Settlement of catalcxx::hee People were pushed into catalcxx::hee, as they were in many of the other coves and valleys of the Smokies. As the older communities became more cravded, YOtll"XJ adults simply had to go somewhere else to start a homestead. By the early 1800's, cataloochee was pretty well cleared of . Irrlians arrl available for settleiOOnt. All of the larrl had earlier belonJed to John Blount, arrl later to Colonel Robert Love, both postRevolutionary War larrl speculators. They acquired the larrl by grants from the new states on conlition that they develop and improve it. Homestead subdivisions arrl cattle grazinJ were considered to be satisfactory II improveiOOnts. II The earliest known entries on the Robert Love holdinJs were made by the caldwell (Colwell) family in 1814. other ones appeared from about 1828, on. 11EnterinJ11 land was a paper exerciSt? that often did not mean permanent occupancy. GaininJ land on paper did not guarantee any headway against the forest, treestumps, rocks arrl leftove.r Cherokees; or panthers, bears and wolves. The early caldwells arrl others apparently moved in or camped for short periods while huntinJ, trapping and grazing cattle. At season's errl, they moved back out to their homes on Johnathans Creek or elsewhere in Haywood/Buncombe County. Gradually "domestic improvements" pushed back the forest, arrl cataloochee began to lose its wilderness dlaracter. By the late 1830's, there were several families truly livinJ there: James caldwell, Levi caldwell arrl Evan Hannah. In the 1840's, settlement picked up quickly. The 1850 Census fourrl Bennett, Barnes, Palmer I Noland, Franklin and Woody keepinJ caldwell and Hannah corrpany. Completion of the catalocx::hee 'I\lrnpike (1850) brought a minor flcxxi into the valley. '!his report examines the homes and lifestyles of two of these families in the nineteenth arrl early twentieth centuries. caldwell (Colwell) Family arrl House Occupancy 'lhe cataloochee caldwells began with levi (1815-~64}, arrl his wife, Mary Ann Nailarrl (1817-1917}, who moved into the valley arrl had 12 children. (Census data suwlied by Dr. Roy carroll, UNC/Cli}. 'lhe progeny of this union eventually rnarri$ various Palmers, Woodys arrl others, so that by the late nineteenth century, cataloochee was populated by a vast arrl complex extended family network. Leaving genealogy in its proper place, we shall only be concerned with the immediate caldwell family that occupied the property that is the subject of this report. levi arrl Mary Ann probably settled in cataloochee. in the mid-1830's, when it was still largely virgin countcy. "Old levi had the hardest time of any of them because he had to clear all the new grourrl" (letter, Hattie caldwell r::avis to Trout}. After clearing space for a fannstead, Levi built a fann complex of logs, consisting eventually of a substantial house, a barn, a com crib, arrl a sheep barn. 'lhese were strun:} out along the present road beside the creek, but upstream several hurrlred feet from the existing cornplex. On this location, levi and Mary Arm reared their family, which included. a son, Hiram J. (1851-1922}, who later married Mary Elizabeth HCMell (1855-1937}, known as "Aunt Lizzie." After levi's death in 1864, young Hiram seems to have assumed control of the property, arrl added even more buildings. In 1898, Hiram began construction of the large framed house, which was finished in 1903/04. He arxi "Aunt Lizzie" noved fran the old levi house into the new house with their children, which included a YCJ\.ln;J son, Reuben Eldridge {1898-1973). Hiram died in 1922, leavirg "Aunt Lizzie" in the house. 'Ihe follc:Mi.rq year, Eldridge married Pearl Valentine (b. 1904) of Cosby, Termessee. 'Iheir children, born in the house, included Hattie, Helen arxi Ken. 'Ihe family noved to Maggie Valley in 1934, after establishment of the national park tenninated their ownership of the property. To recap, the only caldwells to own the framed house were: Hiram arxi wife, Aunt Lizzie; arxi their son Eldridge arxi his wife, Pearl. SUbsequent occupants of the house were William arrl Eleanor Palmer, arxi later Illsh caldwell, but they merely rented the property from the National ~ Park Service (NPS). I.llsh noved out in 1968, after which the housellfremained vacant. Most of the info:nnation on the family arxi the house has been compiled over the last 10 to 12 years through personal conversations arxi correspondence between Pearl (Mrs. Eldr1• dge), who l'.SP /. ~ years Old (1::~:70::>J . 1 aOO Hatt1e caldwell r:avis, arxi Trout. other contributors over the years have been: Gudger Palmer, Raymond caldwell arxi the late Floyd Woody, all of whom were related to, arxi neighbors of, the lfiranVEldridge caldwell families. 'Ihe House A. Description 'Ihe caldwell house is a spacious two-story balloon-framed structure, containi.rq about 2,100 square feet. 'Ihe interior is divided into nine __ ;:;:.. rooms, five downstairs ani four ~irs, with a central hallway running the length of each floor. Front an::l rear doors provide entry to the dCMnStairs hall, ani a stairway with one win:ier provides access from the lov.rer hall to the upper. A porch wraps arourrl the front and one side of the house, while a discontinuous one extends across roughly half of the rear of the house. 'Ihe architecture has been referred to as "Eastlake," although the vernacular builders probably were inspired by one of the many pattembooks fashionable in that day. '!he main rcx:>f runs transversely across the house, while gables look outward in their several directions at each corner. Roof material consists of 10 X 14 .k;t:1le;. J. embossed galvanized shingles, which replaced the original wooden ones. '!he gables are wooden--shin;;Jled, giving rise to the "Eastlake look," while the main envelope of the house consists of ordinary lap siding. Fenestration consists of at least one single-hung, two-over-two sash per rcXJ111, ani at the front of the upstairs hall. '!he porch roofs are supported by tun1ed wooden posts, and those on the front and side porches are in-filled. with balustrades and banisters. Access to the front porch is by wooden stairs centered. on the front door. '!he whole of the structure is painted. white with sky-blue trim. '!he interior downstairs is panelled arrl ceiled with mill run tongue arrl groove beaded material, laid up in vertical, horizontal and diagonal patterns. Bullseye moldings accent door trim and other key features. '!he upstairs hall ani main rooms are panelled. and ceiled with handplaned and beaded poplar .l:x:>ards. Tile stainvay is enclosed urxierneath, fo:rmi.rg a closet, arrl the stair itself is ar:pointed with a newel IX'St arrl balustradesjbanisters. 'nle stair flies from the rear of the hall, in the manner of a servant's stair, rather than serving as an accent to the front of the hall. Space heat~ was by means of two fireplaces only, back-to-back in the lefthand roams downstairs. 'Ihese share a a:::mrron intenlal brick chi.nu1ey stack, which pierces the roof behirrl one of the front gables. 'nle cookstove in the kitchen was vented by a small brick flue, which stams on stirrups in the kitchen ceil~, arrl pierces the roof above the secorrl floor. B. Construction '-.../ . ·beg. . . ,gi1 Construct1on of the house took several years, mrung m ~arrl errling in 1903/04. Several factors contributed to this. Most of the material for fraiilin;J arrl weatherlx:>ard.irq came from trees on the property arrl thus had to be air-dried before use. Hiram was very particular about this material. His son, Eldridge, told Hattie that, "our house has stood so long because they levelled [squared?] and precisely cut and fitted every board and used only #1 lumber. When I asked what that was, he told me it did not have any knots and was ~ r.Y. perfectly sourrl" (letter, Hattie Caldwell D:tvis to Trout) . Before ,; ~ Jr·J r' ~o,f Y airf of this could be done, a waterpcMered sawmill had to be set up at ~[1.1"~. if¥ the Jesse PalJner place (site of the new horse canp) (Gudger Palner to · {)rr!r.Lr ~~ r ~ Trout>. Cormnercial materials for the interior and brick for the 7 t1 I V'"'. F ! ~ ,, ; c~~i . ~J:>.. chimneys had to be ordered and hauled from Waynesville, a considerable r.{iL ,, l' !LtS '(.}~) , ', !f· r. . ·1'~'' tft:7t;;I\ .. 'ri.,~ " / '' :.· p~~ ;~ _, ~£.:· IL P~'"" "'f-_;.,.--- GJJ!-: , / flQ._c)l' .Jr., ~ .-" -.vY (..AU N' ¥ ~~ (.,~ · ' • J \"--./ pull over the mountains by horse arrl wagon (Gudger Palmer to Trout). Finally, the custan in those days (arrl it persists in rural situations today) was to build alorg as you could, as IOC>ney, materials and manpower became available. Hiram seems to have done little of the work himself, choosirg to hire locally well-known builders instead. 'Ihe house was built by Eldridge, Taylor and "Big Olarlie" Medford, and Vauglm Massey. 'Ihe Medfords and Masseys were based in Haywood County, ard ''were the finest craftsmen ard builders." 'nley worked all over the area, and also built the b /&cataloochee churcl1.f11 ard the existirg schoolhouse (Floyd Woody, Gudger Palmer, Hattie caldwell Davis to Trout). One other man, Umphus White, may have lent a hand, as he often worked with the Medfords ard Masseys; although he was not Irel1tioned by the informants in connection with the caldwell house. c. Alterations 'nlere have been only two significant alterations to the house: the roof, arrl the additional windows in the dinirg roam. 'nle fonner was precipitated by fire damage, the latter by inadequate daylight into the roam. 'nle roof caught fire in 1927. Acx:ordirg to Hattie: Daddy (Eldridge) had a broken leg, so all he could do was get his crutches and hop out to the woodyard. He sat on a log and held me. I was about two IOC>nths old. My cousins, Pauline and Ernest ·' Miller, lived with us arrl. were big enough to run to Olarlie caldwell 1 s and Tommy caldwell 1 s for help, and sane man who was travelli.rg down the road came to help. Mother (Pearl) said she was so scared she ran arrl. carried a lorq ladder to can:y water up to the rooftop. later on, she fourrl out the ladder was so heavy it took two rre.n to carry it back (letter, Hattie caldwell Davis to Trout). 'Ihis fire destroyed a good portion of the roof framing, the original wooden shirgles, and a donner that centered over the front of the house. (See sketch on file by Hattie caldwell Davis). As reconstruction began, bad weather threatened to set in, so the dormer was not reconstructed, as there was too little time. Eldridge (who ~ head of the household after Hiram 1 s death) also opted for the galvanized roof shingles, complemented with gutters and downspouts. 'Ihe two smaller windows on either side of the large one in the dinirq room were added in 1934/35, duri.rg NPS C1tli'lerSh.ip of the house. ''Will and Eleanor Palmer were renti.rg it, and she had them added because it was too dark inside." (letter, Hattie caldwell Davis to Trout). D. utilities (or lack thereof) Space heatirq duri.rg original caldwell occupancy was sparse, but adequate. '!he two fireplaces did most of the job. Hattie also recalls the "big old 1904 HeME a::MFORI' cookstove" that helped to heat the other half of the downstairs. "I remember that was the first words I learned to spell and write before I went to school. It was (on the stove] in Old English lettering." Lighting consisted solely of kerosene lamps. (We investigated this 'because the Palmer house and outbuildings were equipped with carbide lighting systems.) Kerosene was sold and delivered, incidentally, by regular route men such as Floyd Woody, who drove a mul~wn Texaco tankwagon (Floyd Woody to Trout). '!here was never running water in the house. Food was kept cool in the adjacent spri.rghouse, an::i water for drinking and "washi..rg up" cane from a catch oox a few yards uphill behind the house. Toilet facilities consisted of an outhouse at the lc:Mer corner of the garden in front of the house. (See site sketch by Hattie caldwell Ce.vis on file.) '!here were no wirrl.CM screens during the original caldwell occupancy. E. Interior Space Use D.:Jwn.stairs space consists of a kitchen, dining room, hallway and three other rooms. 'Ihere was no living room~ se, as all of the space was needed for sleeping: '!he house was always full of people. School teachers boarded there. Ibctors cane there on vacation and to go fishing. 'Ihere was a New York opera si..rger an::i his wife that boarded with us. Not to mention hundreds of frierrls an::i relatives. Part of the time we had two grarrlroc>thers living with us. Mother's sister lost her husband, so she arrl two children lived with us until we m:JVed to Maggie Valley (1934). D.Jring the Cepression, two of Ce.ddy's nephews working in ~troit for Ford got laid off, so they cane to live with us. And one of Mother's cousins also came to live with us. '!hat was three strong yOUI"g nw:n to help with the fann. Believe me, everybody worked, too! (Hattie caldwell r:avis to Trout). Upstairs space was equally valuable, being used for sleeping, bulk storage of focxi staples, am household activities that required floor space am e1.bow room. '!he two smaller roans on the leftharrl side were bedroans. '!he large room on the right also had two beds, some cots, am a loom. "Grandma Lizzie used to weave coverlets for the beds and sane cloth for clothing. 11 '!he smaller roam over the vrcrrm kitchen was where the family stored sacks of sugar am flour, am also the canned focxi, so that it would not freeze in cold weather. In sUmnary, in spite of its generous size, the Caldwell house was always jam-packed. OUtbuildings '!he Caldwell c::onplex today is far fran complete. Many buildings are missing, having rotted down, or been tom down by the NPS. A c:orrplete list of structures once on this fann is as follows: A. Levi caldwell log house - described by Hattie as 11a large twostory log home, made with the most beautiful wide logs I ever saw. It had a large fireplace for cooking arrl heating." It stcxxi upstream beside the present road, and was recorded by phot~phs in the 1930's. B. "Big red cattle barn" - stood beside the road next to present location of log barn. c. log barn - built by Levi, but stood farther upstream from present site. Moved to present site in 1925 by Eldridge arx:i his cousins. D. log sheep barn - stood behi..rrl present location of log ban1 above. E. Smokehouse/woodshed - a combination building, sometimes referred to also as a toolshedjblacksrnith shop. Its uses varied over the years. It stood about 20 feet behirrl house; collapsed about 1982. F. log corn crib and carriage house - stood beside Levi's log house on upstream side. G. Springhouse - it stands near the present house, about 50 feet away, near the toe of the hill. A frarre:l structure, it dates from the tum of this century. H. OUthouse - stood at lc:Mer corner of garden near~ .. 'Ihe very names of these structures reveal the self-sufficient nature (and later surplus fanningl aspects) of life on the fann in cataloochee. To fully understand the picture one must look at the diverse interests and occupations of the caldwell family. • ·. . • ~ ! • <;•i .~'t~ \)~ . :: . ·1.;) , ; ···• , 1,, ~· . 0 . . :~ .: •. · .. . . ' ,. ~ . ., . :•, .> .\ . _ j ~ J •" .• - .. . ,. -r(ov6-~ ~k.~Tc.~ r LLVS T~ATIN"G- Kr=L.AT/aNSfJIP oF HotJ5~ * Our.J?UlL.l>tNG-.5 To ~AG+i OT-1-4~7\" J ·+- VA"RtoVS _-:pA.~S of" Gf?.oullp_~ ()5 £I> FQ~ SPEZCIAL "PU'R.."'PP:S'S:S SMot<~/¥;>l)S/t WOQ:I>SHE"D (;!AT~- 'L:>AVI~ -ro /Rol)-7) co r-·-~~ j ~5€1 ) ·-·L·-· F I I [ ] 1?,6- R£t> ~..--- GA~IL.~ 73AR/'I D ~ I?Al?N O~IG-. S:t 1t: .'!. ':;._··· . caldwell Occupations and Activities Related to structures Levi and his YOl.ID::J family obviously had their hands full with clearing virgin forest, breaking new grourrl, and constructing the first-generation log buildings. By the time of his death in 1864, we firrl that his 30-odd years of labor had brought the early subsistence fanning operation to the threshold of sarething nruch bigger. For instance, family tradition reveals that "Levi rode horseback with the other livestock drovers to Greenville, South carolina, to the nearest train" (Hattie caldwell Davis). '!his is a definite sign that Levi (and probably the rest of catalcx:x::hee) had moved into the market surplus stage. It also suggests that levi had already built the large log bam as a component of his cattle operation. It is during the "Hiram period" that we see a blosscaning of the structural complex on the fann, and of the growth of surplus fanning that such construction implies. "Hiram was a fine farmer and cattleman." (Gudger Palmer to Trout.) Hattie tells us that: He raised large herds of cattle. He had pastureland at the Big Ben and Horseshoe sections of Haywood County, as well as Mt. Sterling, the Purchase and the Ledge near Hemphill. He used farmland in cataloochee to grcM hay, corn and feed for winter feeding when the cattle were brought in for the winter. He sent them out to pasture for the surrnner. (Hattie caldwell Davis to Trout. ) '!his explains the "Big Red cattle Barn," which was built in addition to the old log bam. Gudger Palrrer recalled that Hiram wintered about 200 head of cattle at the two large banls, and that the stcx::k was weighed on the scale at the Will! I' Palmer place. A depression in the grourrl marks the location of the scale platform today. Hiram also raised sheep. "He was a good dog trainer arrl used the dogs to herd them." (Gudger Palrrer to Trout.) '!hey were rourrled up at the log sheep bam, sheared and the wool sold to <llatham Blanket Company. (Hattie Caldwell Davis to Trout. ) Turkeys and hogs were another cash crop. '!he latter ranged the woods until rounded up for market. All of the turkeys, sheep, hogs and cattle were driven in the fall of the year to Ash~ille (during Hiram's time) to the train, for shipnent to other points. '!he growth of the textile irrlustry in the Piedrocmt region of both carolinas provided a large, wage-earning population, whan these foodstuffs helped to feed. Food prcrluction and preservation for horne consumption, particularly with all of the relatives and houseguests to feed, necessitated the construction and use of other buildings, especially the sroc>kehouse and spri.nghouse. Hattie recalls: Mother said they killed about six hogs a year; then there was plenty of beef and mutton. Most of us didn't like mutton, but when a bear would kill a sheep and leave part of it, if the remains were fresh, it was brought in and cooked. '!here was lots' of chickens, ducks and geese ... no guineas. Daddy hated them because they made so much noise. '!here was lots of food canned; wild strawberries (they grew big over there), plenty of blackberries and huckleberries. Hiram had a large o:rchal:d arrl sold lots of them. It was a IOC>ney crcp. 'Ibere were many vegetables canned. Ani potatoes arrl cabbages arrl rutabagas were buried in a hole in the garden patch. 'Ibe hole was lined with straw. '!hey were uncovered ani taken out as needed, arrl the hole was recovered till next tilre. The smokehouse, of course, was used to process arrl store meat; however, the caldwell spring was described also as "cold enough to keep pork. " (Gudger Palmer arrl Floyd Woody to Trout. ) Repairs and Maintenance in Recent Years Until 1968, when Special Use Pennittee Lush caldwell noved out, the Service made no repairs to the house arrl outbuild..i.n;J, as such was the responsibility of the permittee. From 1968 forward, the fate of the house was uncertain, in view of the general developrrent plans for cataloochee valley. These called for construction of a canpq.rourrl, picnic area and other facilities, and the razing of the caldwell c:anplex. By the mid- 1970's, those plans had been scrapped by the Service arrl pressure was build..i.n;J within certain circles to save what was by now recx::lg11ized as a tnlly typical and historic nountain home. With this change of atmosphere, rehabilitation of the hou..c:;e and outbuildings got underway, now with a view toward adaptive use as a t'CIDJer residence. Listed below are the various qo_ - - --:::::;r steps that have been taken from 1975 to the present (19/>J), in order to prepare the complex for said use. 1. Exterior painting (white with blue trim) by YCC crew, summer of 1975). / 2. Installation of roughsa.wn lumber floor.in;J on front and side porches by YCC crew, summer of 1975. 3. Rehabilitation of sprinJhouse by Historic P:reserrcition Crew, summer of 1979. 4. Replacenent of porch rail in] per historic '(i"lotos arrl sketch by Hattie caldwell D:lvis, Historic Preservation Crew, surmner of 1979. 5. Scrape, brush and paint metal roof on bam, by Historic Preservation Crew, Oct:.dJer, 1982. 6. Replaced entire metal roof on house and porches; repointed brick drimneys fran attic floor to tops; repaired damaged roof frami_nJ. Historic Preservation Crew, July, 1983. 7. Removed collapsed toolshed/SIOOkehouse hlilding, Historic Preservation Crew, September, 1983. 8. Rehabilitated porch floors. Removed incorrect YCC floor~ and new ton:;JUe and groove floor.in;J installed by Historic Preservation Crew' September' 1983. 9. Removed old 5-V metal roof from bam and installed wooden shi.rgle •. roof. ~ric Preservation crew, 1986. 10. Calplete repaintin;J of boose by contract. Brushed, scraped arrl old paint stri};P:d to bare wood Were needed. Primer arrl two finish coats awlied, sunmer of 1987. ~· -·--::::::=r 11. Bat guano reiWVed arrlAexcluded with screen wire fran att~c, by rontract, ApriljMay, 1989. . i _.... LOCATlON IN .PARK •.......- :.::.~:::!.".'.:'.:::::.:.'.':'.':'• ..••. c •••••••••••- . .••••••••••••••••••••••••••••• : t ' ' ( REMODELED --~-----;-------•------------------~-· ' ' OccuPANCY .F.i:r..e ... ~f)g~_QtLQDl (' .i 1 ~ • I Scale: 1.11 -~ 20' NuMBER RooMs _________ ]_ ________________ _ <;u. F~ •.... ,. ...... $.~9.M? ......... ,~--------· · SQ. FT., Basement ---·-····-----~------------- . ~~~~~~-~--~----.-:·_-- -.~~~---~~---:~~~:-~~--~~~~~~~·----~:--~-~-~-~-:::::::::::::::::::::::1::::::::::::::~::::::: h. ' ' SKETCH PLAN (Designate original and later additions, when constructed) REMARKS: Photographs Nos. II-B-(2)~1662 , 1663 " < i rfte: \. IS HOUSE WOULD '· ' :I IF IT WERE LOCArED IN WAYNESVILLE, . :OOR~ CA:OOLIN RENT FOR $ l s-o.,: PER MONTH. . · - ' (Signed) I ~ - I FntE PRdTECTION: ' . 1 ' J' I II Hydrant size ___ '1-'-'+-------------------- Distance -------------------------------------------· -~- '. --~~~~:;:~;~~-~~~~~~~~--::::_-~_-:_·_-~;.-::.-.-.-_-_-_-_-_-_-_-_-_-_-_-_-_-.-::.-:-_-_._-_-_-_-_-_-_-_-:_-_-_-_-_-_-_-_-_-_-_-_-_-_-_-_-_-_-_-_-_-_-_-_-_-_-_- ,. ). I I I· PREPARED BY . 1\. nn""f""'!' .,.r) ( Reworking livLng room section 10/14/77 Reworking sleeping area 10/14/77 Old Cataloochee Bunkhouse ( Reworked kitchen area 10/14/77 Wo:JPPJLE r Tooi.. ...': :."'+HE:b Oc.,.. Q ( c; -? .-; Prl~r; J~t /1. -~< v,/; L IJV'. ·;. tl CALDWELL HOUSE Rough Fork, Cataloochee, NC Building No. 272 Building report photo Date: 195.3 Size: ~ x 4 File No. Neg. No. II-B.:( 6)-8009 8009 CALDWElL HOUSE Rough Fork, Cataloochee, NC Building No. 272 Building report ]:boto Date: 1953 Size: 2 x 4 File No. Neg. No. II-B-( 6 )-8010 ' 8010 LAL_"DWEl-1- JiatJS€ WtJ U-~ c CJ ..t /iff~·"!!' ~Rl:) S1<.1~ A Ff'OJMP liar./ t Ft~RI.Jt~t.l~"t~ "Porcc-14) vJI S:·r~~IA VJN~s Q.N' ~:O~ck ) + WJAID:.?W Scfi.~t!IIVS 14 c A Li:JV,- L£(L I J • 1. 1 ) j ~- ~ ;...$ ,., ~ • -:ey Ycc ./ '.~·rc:.-~ 'I' CALDWELL BARN Rough Fork, Cataloochee, NC BUilding No. 2?3 Building report photo rate: 195.3 Size: 2 x 4 File No. Neg. No. II-B-( 6)-8012 · 8012 i \ \ CALDWELL BARN Rough Fork, Cataloochee, NC Building No. 273 Building report photo Date: 1953 Size: 2 x 4 File No. Neg. No. II-B-( 6 )-8013 · 8013 H. CALDWELL PLACE Note by Ed Trout 8/16/76 This house originally had a board roof. Mrs. Eldridge C. told me that she remembered when it caught fire and she helped extinguish the flames. After that her ~ rinstalled the present metal shingles. ( Ca 1927) ./:;vl-.J·p..""l{ ( ·j 1 ... "Footlog" was two log stringers with flooring and sideboards to keep kids from falling in the creek. /Jhv /'11~ ~d .J -P~~~ Z-4 Uf::..Jl;_ ~ ~ ~ '7rU-£- JJ UYJ-rf ~,._,_J ·~ /;~ P. ~k .wJ~ /?C4<JL C) >f.zL££- ~~. Ck..--v~~ ~j'- ?1/~ ~/! ~ ~;t{~c;_r O:Z'__ L-[4t(J CQ: cld c:2..+--~ C'7!~:r ~ -4 ~~d~=~ tj;;z;t~,M,_u~ ·r t/V~ h~ ~ 1 r 7icu~[-~L ~~- ~ /f~c7~~ ~ ~-~ ~ ~/,~ ~rr-- d /l/a~£.~4:.-- ~ :7~/t a-~ ~ c/JV.:AA-- ~~ k~4?. ~~e~-J ~uw~, x-_dA Q "''/ ~ -k-_ lv!-rl ;t! a_, cf;Jz., cVZR_. ~ • .5! ~ ~~ 1 7[.e R£/;u;t.L -~42 ~ r ("J_~ -~ ~ P/~ ·~ ~a4' r ~U//-' ~ W~ ~ ~v~ ~;W7A-, $~ k .~2-- a 7//,~ h1~~ fle . '"/Z?7*j- 7;if ~ 62-~ f r tf-Vv~(!d h-~ 7; C4!_££_ . ~~. ifa~r-u£. ~~'Jt,/s-:l~7tP'*o~-G8ti6 B~ ')Jp ~5C:-- 8/?f ~ ~ ~ ·t; ket:. J1/i!~}-luz.7L-u~ _9 £u ;~P7-V ~ rz/ >h~ t-~UA_ ~ '2-id:.~ ~~~(-0~ ~~ j' ~J'fi,.f~ /?u'4- ~~»a ~/AL //!at/.< :/;_.U ~ pv U/~ -=( a ~ , 0" c~ /c ££Z 'Z-t.fk~u.- J ~ c~d .~w a .td:& u£b a_dtJ~ 7 ->P""r~ 1r e~ .£ade h" &'C~CCJJ~ j~ '--:'~J.&-/Te dZ'i!!S? 711M E.t~ c!_.,_~ .. ( 0.AP-L) 'r
Object
Object’s are ‘parent’ level descriptions to ‘children’ items, (e.g. a book with pages).
-
This 123-acre tract 214 in Cataloochee was owned by Eldredge Caldwell. The Caldwell House in Big Cataloochee is among the few preserved structures that remain today. The house was built between 1898 and 1903 by Hiram Caldwell. The Caldwell Barn, adjacent to the house, was built in 1923. While, in general, the Great Smoky Mountains region was sparsely populated, the Cataloochee Valley remained an exception. By 1900, the population of Cataloochee had grown to 1,000 residents living in hundreds of log and frame homes. A few historic buildings have been preserved on site, including two churches, a school, several homes, and outbuildings. The North Carolina Park Commission was tasked with purchasing land for the Great Smoky Mountains National Park and people living in Cataloochee were among those displaced. Cataloochee families continue to return for annual reunions. In 2001, the National Park Service re-introduced elk into the valley.
-
