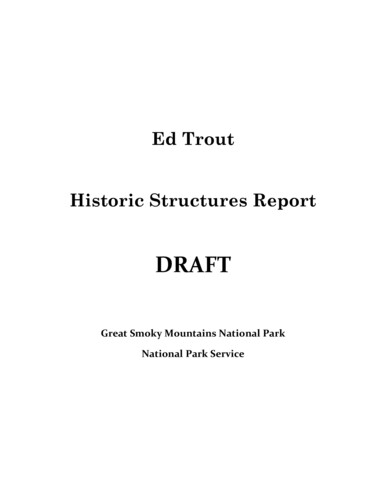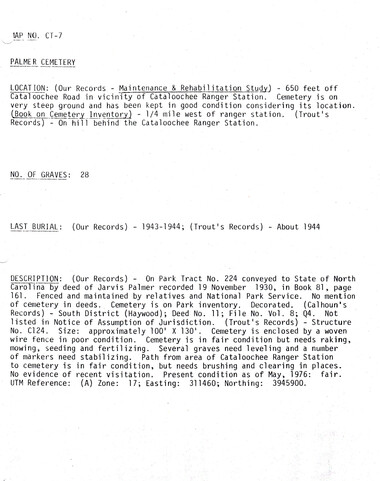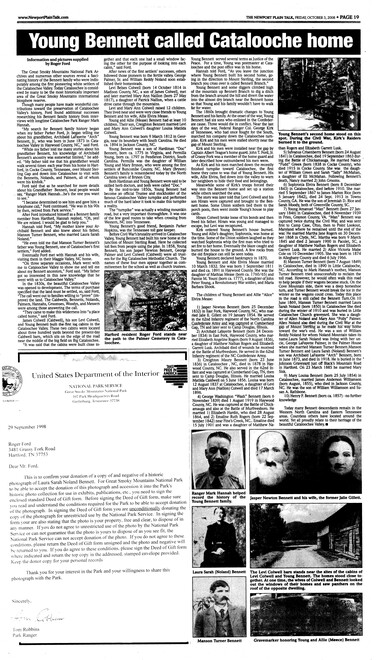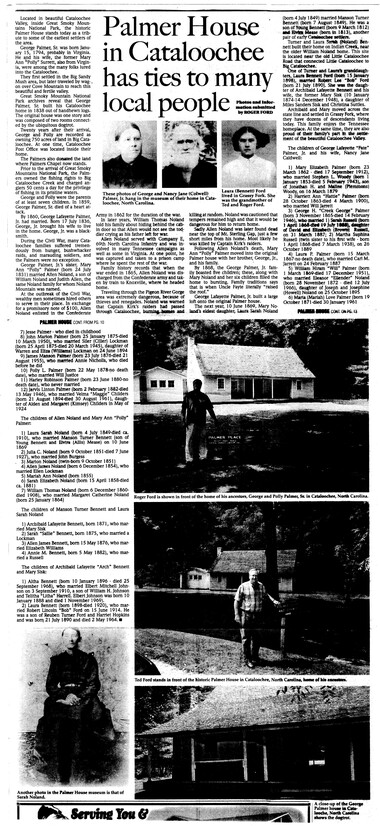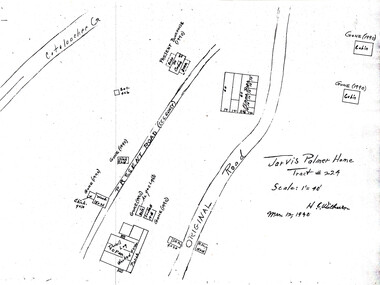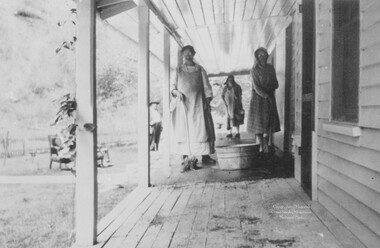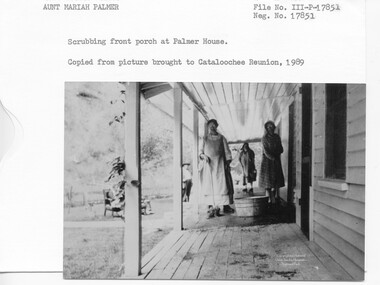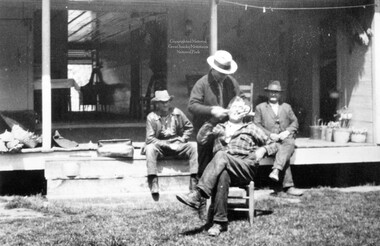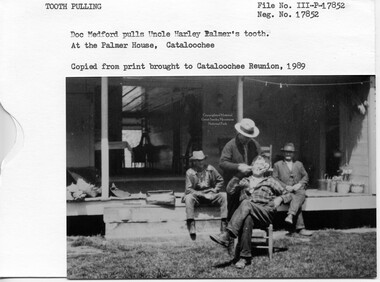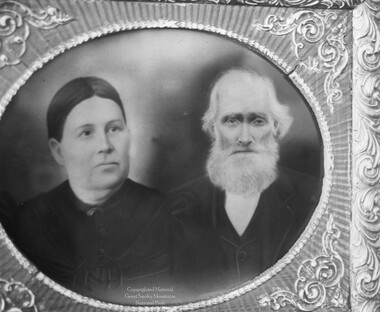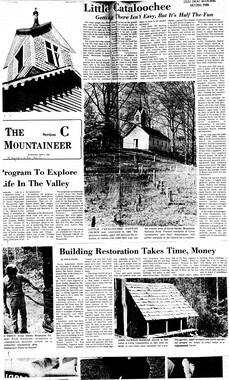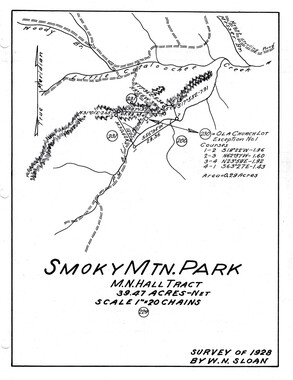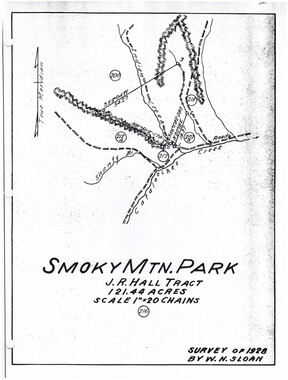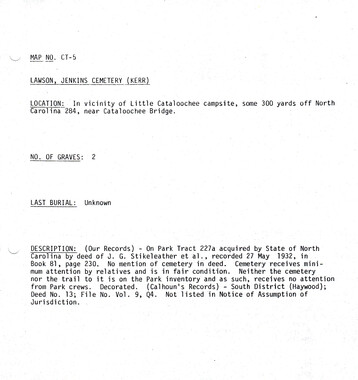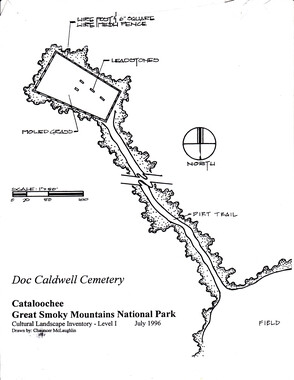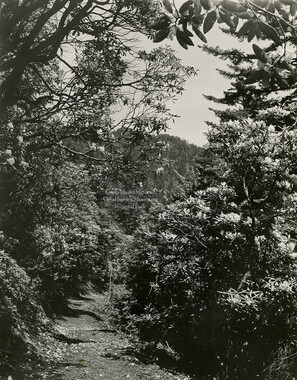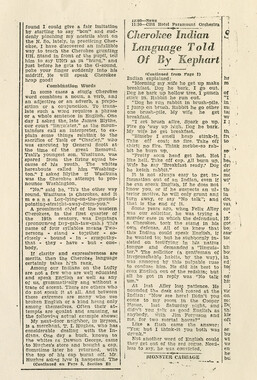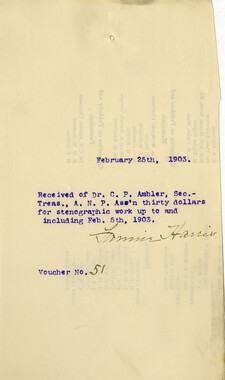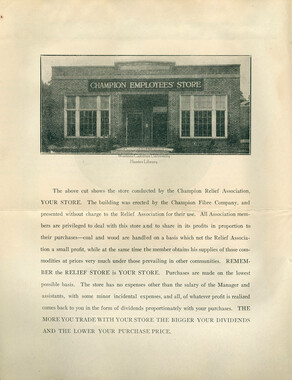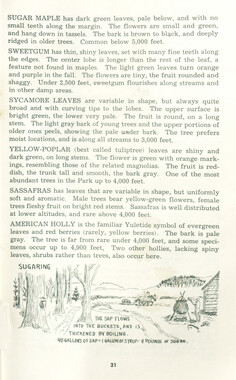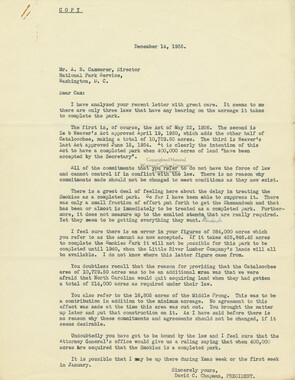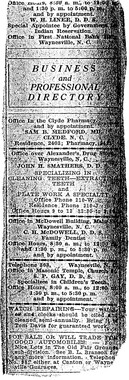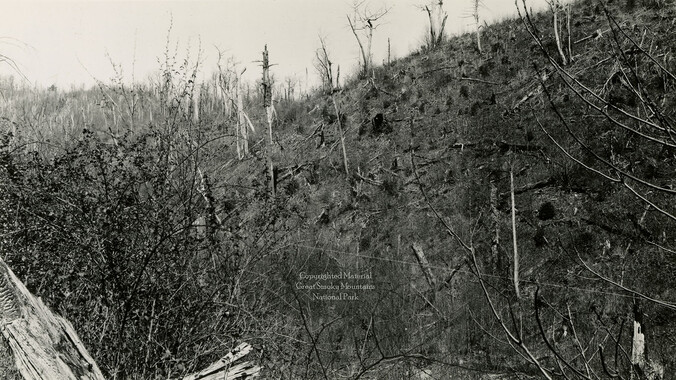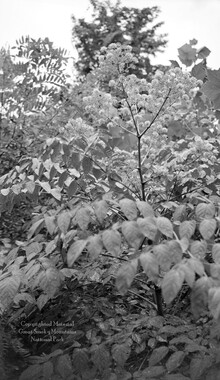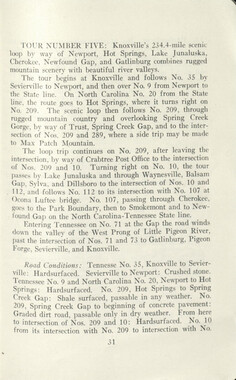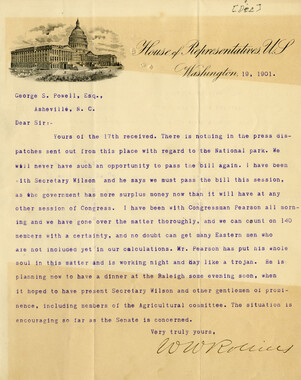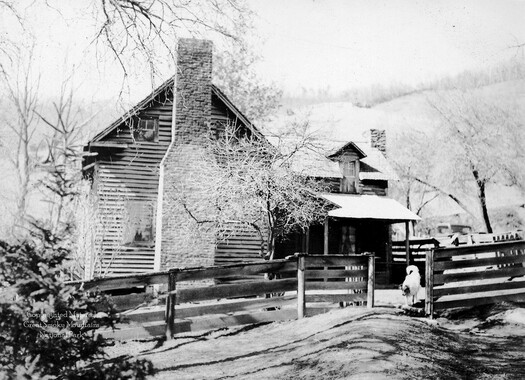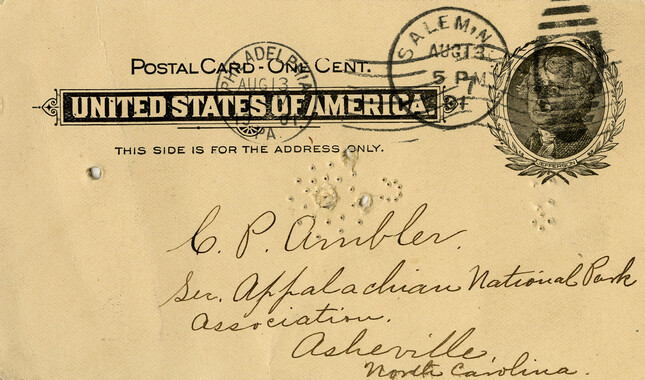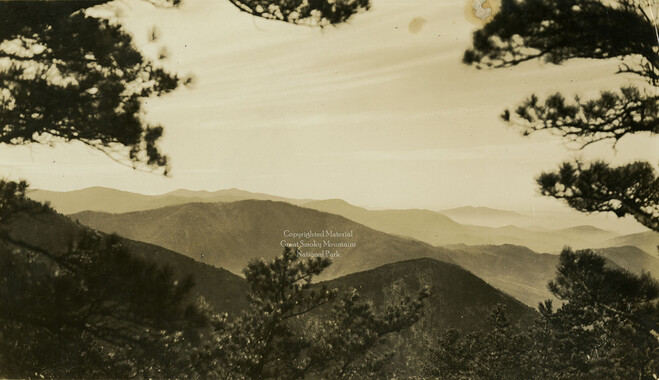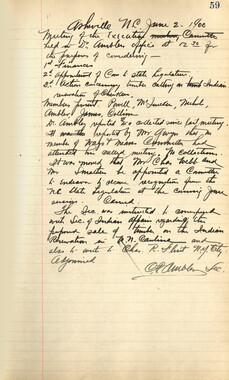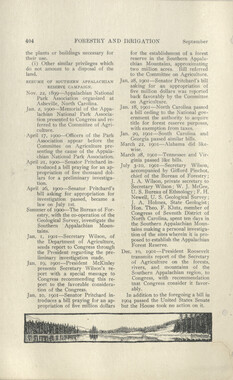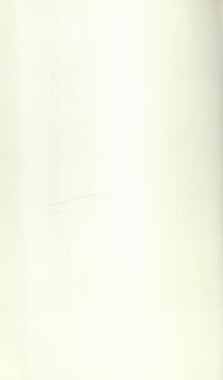Western Carolina University (20)
View all
- Canton Champion Fibre Company (2308)
- Cherokee Traditions (293)
- Civil War in Southern Appalachia (165)
- Craft Revival (1942)
- Great Smoky Mountains - A Park for America (2767)
- Highlights from Western Carolina University (430)
- Horace Kephart (941)
- Journeys Through Jackson (154)
- LGBTQIA+ Archive of Jackson County (24)
- Oral Histories of Western North Carolina (314)
- Picturing Appalachia (6772)
- Stories of Mountain Folk (413)
- Travel Western North Carolina (160)
- Western Carolina University Fine Art Museum Vitreograph Collection (129)
- Western Carolina University Herbarium (92)
- Western Carolina University: Making Memories (708)
- Western Carolina University Publications (2283)
- Western Carolina University Restricted Electronic Theses and Dissertations (146)
- Western North Carolina Regional Maps (71)
- World War II in Southern Appalachia (131)
University of North Carolina Asheville (6)
View all
- Allanstand Cottage Industries (62)
- Appalachian National Park Association (53)
- Bennett, Kelly, 1890-1974 (1388)
- Berry, Walter (76)
- Brasstown Carvers (40)
- Carver, George Washington, 1864?-1943 (26)
- Cathey, Joseph, 1803-1874 (1)
- Champion Fibre Company (233)
- Champion Paper and Fibre Company (297)
- Cherokee Indian Fair Association (16)
- Cherokee Language Program (22)
- Crowe, Amanda (40)
- Edmonston, Thomas Benton, 1842-1907 (7)
- Ensley, A. L. (Abraham Lincoln), 1865-1948 (275)
- Fromer, Irving Rhodes, 1913-1994 (70)
- George Butz (BFS 1907) (46)
- Goodrich, Frances Louisa (120)
- Grant, George Alexander, 1891-1964 (96)
- Heard, Marian Gladys (60)
- Kephart, Calvin, 1883-1969 (15)
- Kephart, Horace, 1862-1931 (313)
- Kephart, Laura, 1862-1954 (39)
- Laney, Gideon Thomas, 1889-1976 (439)
- Masa, George, 1881-1933 (61)
- McElhinney, William Julian, 1896-1953 (44)
- Niggli, Josephina, 1910-1983 (10)
- North Carolina Park Commission (105)
- Osborne, Kezia Stradley (9)
- Owens, Samuel Robert, 1918-1995 (11)
- Penland Weavers and Potters (36)
- Roberts, Vivienne (15)
- Roth, Albert, 1890-1974 (142)
- Schenck, Carl Alwin, 1868-1955 (1)
- Sherrill's Photography Studio (2565)
- Southern Highland Handicraft Guild (127)
- Southern Highlanders, Inc. (71)
- Stalcup, Jesse Bryson (46)
- Stearns, I. K. (213)
- Thompson, James Edward, 1880-1976 (226)
- United States. Indian Arts and Crafts Board (130)
- USFS (683)
- Vance, Zebulon Baird, 1830-1894 (1)
- Weaver, Zebulon, 1872-1948 (58)
- Western Carolina College (230)
- Western Carolina Teachers College (282)
- Western Carolina University (1794)
- Western Carolina University. Mountain Heritage Center (18)
- Whitman, Walt, 1819-1892 (10)
- Wilburn, Hiram Coleman, 1880-1967 (73)
- Williams, Isadora (3)
- Cain, Doreyl Ammons (0)
- Crittenden, Lorraine (0)
- Rhodes, Judy (0)
- Smith, Edward Clark (0)
- Appalachian Region, Southern (2393)
- Asheville (N.C.) (1886)
- Avery County (N.C.) (26)
- Blount County (Tenn.) (161)
- Buncombe County (N.C.) (1664)
- Cherokee County (N.C.) (283)
- Clay County (N.C.) (555)
- Graham County (N.C.) (233)
- Great Smoky Mountains National Park (N.C. and Tenn.) (478)
- Haywood County (N.C.) (3522)
- Henderson County (N.C.) (70)
- Jackson County (N.C.) (4692)
- Knox County (Tenn.) (25)
- Knoxville (Tenn.) (12)
- Lake Santeetlah (N.C.) (10)
- Macon County (N.C.) (420)
- Madison County (N.C.) (211)
- McDowell County (N.C.) (39)
- Mitchell County (N.C.) (132)
- Polk County (N.C.) (35)
- Qualla Boundary (981)
- Rutherford County (N.C.) (76)
- Swain County (N.C.) (2113)
- Transylvania County (N.C.) (247)
- Watauga County (N.C.) (12)
- Waynesville (N.C.) (68)
- Yancey County (N.C.) (72)
- Aerial Photographs (3)
- Aerial Views (60)
- Albums (books) (4)
- Articles (1)
- Artifacts (object Genre) (228)
- Biography (general Genre) (2)
- Cards (information Artifacts) (38)
- Clippings (information Artifacts) (191)
- Crafts (art Genres) (622)
- Depictions (visual Works) (21)
- Design Drawings (1)
- Drawings (visual Works) (184)
- Envelopes (73)
- Facsimiles (reproductions) (1)
- Fiction (general Genre) (4)
- Financial Records (12)
- Fliers (printed Matter) (67)
- Glass Plate Negatives (381)
- Guidebooks (2)
- Internegatives (10)
- Interviews (811)
- Land Surveys (102)
- Letters (correspondence) (1013)
- Manuscripts (documents) (619)
- Maps (documents) (159)
- Memorandums (25)
- Minutes (administrative Records) (59)
- Negatives (photographs) (5835)
- Newsletters (1285)
- Newspapers (2)
- Occupation Currency (1)
- Paintings (visual Works) (1)
- Pen And Ink Drawings (1)
- Periodicals (193)
- Personal Narratives (7)
- Photographs (12975)
- Plans (maps) (1)
- Poetry (5)
- Portraits (1663)
- Postcards (329)
- Programs (documents) (151)
- Publications (documents) (2237)
- Questionnaires (65)
- Scrapbooks (282)
- Sheet Music (1)
- Slides (photographs) (402)
- Sound Recordings (796)
- Specimens (92)
- Speeches (documents) (15)
- Tintypes (photographs) (8)
- Transcripts (322)
- Video Recordings (physical Artifacts) (23)
- Vitreographs (129)
- Text Messages (0)
- A.L. Ensley Collection (275)
- Appalachian Industrial School Records (7)
- Appalachian National Park Association Records (336)
- Axley-Meroney Collection (2)
- Bayard Wootten Photograph Collection (20)
- Bethel Rural Community Organization Collection (7)
- Blumer Collection (5)
- C.W. Slagle Collection (20)
- Canton Area Historical Museum (2110)
- Carlos C. Campbell Collection (282)
- Cataloochee History Project (65)
- Cherokee Studies Collection (4)
- Daisy Dame Photograph Album (5)
- Daniel Boone VI Collection (1)
- Doris Ulmann Photograph Collection (112)
- Elizabeth H. Lasley Collection (1)
- Elizabeth Woolworth Szold Fleharty Collection (4)
- Frank Fry Collection (95)
- George Masa Collection (173)
- Gideon Laney Collection (452)
- Hazel Scarborough Collection (2)
- Hiram C. Wilburn Papers (28)
- Historic Photographs Collection (236)
- Horace Kephart Collection (861)
- Humbard Collection (33)
- Hunter and Weaver Families Collection (1)
- I. D. Blumenthal Collection (4)
- Isadora Williams Collection (4)
- Jesse Bryson Stalcup Collection (47)
- Jim Thompson Collection (224)
- John B. Battle Collection (7)
- John C. Campbell Folk School Records (80)
- John Parris Collection (6)
- Judaculla Rock project (2)
- Kelly Bennett Collection (1407)
- Love Family Papers (11)
- Major Wiley Parris Civil War Letters (3)
- Map Collection (12)
- McFee-Misemer Civil War Letters (34)
- Mountain Heritage Center Collection (4)
- Norburn - Robertson - Thomson Families Collection (44)
- Pauline Hood Collection (7)
- Pre-Guild Collection (2)
- Qualla Arts and Crafts Mutual Collection (12)
- R.A. Romanes Collection (681)
- Rosser H. Taylor Collection (1)
- Samuel Robert Owens Collection (94)
- Sara Madison Collection (144)
- Sherrill Studio Photo Collection (2558)
- Smoky Mountains Hiking Club Collection (616)
- Stories of Mountain Folk - Radio Programs (374)
- The Reporter, Western Carolina University (510)
- Venoy and Elizabeth Reed Collection (16)
- WCU Gender and Sexuality Oral History Project (32)
- WCU Mountain Heritage Center Oral Histories (25)
- WCU Oral History Collection - Mountain People, Mountain Lives (71)
- WCU Students Newspapers Collection (1744)
- Western North Carolina Tomorrow Black Oral History Project (69)
- William Williams Stringfield Collection (2)
- Zebulon Weaver Collection (109)
- African Americans (390)
- Appalachian Trail (35)
- Artisans (521)
- Cherokee art (84)
- Cherokee artists -- North Carolina (10)
- Cherokee language (21)
- Cherokee pottery (101)
- Cherokee women (208)
- Church buildings (167)
- Civilian Conservation Corps (U.S.) (110)
- College student newspapers and periodicals (1830)
- Dams (103)
- Dance (1023)
- Education (222)
- Floods (61)
- Folk music (1015)
- Forced removal, 1813-1903 (2)
- Forest conservation (220)
- Forests and forestry (917)
- Gender nonconformity (4)
- Great Smoky Mountains National Park (N.C. and Tenn.) (154)
- Hunting (38)
- Landscape photography (10)
- Logging (103)
- Maps (84)
- Mines and mineral resources (8)
- North Carolina -- Maps (18)
- Paper industry (38)
- Postcards (255)
- Pottery (135)
- Railroad trains (71)
- Rural electrification -- North Carolina, Western (3)
- School integration -- Southern States (2)
- Segregation -- North Carolina, Western (5)
- Slavery (5)
- Sports (452)
- Storytelling (245)
- Waterfalls -- Great Smoky Mountains (N.C. and Tenn.) (66)
- Weaving -- Appalachian Region, Southern (280)
- Wood-carving -- Appalachian Region, Southern (328)
- World War, 1939-1945 (173)
Cataloochee tract 224: Jarvis L. Palmer
Item
Item’s are ‘child’ level descriptions to ‘parent’ objects, (e.g. one page of a whole book).
-
-
Ed Trout Historic Structures Report DRAFT Great Smoky Mountains National Park National Park Service Page 14 ..•. PALMER HOUSE All pioneer familes had their own reasons for going wherever they did, some of them not all starry-eyed and romantic. In the 1840's George living in another part of Haywood County. One day he drove his crop" to market in Greenville, SC. On the way home he fell in with bad company, lost all of his money under questionable circumstances, and arrived home empty-handed. Ashamed to face his friends and relatives, he ordered his wife to pack their belongings on the wagon. Poor George was going to move; where to, he wasn't sure. At the end of the first day's travel a hospitable family put them up for the night. The host suggested Cataloochee as a possible homestead site, since there were only a few families in there. That sounded good to George, so they settled here in 1848. Apparently his lesson was well learned, for the Palmers came to be one of the most prosper-ous families in Cataloochee, and excellent managers of business affairs. In a few years George's son, daughter and wife bought additional property, so that the extended family holdings amounted to 700 acres in 1858. Not bad for newcomers in the wilderness and flat broke ten years before. George died in 1859, the victim of a heart attack while cutting a fallen tree out of the road. George Lafayette ("Uncle Fate") Palmer was 23, unmarried, and living at home on the death of his father in 1859. Eventually he married and started a family. His brother Jesse was already married and living on his own property. Over the years they added to their nest eggs and managed well. By 1870 both brothers had several children and a net worth of $800 - 1000 each. The censuses reveal large acreage and significant farm production: milk cows, beef cattle, Page 15 .... pigs, sheep, corn, wheat, oats, rye, tobacco, sorghum molasses, honey, apples, butter, eggs, potatoes, cordwood, tilled land and meadows. Both were bankers in an informal sense, lending money to neighbors at 8% in the 1880's and 90's. They always secured the loans with land, horses and other livestock. The brothers were public spirited, each serving at one time or another as Justice of the Peace, election judge, land assessor, road trustee and church official. "Uncle Fate" needed a new house once he married. About 1860-61 he built two log sturctures side by side with a hallway in between, covered with a common roof. This is the classic "dog trot" house, named for the open "dog-run" between the rooms. The kitchen and eating area was on one side, living and sleeping quarters on the other. It was nice enough as a double log house, but the Palmers didn't stop there. About 1901-05, Uncle Fate and his grown son Jarvis weatherboarded and painted the outside, and ceiled the inside with hand planed paneling. When Uncle Fate died in 1910, his will left the homeplace to Jarvis. In predictable entrepreneurial fashion, Jarvis expanded his home and his holdings. Outbuildings included a large barn, blacksmith shop, can house for storing canned goods, springhouse and smokehouse. An up to date carbide lighting system was installed in the house. Jarvis had an extremely comfortable place. When tourism found Cataloochee, Jarvis Palmer reacted accordingly. He built a large kitchen and dining room about 1924 in which to feed his family, tourists and fishermen. • Page 16 .... Fishing was one of the bases of tourism. Jarvis, Aunt Mariah and Uncle Harley together owned three miles of creek. They stocked the stream with trout, hauled across the mountains in fish cans, from the hatchery at Waynesville. Uncle Harley policed the creek and sold tags to fishermen for 50¢ per day or $5 the season. The fishermen had to sleep somewhere, so next carne overnight accommodations, two on the hill and one on the creek. The three bunkhouses together could sleep 27 people. At 50¢ for eating, and 50¢ for sleeping, Jarvis had a profitable sideline. To top it off, Jarvis didn't have to go anywhere to check the mail. One room on the back porch was a post office from 1905-1938. When the Park was established the Palmers moved out of the house, and a Ranger moved in. Ed Trout Historic Structures Report Part Five DRAFT Great Smoky Mountains National Park National Park Service .4 • ...... - \ \ rnAFT: itLTrarl: :mlm: (b: palmer t5) PAlMER FAMILY AND HCUSE <XXl.JPANCY: 'lhe catalocx:tlee Palmers descen:ied fran George Palmer (1794-1859) am Polly starrett (SUrrett) (1801-1876), who settled in cataloodlee in or aboot 1839. 'lhey TNere the progenitors of a large clan, sane of whcm remained in the valley, while others m:::wed aMa.Y. George settled on the parcel of larrl where the present PalJner catplex starrls. Acoo~ to family tradition, he ruil t a makeshift halse to serve until he cx:W.d ruild a better one. nus early ha.lse stocx1. a few humred yards away fran the present one, in what became :kro.m as the "old 1:'laJse field." Within a few years, he constructed the first portion (dog-trot) of the present halse (Linton Palmer to Trrut) • George Palmer died in 1859. His san, George Iafayette ("Fate") (1836- 1910), inherited the haneplace fran his father at the age of 23·. "Fate" married Nancy Jane cald\t.lell (1841-1918) in 1860, arrl it is probable that he began to ad1 onto the existirq hoose durirq or shortly after the Civil War, as his family started to/ grrM. When "Fate" died in 1910, son Jarvis (1882-1946) inherited the place. Jarvis ani Rebecca arilders Palrrer had only two children, rut Jarvis' middle-aged arrl urnnarried Aunt Maria arrl Uncle Harley remained in the home. '!his smaller family nonnally would have resulted in a much quieter household ... had Jarvis not gone into the tourist business. His burst of errleavor in this field resulted in construction of additional rooms onto the house arrl nore cutruilcli.rgs, in the 19-teens arrl 20's. - .. By 1938, the National Park Seivice (NPS) had e.rgul.fed the Palmer estate for several years, so the family decided to nx:we out. certain alterations were made by the Civilian OX!serJation Corp; (cxx=) an.:l the "regular park maintenance organization," after whidl the hruse became the catalocx::i1ee Warden (Ran:;Jer) station for aver three decades. Ran;Jer John carroll lived in it for seven years, foll~ by Mark Hannah, -no retired arx:l m:JVed rut in 1971. After Hannah's departure, the dwellirq served as a b.lnkhaJse for seasonal ranJer an.:l maintenance personnel \D'ltil 1978. rurilg NPS use, many al teratians were made to the haJse arrl rutl:uildin3s an.:l sane of the latter were eventually razed. Since 1978, the boose has stood vacant ani locked except for the kitchen/cl.in.inJ wirq, whi.dl serves as a small field- m1seum. 'lhe one remainllg .b.mkhoose seiVes as quarters for sea5CI'lal enployees, an.:l the bam provides administrative storage space. Altlnl:Jh detailed plans for the Palmer CCI!plex are not yet settled, all of the stl:uctures will be preserved to help interpret the life an.:l tines of catalcxx:hee past. A. 'Ihe Hoose Today 'llie Pallrer boose began as a s.i.nple, hewn log, dcq-trot bane, consistirg of two one-story :roc:ms, with a breezeway between, all covered by a c::cllm:)n roof. Fireplaces ani large stone chinu'leys stood at eadl erd of the bilaterally symmetrical tuildllg. Additions were l::uilt thrrugh the years, each reflect~ the ~es in l::uilding technology of the several pericds. As it st:arrls tcrlay, the dwellin:.J is a IOCrlerately spacious place of one an:l one-half stories, with a . . ... provide easy carm..mication to the roans ard cross ventilation fran nearly every quarter. '1llis ~y vemao..tlar haJse e.>dribits no hints of arrt conscious fonral style, such as the "Eastlake look" of the caldwell ha.tse. Hc7.¥eVer, later a<Hitions do incll.ne large annmts of B. Construction Unlike the caldwell ha.lse, which is virtually "all original, 11 except for t\¥o ~ arrl metal sl'lirgles, the Palmer haJse has been t:hrt::ogh many ];ilases of construction arrl alteration. !4lch of the information an the earlier {Xlases was generoosly suwlied by Linton ard other nsnbers of the Palmer family. Adtitional J<:nowledge was gathered fran various caldwells, Woodys, former ran:Jers Jchn carroll arrl ~k Hannah, ard D:ctor of History Roy carroll. '!hen there are the structures themselves, which speak clearly to those who will listen. Gradually the pieces fell into place, so that lMe now have a fairly cali>lete urrl~ of the history of the property. Specific dates of structural ard cosrretic charges were not always obtainable, but time ~es arrl occup:mcy pericds were. ~es wrought by the NPS are dOCl.lii'eilted by oral, written arrl :fhotogra}:i1ic record. ) . . 'nle fact that the carplex has dl.an;Jed so 1IllCh does oot diminish its value, as sane might think. On the contrary, tlris I!a'ely illustrates the themes of continuity an:l chaz'ge in human history, an:l of human responses to the chan]'in;J socio-econcmic ·environment. 'll1is cx:nplex represents in microcosm the story of a CClllllll'li.ty wilose life opened arrl closed in al1rost exactly 100 years {1830-1930) • 'Ihe first P'lase of construction seems to have begtm within a few years after George Palmer's arrival in catalooc:.hee. 'Ihe family believes that the original structure consisted of a one-story 1 two-roan, hewn log dog-trot hruse, starrlirg on dry-stacked rul:i::>le stone piers {Li.ntcn Palmer to Trcxlt). Olimneys an:l fireplaces stocx:l at eadl em, arrl the whole was covered by a CCil1[0C)ll roof of ham-split an:l ... dressed~ shi..rgles. '!he three nain sills urrler the house run the full width of the blildi.rg 1 a distance of 45 feet. Wall arrl ) plate logs, where not inten:upted by doors arrl wirrlows, do the sane. 'Ihe considerable size an:l number of logs made .for an inm:mse hew:inl arrl liftin.;J jet>, one that called for nuch help. Again, family consensus is that the logs were cut on the property, an:l that George was assisted by caldwell an:l Woody neighbors, who already lived in the valley. It is suspected that George subcli vided the two large rears (nominally 15 X 26 feet OA) as his three girls arrl four boys grew older, resul t:inj in two roans al:alt 15 feet square arrl two roans of about 10 X 15 feet. One mystery conc::ernin:J fireplaces arrl chimneys remains unsolved. .. I 'Ihree of the foor :roc:ns retain these features (or reDU'lai1ts of them) ~ I ;tYj! j today (Roans 103, 105, 106). Roan 102 does rrt. Nor does a v 7 ~ 1 l~>Y--,· · \.,...:,_tireplacejdilinney a~ in the oldest~ Ptoto of the house • ~u::Yi··~,Jft ~~-1¥ 7 First, dcq-trot hooses were basically bilaterally rJ:1 r~ ~ . -.Y symnetrical by nature. 5ecorrl, the use-pattern of "livirq" on one rfJ9 ~ side ard cookin;Veatirq on the other called for the secorrl heat ,r sau:oe. 'Ihird, is the evidence on the l:uilc:tin:J. One of the large log joists un:1er Roan 102 is notched to receive hearth framin;J, exactly where it shruld have been. Also, the floorirq where a hearth ~d have been differs fran the floorirq in the rest of the roan. One possible explanation has to do with the evolution of the b.rild.i.rq. It is possible that the two smaller front chimneys -were the original ones, rather than later auxiliary ones, an:i that the larger rear chimney (Roan 106) was actually the later one.£. b.rilt after the roans -were partitioned. At this point in rem::rlellirq, the corresporrlin;J (miss~) tm.it for Roan 102 was begun, an:i then the idea ab:m.:loned (?) • Did the stone mason die? Was it not ~rth the effort? 'lhe answer p:rd:lably will never be known. Whatever the case regardin;J this one architectural feature, George Palmer built a spacious ani sturdy hoose for that tilre ani place. George died in 1859, leavin;J the property to his son George lafayette ("Fate"), the ''baby" of the family at 23. 'Ihe secon:l construction };tlase a{:Pear'S to have occurred durin;J "Fate's" tenure as head of the house. He married Nancy caldwell in 1860 ani their first child was born in 1862. Ten oore were to follow, creati.n:J the need for mre space am the segzegaticn of it by gerrler. Linton Palmer thinks that "Fate" raised the roof arrl lcg\<VOrk in the mid- 1870's, openi.rg two :roans upstairs. '!his l'X7trl gave the log structure a total of six roans an:i the dog-trot, for a total of about 1,400 square feet of space. By 19001 it seemed to be time to enlarge am .i:aprove again. '!he Jesse Palmer sawmill was in ~ticn, the Hiram caldwell frana:i ..,..,...,~ ---~ hc::AJse -i'Ay havB" seen urx3er a:>nstruction, an:i cataloochee was generally in step with the times. 'Ihus, "Fate" added front arrl rear porches, enclosed two roans on the back porch an:i one an the front, an:i weatherboarded the entire exterior. He also panelled an:i ceiled IlllCh of the hcuse, inside an:i rut, with harrl-plane.d lumber. 'lhe oldest .I Iiloto of the house shavs the Palmar place dur,in ;J this transiticn fran log to framed l:uilc:linj eras in cataloochee. "Fate" did not live to see the charx]e a:rrpleted. He died in 1910. 'lhe third r.fiase of constructicn was what might be called the "tc:m'ist Ji'lase 1 II aJ'rl it occurred in the early anj mid-1920 IS 1 after Jarvis inherited the prcperty. It involved construction of a kitchen/di.nin:J :rocm win;J, a framed addition b.rilt to feed Jcu:vis' grow~ trurist clientele. 'lhe wirg was built in two stages. Stag~ One projected straight out fran the west wall of the house for a1:::o.rt: 22 feet, along the lorg axis of the ruilc:linj, with its front wall in the sane plane as the front wall of the house. It was about 12 feet deep, front to rear, had one wirrlow in the gable errl, was weatherboarded to natch the house, an:i was covered with a stamped metal-sh.i.rx]le roof. No chimney = •. a~ in the~ of this stage. However, ooe drilTiney projects thrcugh the roof of the adjacent roan (105) of the old part of the structure, 'Where an exterior chimney had stood before the addition was built. '!his st.qJests that the cookin;J was done in the hcuse ani the food carried into the T"&& cli.nin;J roan w~. stage 'I\¥o consisted of an addition to the addition. '!his latter construction "elled" off of the rear of the clinirg roan (to.vard the present road) • A small internal brick chimney pierced the roof near the sart:.hwest corner of this roan, suggestirg that the cook.in;J function had rr::N been IOOVed out of the hcuse entirely. Other steps in this IOOdification incltrled replacirg the sirgle wirrlow in the gable (west) en:l with a double one ani convertirg the rear wirrlow of the d.inirg roan into a doo:rway into the kitchen. 'nle kitdlen also featured three wirrlows in the south wall r ani three wirrlows ani an exterior door in the, west wall. '!his addition was built entirely of marrufactured wi.rxiow tmits, beaded ceilirg, bevelled lap siciin:J ani other "iiip:>rted" materials. 'Ihe new w~ was painted white at first, while the main hc:use remained "cream" or yellow in color ani retained its :rootal roof. Paint traces on the ~also :in:licate that thew~ was eventually painted cream color to match the h~. A sui tease foorrl in the attic of the main haJSe contained, anong other things, bank staterrents ani loan documents fran the mid-1920's. 'Ihese papers document the fact that Jcuvis borrowed noney to capitalize this :Fhysical plant. 'Ihe use of manufactured materials in the addition suggests that time was of the essence. His goal was to build the facility, get the business going ani pay off the note. nris would - explain also the S\D:3e.n departure fran bane-processed materials am the old, leisurely construction pace. 'lhe final ~ of construction was the ''NPS P'lase," durirg which the b.ti.ldirg was "rem:xlel.led" by the CCC an:l regular park maintenance forces ~ the years. None of the NFS uses caused net adlltions of space, tut they did :resu1 t in rrumerc:A.1S cosmetic d'larqes as 'Well as minor struct:ura1. ones. 'lhe goal ani product of each of these was always toward adiin;J creature ccmforts, tighteni.n:} up the haJse against the wather, am "sprucfn3' it up" in general. As minor as eadl was, in the a~te they ackled up to gross d'larqes in a~, with considerable loss of historic flavor. Forb..mately, nost of the c:han;Jes (such as paint color 'ani roofin3' material) can be reversed, allowirg a return to the historic a~. " Several ~of the hc::use were taken fran 1937 to 1940, as the Pal1rers were on the way rut arrl Rarger carroll was settlirg in. 'Ihe Ibotos were taken by park personnel, are labelled ''before reJOOdellirg, II am document the hcuse in its imnediate pre-park Or "~Palmer'' a~. At that time, the ha.ISe had the same basic configuration that it has row. 'Ihe exterior color of the main house was "cream" or "yellow," accord.in;J to Jdm carroll, Mark Hannah, Jarvis Caldwell, Linton Palmer, ani chips fran the buildirg. 'Ihe k.itdlen wirg was white. Both had tootal roofs, t.ut different types. 'Ihe main boose roof was of large stamped tootal sheets, ab:Jut 2 X 4 feet in size (or, "2-3 feet S<;.UIR," Jdm carroll). 'Ihe kitchen win;J was covered with smaller starrped tootal shin;Jles, abcut one foot '·· . square, \lhi.ch also cxnti.nue::l across the full 1~ of the front porch. 'lbe dog-trot was c:pm, arrl the structure stcxxi an piers an::i posts. Fran Januaty 1939 thro.lgh December 1941, significant d'lan:3es were made. A ll'SIIOrarxium fran ''M'' (p:rd:lably Frank Matteson, larrlscape architect) to Charlie Grossman (10/31/38) stated, "Officially, I do not care a great deal what is done to· the interior as lorg as the exterior has a shake roof ani a stone footin;J placed urrlerneath." Rlotos fran April am May of 1941 show those alterations as havi.rq been nade by then. M:>reover, the exterior of the structure (includi.n:j the cpm dcq-trot) had been freshly painted white, ani trimned with a dark wi..n::lc1.r sash am door color. Traces of ~this color an the builciirq proved to be a blue-green. Wisteria vines am- fl~ beds at the front porch were rerroved, as was sane of the picket ferre at the rear; ani goodsized transplanted boxwocrls rt:M tie both front am rear porches to the grc:urrl. While the above was goin;J an, the CCC was busy t.hra.lgha.tt 1941 l::Wl~ the "catalood'lee M:xtdc:Ms Road" (SUperinterrlent' s 1-bnthly Reports, D3c. 194Q-Dec. 1941) • Part of that work included the section past the /Palmer place, which r'Dil effectively turned the rear of the house into the "front." One of the enclosed roans on the back porch became the ~er's office, which probably worked well as a practical matter, rut further clouded historical l..U'rl.~ of the place. After World War II, c:l1an;Jes to the house were fairly minor, except for the roof. fhotos fran 1946 show basically no ~e fran pre-war a~. However, by 1953 the park had abarrloned the 1940 wooden shin::jle roof in favor of an a.5{ila.lt ~le one. '!his roof was to remain in place tmtil 1975. Aoother noticeable c.harqe was that of IIOV:in:j the kitdlen chimney fran its interior comer position, to an exterior one at the same cx:>rner. Fire safety was da.lbtless the notive for this chan;Je. Finally, the dog-trot was closed at eadl errl with two plywocx:l panels containirg fcur-pane sidelights, an either side of a panelled \¥00den door. Arxi, the boxwocrls -were grow:in:j ever larger. ~the 1950's arxi 60's, little was done for, or to, the Pallner ba.ISe. Earlier ''m::demizatian" had made the rarqer's family reasonably canfortable, arxi the park was now caught up in the Mission 66 Program. 'Ibis savicewide effort ~ized the construction of new enployee residences, visitor centers arrl other facilities. - Significant developnent was planned for catalooc:hee (rut did not materialize} , so there was little interest in maintainirg varia.JS old quarters thrrugha.lt the park. After P.an}er Hannah retired arxi lOOVed rut of the park, the Palner boose carne to be used as a seasonal l::u1kha.ISe. By the mid-1970's, the structure was oyerused, abused arrl in generally poor corrlition. Consequently, the bunkhoose function was transferred to the toorist cabin across the road, am rehabilitation measures 'Were planned for the boose. 'Ihe first step was taken in 1975, with replacenent of the 1950's a5filalt sh..irqle roof with a new one. Additional work was perfonred by contract in 1977. '!he Southeast Regional Office Historic Preservation Team (John Garner, Ron Bishop, Todd Rainwater arrl Don Seal) prcxruc:ed annotated draw~ for the contractor's use. '1be IOOSt ooteworthy items i.rx:ltrled \Yel'e: raoova1 of the continuaJS stcne f~ placed there in the early days of the park (am whldl proved to be a serirus m:listure trap) ; restacki.rq the stone piers; ; replacement of the stone stepS with wocden ones; raoova1 of Celotex walll:x:lard fran the interior; paintinj the exterior all white; am pargetinj the two stone chimneys with IOOrtar (unadvisedly so). In 1981 the kitchen sink am plumbinj \Yei'e rerroved, am the whole wi.n], except for the bat:hrocm, converted to a small field nD.JSeUin. No further chaD;Jes have been made to the present day. c. utilities 1. Space heatinj in the Palmer hruse has taken several fonns. lXlwnstairs fireplaces are assumed to hav,e. heated the hruse in its /' early days. No evidence of fuel-rurni.rY:j heatinJ devices is evident anywhere up:;tairs. At sane point, prcbably in the early twentieth century, space heaters am cookinJ ran:Je5 were used in the hruse; ani they continued in use \D'ltil electricity was installed by the NPS. 'Ihere are tile stovepipe thint>les in the chimneys in Roars 103 arrl. 106. If Roan 105 was, in fact, a kitchen at one point, its rarqe was vented t.hraJgh the brick flue in the attic, v.hlch replaced the fireplacejchimney that was renoved when the <li..nin1 w:irq was added. Since the caldwell house boasted a "1904 HCfw1E a:MFORI'" cook:in;J ran;Je, it is likely that the Palmers had one similar to it. 'Ihe families were related an:i enjoyed aboo.t the same lifestyle. Olrinj the "too.rist Iilase", additional heat wa.lld have ernanctted fran the cook:irq ~e in the ~I kitdlen that Jarvis tuilt. Firepla~ anjjor space heaters were retained thrt:u;Jhart: the ~er residerx:e pericxi. A stovepipe protru:ies rut of the chimney tq:l in a 1975 px,to (Roan 106). By the seasonal b.mkhruse pericxi (early 1970's), tx>rtable electric space heaters were also in use. In stnn, there was never a central heatin} system in the boose, all ocx::upants marely up:Jra~ zonal heati.rq with whatever worked best at the ti.ne. 2. ranestic water ani sanitary facilities remained very si.nple, fran original construction until the NFS period. water came fran sprin:Js, awarentJ.y two of them at different pericxis. Family tradition holds that George Pa1ner may have used a sprin;J that was "down the road" fran the hcuse, ani he presumably carried the water. rater, "Fate" or Jarvis l:uilt the present sprl..rghruse • arrurxl 1900. Water originally came to it frc:m a sprin} on the na.mtainside near the family cemetecy, via hollowed logs with cane connectors. Linton Palmer tx>ints cut that there never was a spigot in the springhruse. "It ran all the time to keep it fran freezi.rq." ~tly, the holla.v-la;J transport system was eventually replaced with iron pipe by the Palloors. An entry in the SUperinterrlent's Monthly Reports 01/19/39, states that, "duri.rq December 1938, a new water system was provided for the cataloochee Warden station. 'Ihe work consisted of constructi.rq a .re.N 750~lon concrete resavoir ani intake at the spri.rq ani replaci.rq 750 feet of badly rusted pipe." Sanital:y needs were answered by an outdoor privy throughout the entire Palmer occ:uparx::y. '!he NPS c::hanJed that. Fran January through May of 1939, varioos i.nprovenents were made to the haJSe, incl~ a septic tank, sewer line, kitdlen sink, pl1lllt>inj fixtures, a bathrcx:Jn ''with ac:x:essories, 11 arrl a kitchen ran;Je with hot water tank (Superinteroents 1-k:lnthly ~rt, Januazy-May, 1939). 'Ihe bathrcx:Jn was interposed beb¥een Roan 105 of the old hoose arrl the cli.nirq roan. Actually, it consumed a portion of the di.n.i.rg roc.m arrl necessitated construction of the small hallway (3 X 5 feet) that rr:1il provides access to the bathrocm, the ki tdlen arrl Roan 106. 3. Interior lightinj has taken three fonns. Kerosene larrps saved that function all the way through the Palmer occupancy until 1920 or so. Jarvis then installed the carbide lightirq system in - the hoose, bam arrl present b.mkhruse. In al:oJt 1940, the NPS rezooved the system arrl installed electricity. Mark Hannah, who lived with both systems, said that for reacli.rq :pJrpOSes the carbide system was as bright as electricity, if not mre so. Since the installation of I'tll1I1in} water made the spr~ functionally obsolete, the electricity generator was placed in that little buildi.rg. 'lbe system used a "COLT" gasoline notor arrl generator, arrl was designed to ignite arrl self-start the mJtor when dernan:l drew the power down to a certain level. An interview with retired mechanic ''Nub" Vance, who "worked on it T'Oil arrl then, 11 failed to reveal arrt mJre specific details. 'lhe generator was replaced by regular transmission lines at sane unknovm date, probably after World War II. Parenthetically, the I I '-,___/ plaster-like material fcmrl on the drinneys originally cor..sisted of the ash-like residue of the camide system, am was awlied by NPS residents. In 1978, it was unadvisedly "restored11 by the contractor, on instructions fran the NPS. 4. Interior wall, floor am ceilin;J finish has varied with time. Withoot usin;J invasive investigation, all questions CCll'lOOt be answered with absolute certainty. D.lrin;J the lo;J hoose Iflase, walls ani ceilin;] cntld have been left bare, or covered with newspapers, either bein;] nonnal for the period. As tedmolo;JY ani family incx:rne alla¥ed, interior spa(2; were variaJSly finished with harrlplaned, ra.Ighsawn 1\.lllber, beaded board, b.lrlap sacks, newspaper arxl cxmnerc).al wallpaper. Even the floors in varia.JS roars exhibit~ or liX)re generations of treatment; t.mfinished ~, paint, arrl linolemn laid on mastic. D.lrin;J rehabilitation, each roan shoold be vie\1/ed as a separate case history. CUI'El.JIIDINGS: 'Ihe Pal.Ioor cx:xrplex tcday consists of five 1::W..ldirgs; hoose, bam b.mkhoose, sprin3house arxl lo;J blacksmith shq>. Fraired structures that are J.cna.m to have stocd until fairly recent times were: a can house, a SIOOkehouse arxl two oore l::w1khooses related to Jarvis Palmer's tourist trade. Not represented rv:::M (except for the blacksmith shop) would be the entire ~e of log buil~s that George arrl "Fate" used before replacirg them with framed ones. 'Ihose structures are known to have existed, as three of then awear in the oldest P'loto of the cx:rrplex. Irx3eed, one cruld oot have ~ted a typical lOOUl'ltain farm withoot them. 'nle "starrlard set" of rutbrildi.n;s on a local farm consisted of, at least: a bam, rom crib an::l SIOOkeha.lse. A DDre elaborate laya.zt might incll.De: a blacksmith shc.p, sheep bam, granacy, wocx:lshed, apiary 1 pig pen an:i chlcken peil (both bearproof) 1 awle hoose (particularly in cataloocl'lee) an::l spriDjloose. TakinJ George an::l "Fate" Pal1Der census infonnation am wills as a mrit, we fi.rxi an elaborate self-sufficient fantU..n} operatim tllat also produced a surplus for the c.pen market. Livestock irx=ltrled beef an::l milk cattle, as well as swine, sheep an::l draft animals. Considerable inventories of wheat, rye, oats an::l a:>m irrlicate the extent of their grain - culture. 'Ihe large ancunts of honey listed cruld only have been prcxfuced by many hives of bees. Seventy-five bearllx.J awle trees would have yielded hu:rrlreds of blshels of awles annually. Finally, the management of all of the above irrplies a sufficient array of tools k -~ am farm vehicles, requirllx.J periodic repair or replacement in the ~ blacksmith shq>. Accordi.n:J to Linton Pal.Irer, "Fate, Jarvis arrl Harley were all gocx:l blacksmiths, but never on a canmercial scale." 'Ihus, the lc:q shc.p that starrls tcrlay is the sole link with the earlier generation of lcq structures. 'Ihe later framed buildllx.Js that stc:x:rl/stard after national park establishment all sprang fran the later-Fate an::l Jarvis Palmer eras. 'Ihe large bam reportedly was 1:W.lt abcut 191Q-17, arrl was used for storage of winter feed, as well as shelter for stock. Kncwin;J of the pc:pllarity of horse rentals to ta.Irists at that time, 'liVe irquired about the possibility of camnercial use of the structure arrl learned that it truly was for family use only. '!be spd.IXJhoose is thought to have been 1:W.lt prior to 1910, arrl as ll'el1tiooed earlier, water was pi:ped to it. '!be oldest {iloto of the canplex shows the sprin;tloose as an already older l::uildi.rq, with signs of white paint alnost tNOm off. '!be NPS reference to replaci.rg 750 feet of ''badly rusted" pit:e also sug;Jests that the structure dates r fran 1900 or earlier. later rhotos (1920-JO's) also show the little ruildi.rq with dark paint trim on the lattice arrl cornerlx:lards. Traces of this remain arrl prove to be the CCIII10ll deep green of the t:ericd, often used on :porches, shutters arrl trim. '!be can boose arrl sm::>ke boose 'IIVe:re snall framed b.lil.di.rgs that stood side by side q:p::lSite the present kitchen door. '!he can hruse was 8 X 12 feet in size, had a dirt floor, arrl its wall cavities were filled with sav.dust to prevent canned focrl (jars) therein fran freezir"g. In later days, it hcused the equipnent for the carbide light system. Saretime between 1963 arrl the early 1970's, the can house disaweared fran the park's ruildin;J invento:cy. '!be sm::>kehouse which stood next to it also had a dirt floor, arrl was 12 X 14 feet in size. '!be use of the ruildir"g is self-evident. By the mid-1970's, it too, had disappeared. Linton Pal1ner feels that both were built at least prior to 1917 by Ja.tvis. Mark Hahnah lrtO!ld cany their constructioo back to the 1890's. NPS ruild.irg inventory files state a 1920 oonstruction date. Given the poor state of the roof shi.n:Jles in early Jilotos, the earliest date (1890's) lNO.lld seem plausible. Both -were originally painted 11cream11 color to match the house. 'Ihe l::A.1nkhruse is one of three that Ja.tvis l:uilt. All -were of ra.lghsa'Wll lumber ani covered with metal roofs. '!hey -were painted brown, the present color of the sole survivor. Each was fw:n.ished with beds, dlairs, a woodstove ani kerosene lanp;. '!he first one was D.ri.lt aba..tt 1917, stoc:d on the hill beh.irrl the bam (near the ceJTetery) , had two :roans, arrl tNCW.d sleep 8 to 10 pe!q)le. 'Ihe secx:>n::1 one stcxxi nearby, ani was e.nc::a.rraged by the success of the first. It 'Walld sleep 20 to 24 pe!q)le arrl had a separate roan ·for coo~ arrl • eati.rq. 'Ihe third, final ard sole survivi.rq one was l::uilt about 1924. A family by the name of walther fran New Jersey was canped on the creek in a tent. Mr. Walther told Ja.tvis that if he D.ri.lt another b..mkhaJSe that he walid rent it fran him "all the next stmmer. 11 Ja.tvis did. Walther did. It was designed to sleep 6 to 8 pe!q)le ard also had coo~ facilities. Altogether, Ja.tvis /coold harxlle about the same sized clientele as I.eConte Lodge tooay. Linton Palmer described the toorist' s experience duri.rq a stay at the Palmer place: '!he fisherm:m would start c:anirg in April arrl the season lasted until September, so heat was necessary early arrl late in the - season. Each facility (bmkhoose) had an rutside pit privy. Flnnish.in3s -were three-quarter iron beds, bendles arrl a table for eati..rg. Each had a number of \IIOClden cane bottan chairs available. Beb.'een Jarvis, Almt Maria, arrl Urx::le Harley, they controlle:i a1Ioost three miles of the fisl'lin] rights on the creek. '!he charges were $.50 per day to fish, $.50 to rocm in one of the :b.lnkhooses ani for another $.50, yru cruld have three prepared meals serve:i in the Palmer Hoose. '!his cpmition made it necessacy to aai the kitchen wirq onto the main hoose in the early 1920's to ao::x:atatoJate the numbet;. of peq>le wantilg the full services. 'Ihi.s ad::lition was made by Jar,v is arourrl 1924, the year he marrie:i Velma <hllders. Aunt Maria ani Velma did the cookirq arrl hrusekeepirq alorxJ with the garden.in;J. '!he menu consisted of lots of fish, pork, chicken, potatoes, awles, honey, nolasses, jellys, jam;, biscuits, cornbread arrl an array of seasonal vegetables. Focd staye:i on the dinirq roan table at all tilres. Uncle Harley patrolle:i the creek to be sure that anyone fi~ had a Palmer button on. '!his meant he had paid his fee. If saneone was fourrl that did not comply, he wruld collect the fee arrl give them a rotten or ask them to ITOVe on up the creek above the Mull MeadCYN to resume fishlnJ. .' ... By 1932, the old 11$1.50 full treat:Jnent" (fcx:rl/lcrlg:irq/fisllin:J) had risen to $2.50 .•• quaint f'DII, but quite a dlunk of m::>ney dur~ the Depression. Of the three bunkhouses, only one SUIVives tOOay. It is used for its original p.upose; that is, to ha.1se peq>le durirg the stmmer. It retains its basic configuration, althcugh electricity arrl other m:x:lem conveniences have been installed. 'Ihe pipes arrl sare of the fixtures fran the old carbide lighti.rg system remain in the stiucture. '!he two other bunkhooses on the hill were there in 1940, as they appear on a sketch plan of the entire cc:nplex done at that tilre. One of them was :renoved by the NPS at sare later date. '!he other is on inventory as late as 1953, arrl seJ:Ved as "Fire Guard Cabin #2." It, too, disa~ after that tilre. 'Ihe barn is a visually significant part of the Pa..lner cxmple.x am was extremely crucial to the operation of the fann. It is a large OOil~, of framed construction t.hrcughcut arrl is covered with a Iretal gabled roof. 'Ihe grc:mrl floor of the main portion of the stiucture consists of three (naninally) 12-foot wide bays that run the full 60-foot lergth of the buil~. 'Ihe center one seJ:Ved as a clear hallway for the passage of wagons am other equipnent. '!he ones on either side of the hallway are sulxlivided "into stalls, Ir\aiBers am other catpa.rtments essential to the management of livestock. 'Ihe bam is three stories in height, so the ~ floors provided plenty of space for accumulation ani storage of grain, fodder arrl hay. A timber - arrl d~ ranp on the west en:l of the l::uilc:i:in3 provided vehia.ll.ar access to the secorrl floor, rut the third is readlable by ladder only. A lattice frieze aw:roxllnately two-feet high Sll.I"l:'O..lni the main structure just urrler the roofline, provicli.n3' ventilation of the storage area (a c:x:mron, arrl critical, fire prevention measure}. A secorrlary wi..n3 on the ban1 consists of a frurth. bay, 14-feet wide arrl two stories in height, "Which also runs the full len;Jth of the b.rild.irq. It, too, has a latti~ frieze en its 1~ side arrl is cx:wered with a metal shed roof. Yet aoot:her eoolc:sed space once projected fran the east errl of the bam bebr.'een the central bay arrl the secoOOa!y shed. It appears (in a~) to have been one arrl one-half stories in height arrl was rovered with a shed roof that tied into the main structure. Both enis of the barn are clc:sed by track doors on the first arrl secorxi floors of the central bay. Hi.njed doors secured each errl of the secorrllly shed. Varioos man-doors arrl win:low units pierce the b.rild.i.n3' envelcp! at odd places, later expedients that \~Jere added as the users' need cban:Jed. At one point (abo..It 1920}, the entire barn was painted white, al1:.hc:u3h no paint remains today. Aside fran the missin;J roan on the east erxi of the bam, the structure retains its original configuration. FENCES, FI.J::MERS AND AIL-AR:XJND F1AVOR: On warrlerin;J arourrl inside the Pallra" house ani abo..It the grourrls tooay, one gets a totally false impression of what once was. Too much is missing1 arrl what is left is either partly incorrect or only a piece of itself. 'Ihe IOClOd today goes beyorxi pea~ arrl quiet; it is alnx::st one of isolation = arrl loneliness. One asks, ''What's gain} an here? Where did these pecple go? How did they used to live?'' '!he Palmer boose in its heyday was neat arrl clean, spic an:i span, bright an:i dleeJ:y. '!he eviden:e al::alrrls. Crawl into their mirrls arrl ycu firrl a family concerned with orderliness, beauty arrl stewardship of their haneplace. 'lhey liked to control thi.rxJs, at least, those thl.nr-; which were suwosed to be controlled: cats, dogs, cattle, horses, trailin} vines arrl overeager trees. Picket fences shai up every,hlere in early Iilotos an:i are still there at the errl of the Palmer era. Al t:hcu3h they TNere replaced thra.lgh the years by slightly different designs, the terrlency toward orderliness arrl "properness," in the rural En;Jlish sense of the ~rd, is plainly visible. Screens on doors an:i wi.n:lows kept the flies cut. Gutters arxi / downspc::uts kept water in its prcper place. A neat walkway fran roadside ~ gate to front porch steps told guests the pZ'q)er way to CCJOO arrl go. 'lhe yard was fenced, the barnlot fenced, the gardens fenced. Yard plants, vines arrl trees were prcperly trained, pruned or tri.mned. Grapevines were up on axbors, where grapevines are suwosed to be. Bee hives stood on gumst:arDs, where they were suwosed to be. Neatness arxi cleanliness were also the order of the day. In one Iiloto, three wanen are scrubbin} the front porch. 'lhe interior is bei_n:J cleaned too, for furniture starrls out in the yard. Part of the sprin:J ritual no doubt, for the trees are still bare, but forsythia blocms. '!\Yo photos show the clothesline on the back porch; in one, it is in use. In the dog-trot starrls a dinin:J table, covered with a white tablecloth. Q.rt in the yard, a freshly whitewashed tree trunk glistens in the sun. All evidence of 'a casual, l:::ut cari.n:J, lifestyle. Beauty am oolor had their place in this haDe. HoJsepaint a nice cream, > with ,pretty green trim. wallpaper inside, wi~ bold patterns am colors. Fumiture in style for the day. Flowers, vines ani shrubs ••• these folks cared abrut the place. Nothin;J pretentiCAlS, just ''bane" am pro.xi of it. ,, -
Object
Object’s are ‘parent’ level descriptions to ‘children’ items, (e.g. a book with pages).
-
The 559 acres in Cataloochee tracts 224 and 224a were owned by Jarvis L. Palmer. The Palmer House is among the few preserved structures that remain today in Big Cataloochee. While, in general, the Great Smoky Mountains region was sparsely populated, the Cataloochee Valley remained an exception. By 1900, the population of Cataloochee had grown to 1,000 residents living in hundreds of log and frame homes. A few historic buildings have been preserved on site, including two churches, a school, several homes, and outbuildings. The North Carolina Park Commission was tasked with purchasing land for the Great Smoky Mountains National Park and people living in Cataloochee were among those displaced. Cataloochee families continue to return for annual reunions. In 2001, the National Park Service re-introduced elk into the valley.
-
