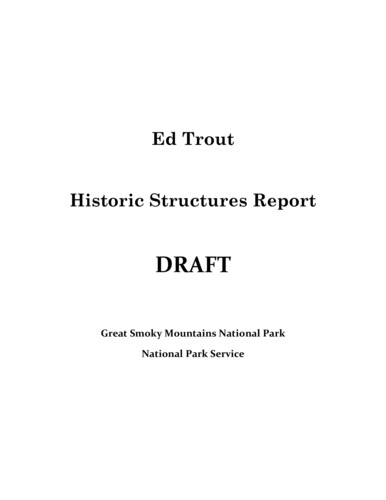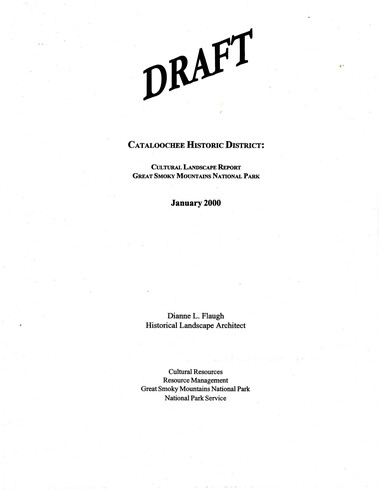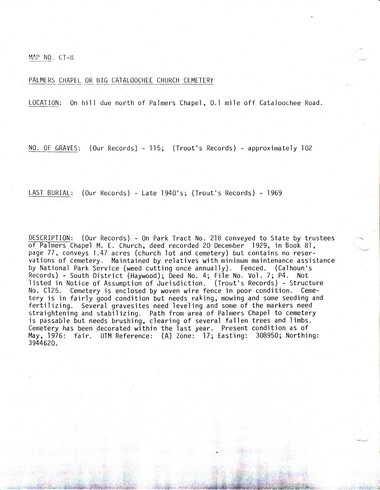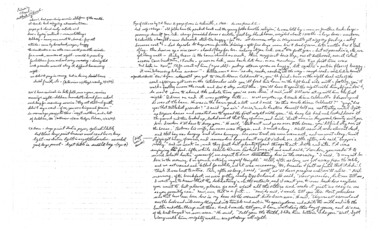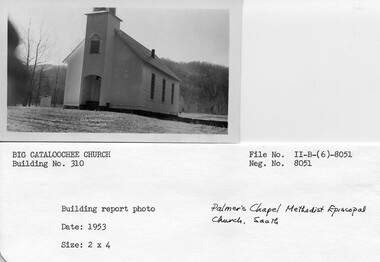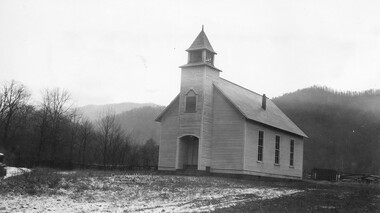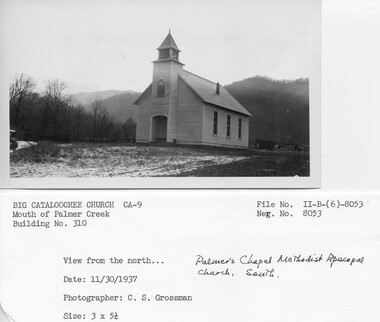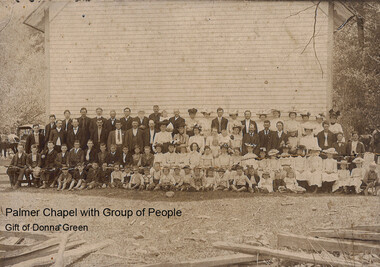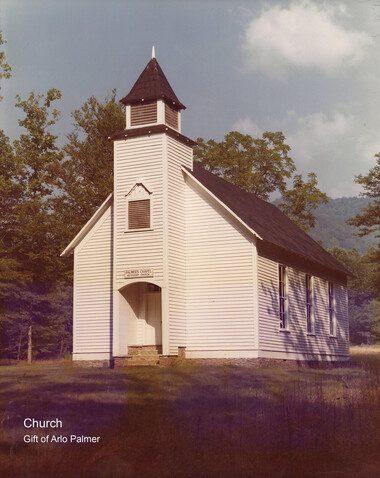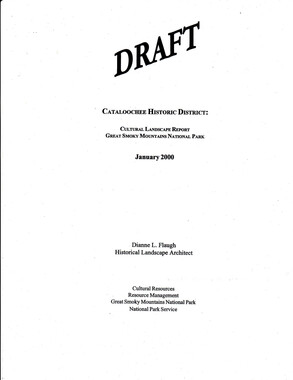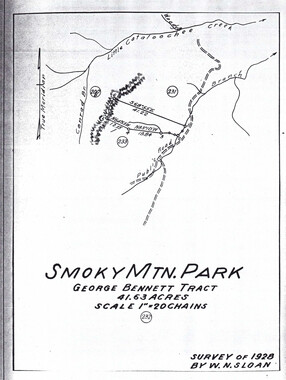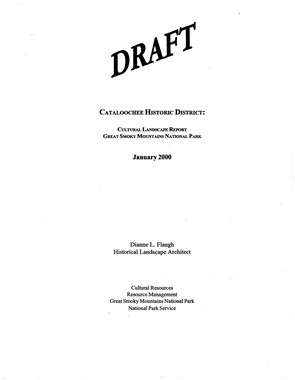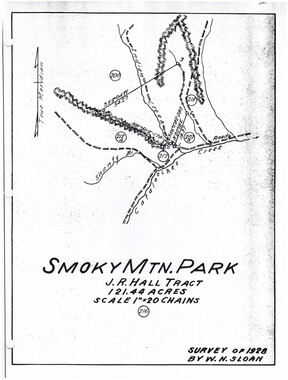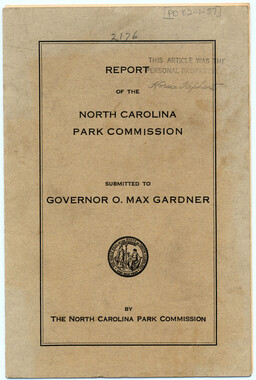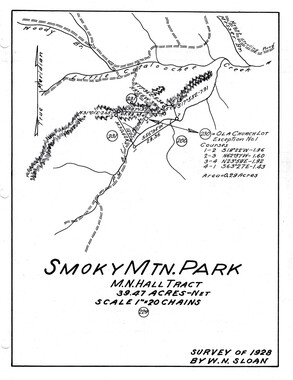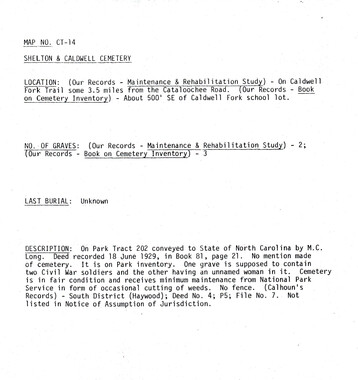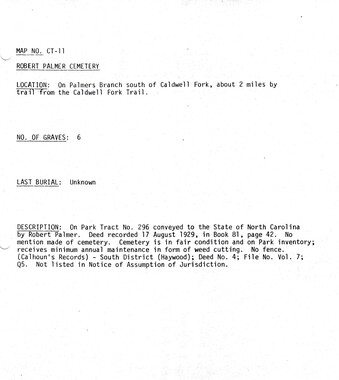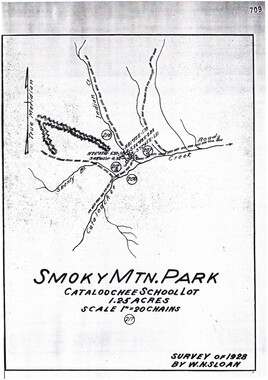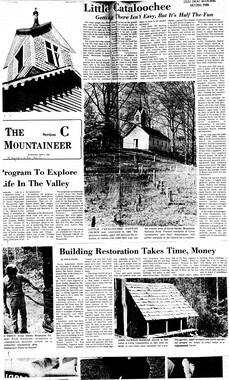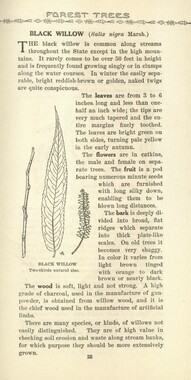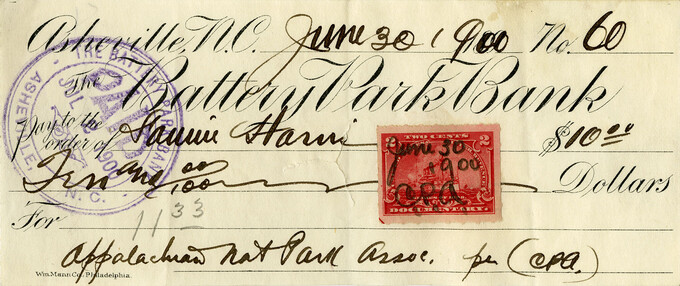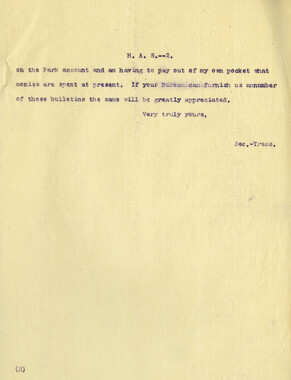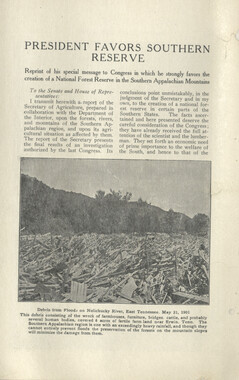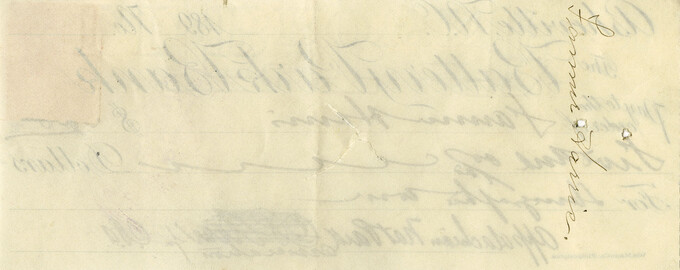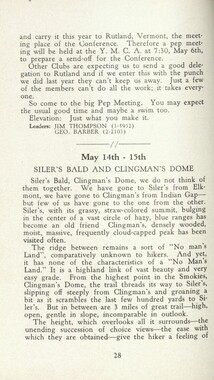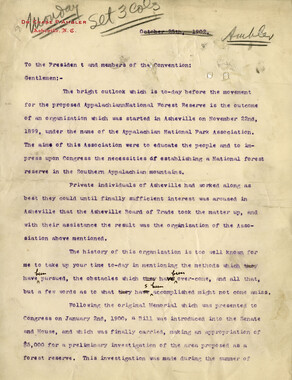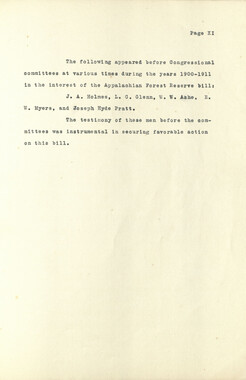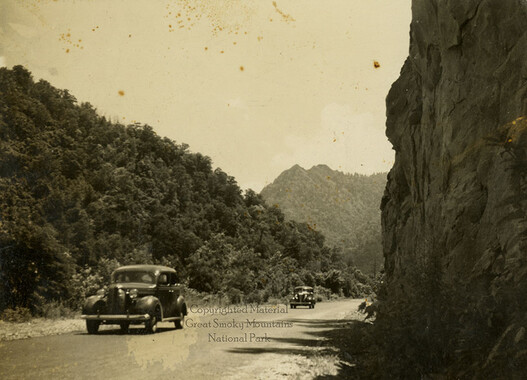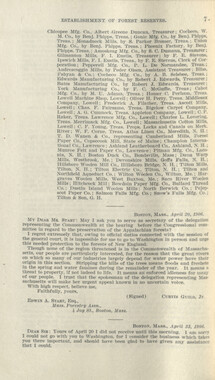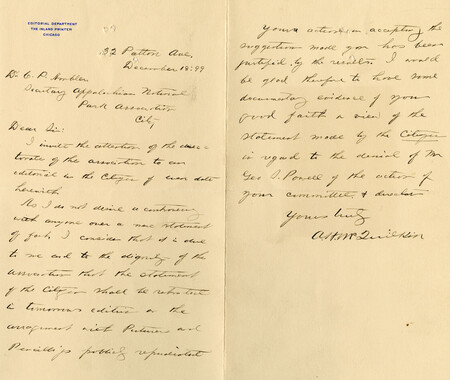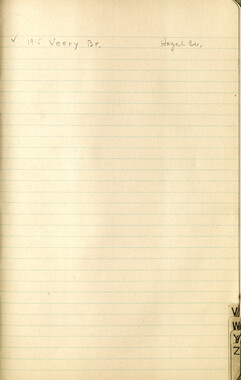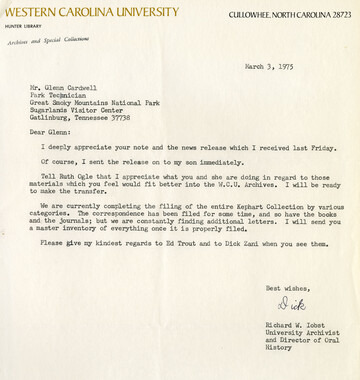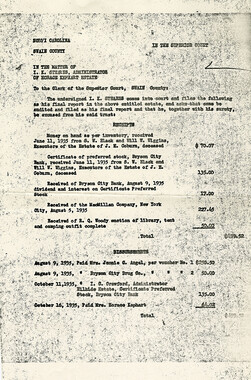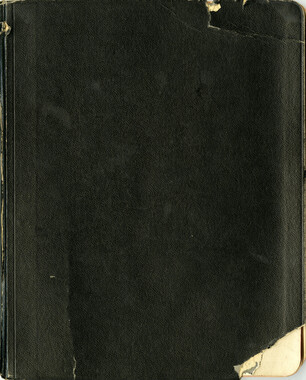Western Carolina University (21)
View all
- Canton Champion Fibre Company (2308)
- Cherokee Traditions (291)
- Civil War in Southern Appalachia (165)
- Craft Revival (1942)
- George Masa Collection (137)
- Great Smoky Mountains - A Park for America (3080)
- Highlights from Western Carolina University (422)
- Horace Kephart (973)
- Journeys Through Jackson (159)
- LGBTQIA+ Archive of Jackson County (89)
- Oral Histories of Western North Carolina (318)
- Picturing Appalachia (6617)
- Stories of Mountain Folk (413)
- Travel Western North Carolina (153)
- Western Carolina University Fine Art Museum Vitreograph Collection (129)
- Western Carolina University Herbarium (92)
- Western Carolina University: Making Memories (738)
- Western Carolina University Publications (2491)
- Western Carolina University Restricted Electronic Theses and Dissertations (146)
- Western North Carolina Regional Maps (71)
- World War II in Southern Appalachia (131)
University of North Carolina Asheville (6)
View all
- Allanstand Cottage Industries (62)
- Appalachian National Park Association (53)
- Bennett, Kelly, 1890-1974 (1463)
- Berry, Walter (76)
- Brasstown Carvers (40)
- Carver, George Washington, 1864?-1943 (26)
- Cathey, Joseph, 1803-1874 (1)
- Champion Fibre Company (233)
- Champion Paper and Fibre Company (297)
- Cherokee Indian Fair Association (16)
- Cherokee Language Program (22)
- Crowe, Amanda (40)
- Edmonston, Thomas Benton, 1842-1907 (7)
- Ensley, A. L. (Abraham Lincoln), 1865-1948 (275)
- Fromer, Irving Rhodes, 1913-1994 (70)
- George Butz (BFS 1907) (46)
- Goodrich, Frances Louisa (120)
- Grant, George Alexander, 1891-1964 (96)
- Heard, Marian Gladys (60)
- Kephart, Calvin, 1883-1969 (15)
- Kephart, Horace, 1862-1931 (313)
- Kephart, Laura, 1862-1954 (67)
- Laney, Gideon Thomas, 1889-1976 (439)
- Masa, George, 1881-1933 (61)
- McElhinney, William Julian, 1896-1953 (44)
- Niggli, Josephina, 1910-1983 (10)
- North Carolina Park Commission (105)
- Osborne, Kezia Stradley (9)
- Owens, Samuel Robert, 1918-1995 (11)
- Penland Weavers and Potters (36)
- Roberts, Vivienne (15)
- Roth, Albert, 1890-1974 (142)
- Schenck, Carl Alwin, 1868-1955 (1)
- Sherrill's Photography Studio (2565)
- Southern Highland Handicraft Guild (127)
- Southern Highlanders, Inc. (71)
- Stalcup, Jesse Bryson (46)
- Stearns, I. K. (213)
- Thompson, James Edward, 1880-1976 (226)
- United States. Indian Arts and Crafts Board (130)
- USFS (683)
- Vance, Zebulon Baird, 1830-1894 (1)
- Weaver, Zebulon, 1872-1948 (58)
- Western Carolina College (230)
- Western Carolina Teachers College (282)
- Western Carolina University (2008)
- Western Carolina University. Mountain Heritage Center (18)
- Whitman, Walt, 1819-1892 (10)
- Wilburn, Hiram Coleman, 1880-1967 (73)
- Williams, Isadora (3)
- Cain, Doreyl Ammons (0)
- Crittenden, Lorraine (0)
- Rhodes, Judy (0)
- Smith, Edward Clark (0)
- Appalachian Region, Southern (3032)
- Asheville (N.C.) (1945)
- Avery County (N.C.) (26)
- Blount County (Tenn.) (195)
- Buncombe County (N.C.) (1680)
- Cherokee County (N.C.) (283)
- Clay County (N.C.) (556)
- Graham County (N.C.) (238)
- Great Smoky Mountains National Park (N.C. and Tenn.) (525)
- Haywood County (N.C.) (3573)
- Henderson County (N.C.) (70)
- Jackson County (N.C.) (4925)
- Knox County (Tenn.) (35)
- Knoxville (Tenn.) (13)
- Lake Santeetlah (N.C.) (10)
- Macon County (N.C.) (421)
- Madison County (N.C.) (216)
- McDowell County (N.C.) (39)
- Mitchell County (N.C.) (135)
- Polk County (N.C.) (35)
- Qualla Boundary (982)
- Rutherford County (N.C.) (78)
- Swain County (N.C.) (2185)
- Transylvania County (N.C.) (270)
- Watauga County (N.C.) (12)
- Waynesville (N.C.) (86)
- Yancey County (N.C.) (72)
- Aerial Photographs (3)
- Aerial Views (60)
- Albums (books) (4)
- Articles (1)
- Artifacts (object Genre) (228)
- Bibliographies (1)
- Biography (general Genre) (2)
- Cards (information Artifacts) (38)
- Clippings (information Artifacts) (192)
- Copybooks (instructional Materials) (3)
- Crafts (art Genres) (622)
- Depictions (visual Works) (21)
- Design Drawings (1)
- Digital Moving Image Formats (2)
- Drawings (visual Works) (185)
- Envelopes (101)
- Exhibitions (events) (1)
- Facsimiles (reproductions) (1)
- Fiction (general Genre) (4)
- Financial Records (12)
- Fliers (printed Matter) (67)
- Glass Plate Negatives (381)
- Guidebooks (2)
- Internegatives (10)
- Interviews (823)
- Land Surveys (102)
- Letters (correspondence) (1045)
- Manuscripts (documents) (618)
- Maps (documents) (177)
- Memorandums (25)
- Minutes (administrative Records) (59)
- Negatives (photographs) (6090)
- Newsletters (1290)
- Newspapers (2)
- Notebooks (8)
- Occupation Currency (1)
- Paintings (visual Works) (1)
- Pen And Ink Drawings (1)
- Periodicals (194)
- Personal Narratives (10)
- Photographs (12977)
- Plans (maps) (1)
- Poetry (6)
- Portraits (4568)
- Postcards (329)
- Programs (documents) (181)
- Publications (documents) (2444)
- Questionnaires (65)
- Relief Prints (26)
- Sayings (literary Genre) (1)
- Scrapbooks (282)
- Sheet Music (2)
- Slides (photographs) (402)
- Songs (musical Compositions) (2)
- Sound Recordings (802)
- Specimens (92)
- Speeches (documents) (18)
- Tintypes (photographs) (8)
- Transcripts (329)
- Text Messages (0)
- A.L. Ensley Collection (275)
- Appalachian Industrial School Records (7)
- Appalachian National Park Association Records (336)
- Axley-Meroney Collection (2)
- Bayard Wootten Photograph Collection (20)
- Bethel Rural Community Organization Collection (7)
- Blumer Collection (5)
- C.W. Slagle Collection (20)
- Canton Area Historical Museum (2110)
- Carlos C. Campbell Collection (462)
- Cataloochee History Project (64)
- Cherokee Studies Collection (4)
- Daisy Dame Photograph Album (5)
- Daniel Boone VI Collection (1)
- Doris Ulmann Photograph Collection (112)
- Elizabeth H. Lasley Collection (1)
- Elizabeth Woolworth Szold Fleharty Collection (4)
- Frank Fry Collection (95)
- George Masa Collection (173)
- Gideon Laney Collection (452)
- Hazel Scarborough Collection (2)
- Hiram C. Wilburn Papers (28)
- Historic Photographs Collection (236)
- Horace Kephart Collection (861)
- Humbard Collection (33)
- Hunter and Weaver Families Collection (1)
- I. D. Blumenthal Collection (4)
- Isadora Williams Collection (4)
- Jesse Bryson Stalcup Collection (47)
- Jim Thompson Collection (224)
- John B. Battle Collection (7)
- John C. Campbell Folk School Records (80)
- John Parris Collection (6)
- Judaculla Rock project (2)
- Kelly Bennett Collection (1482)
- Love Family Papers (11)
- Major Wiley Parris Civil War Letters (3)
- Map Collection (12)
- McFee-Misemer Civil War Letters (34)
- Mountain Heritage Center Collection (4)
- Norburn - Robertson - Thomson Families Collection (44)
- Pauline Hood Collection (7)
- Pre-Guild Collection (2)
- Qualla Arts and Crafts Mutual Collection (12)
- R.A. Romanes Collection (681)
- Rosser H. Taylor Collection (1)
- Samuel Robert Owens Collection (94)
- Sara Madison Collection (144)
- Sherrill Studio Photo Collection (2558)
- Smoky Mountains Hiking Club Collection (616)
- Stories of Mountain Folk - Radio Programs (374)
- The Reporter, Western Carolina University (510)
- Venoy and Elizabeth Reed Collection (16)
- WCU Gender and Sexuality Oral History Project (36)
- WCU Mountain Heritage Center Oral Histories (25)
- WCU Oral History Collection - Mountain People, Mountain Lives (71)
- WCU Students Newspapers Collection (1923)
- Western North Carolina Tomorrow Black Oral History Project (69)
- William Williams Stringfield Collection (2)
- Zebulon Weaver Collection (109)
- African Americans (390)
- Appalachian Trail (35)
- Artisans (521)
- Cherokee art (84)
- Cherokee artists -- North Carolina (10)
- Cherokee language (21)
- Cherokee pottery (101)
- Cherokee women (208)
- Church buildings (190)
- Civilian Conservation Corps (U.S.) (111)
- College student newspapers and periodicals (2012)
- Dams (108)
- Dance (1023)
- Education (222)
- Floods (63)
- Folk music (1015)
- Forced removal, 1813-1903 (2)
- Forest conservation (220)
- Forests and forestry (1198)
- Gender nonconformity (4)
- Great Smoky Mountains National Park (N.C. and Tenn.) (181)
- Hunting (47)
- Landscape photography (25)
- Logging (122)
- Maps (83)
- Mines and mineral resources (9)
- North Carolina -- Maps (18)
- Paper industry (38)
- Postcards (255)
- Pottery (135)
- Railroad trains (72)
- Rural electrification -- North Carolina, Western (3)
- School integration -- Southern States (2)
- Segregation -- North Carolina, Western (5)
- Slavery (5)
- Sports (452)
- Storytelling (243)
- Waterfalls -- Great Smoky Mountains (N.C. and Tenn.) (66)
- Weaving -- Appalachian Region, Southern (280)
- Wood-carving -- Appalachian Region, Southern (328)
- World War, 1939-1945 (173)
Cataloochee tract 218: Palmer's Chapel Church
Item
Item’s are ‘child’ level descriptions to ‘parent’ objects, (e.g. one page of a whole book).
-
-
Ed Trout Historic Structures Report DRAFT Great Smoky Mountains National Park National Park Service Page 4 .•.• PALMER CHAPEL Religion came into Cataloochee with the Indians, but the first white settlers preferred their own brand. Land for a Methodist Church was deeded in 1858, by Julia c. Palmer, "in consideration of the sum of one dollar and for the love she has for the promotion of religion and education." The wording suggests that the first church building also doubled as a schoolhouse (or vice versa) . The present site and building came along in 1898, possibly due to population growth. Again, a Palmer woman (Mary Ann this time) deeded the land out of her own holdings. But the price of religion had risen to $20.00. Charlie and Taylor Medford later builders of the Caldwell house, constructed this I chapel. Members of the congregation donated their best trees for the lumber. The Methodist organizational structure was in full force even here. Non-local preachers were supplied by the Western North Carolina Conference of the Methodist Episcopal Church. Most of them were circuit riders who ministered to several churches. Thus, "official" services were conducted only about one Sunday per month, with locally-run Sunday school each week. The preachers were paid, although salaries flucuated because they were collected from the congregations and dispersed by the Conference. One did not get rich as a circuit rider. Annual income ranged 'from $300-500 per year from 1900 - 10, then up to a thousand in the teens, and down to the $150 level during the Depression. Out of this came the cost of his horse, perhaps a buggy, and maintenance of both. During really hard times, he was paid in kind --hams, dried fruit, beans, etc. Since horses don't eat such, things must have been "iffy" at times. • < Page 5 ....• When "in town", the preacher stayed with :funilies of the congregation. This was usually considered to be an honor and a pleasure, but sometimes could be touchy. On one occasion a preacher and his son stuffed and stuffed themselves at the supper table, whereupon the man of the house interrupted by saying, "You needn't worry Preacher, we do plan to have something for breakfast." Like any professional person, some were fxiei liked, and some were not. One was "a real horse trader ... always swapping, buying, selling horses". This was natural, for he depended on them to do his job. Another was "well aJUi liked and well-loved"; a "couple of them didn't do so well". Ordinary services consisted of prayers, hymn singing, and sermons. With noelectric lights, a candle or lamp illuminated the pulpit Bible on dark days. Hence the large print. Revivals were held each fall, after the major farm work k&Xa was completed. Their purpose was to revive the religious spirits of backsliders and charge the batteries of the faithful. Services continued morning and night for a week, with much socializing and eating inbetween. A reunion is held each year at the church even today. The well-worn pews and long picnic tables give a pretty good notion of what goes on. The bell is tolled for each member who is no longer with us, but young names take their places on the roll. Ed Trout Historic Structures Report Part Two DRAFT Great Smoky Mountains National Park National Park Service PAlMER aiAPEL I. Historical a:>ntext Palmer C'lapel was the only churdl in Big cataloochee am was organizationa.lly tied to the Western North carolina Conference of the Methcx:list :Episa:p:ll Omrch Sooth. Fran the earliest days, it had no resident minister am relied on circuit riders provided fran a suwly' pool ·-... at either Jonathans Creek or Fines Creek. Generally, the preacher cane to Big cataloochee (Little catalcx:x::hee was Baptist) on the third SUrx:iay of each nonth. However, Surrlay school was corrlucted each S\.lrrlay, with one of the local Pa1.ners or caldwells servirq as SUperinterrlent of SUrrlay School throughout the entire history of the c:::cmnunity. 'Ihe preachers' salaries were raised fran collections, am paid fran a central fun::l managed by the Conference. 'Ihey !ODJed fran $300-500 per year fran 1902 until 1910 or so; then went over $1, ooo in the 19-teens arrl 20's, then d:rq:ped to about $150 durirq the Depression. (Minutes of Western North Carolina Conference of the Methodist Cllurch) Preachers also got paid in kirrl: hams, beans, dried fruit, etc. '!hey travelled by horseback or l::ug:JY an:i stayed overnight with local families. Like other professiona.l pecple, all were better or worse than others at their work. One of them "always wore a big smile an:i asked about your family." Another ''was a real horsetrader, always buying, selling an:i trading animals." Arrl, "saire of them didn't do so well." (Palmer, caldwell, Woody interviews by Trout, 1982) Revivals were held each fall for a week, with services m::>rn.i.n::J arrl night-am socializirg in between. II. 'lbe First OlUrch 'lbe first dmrch Wilt in Big cataloodlee stocx:l on lam deeded to the Methodist OlUrch South by Julia c. Palmer, in December 1858. 'lbe deed was made between her arrl church trustees George PaJ..ner, YO\.ln:3 Benn.et -t--,. Levi caldwell arrl Newton Bennett. For the sum of one dollar, arrl "for the love she has for the praration of religion arrl education," she sold one acre of larrl on the north side of cataloodlee creek, on which was to be erected a ruildirg that would serve the camnunity as both church an:i school. (Haywood County Deedbook "G", p. 441) 'lbe structure was Wilt an:i presumably served its dual p.rrpose until the peq:>le felt the need to Wild a rew facility. 'Ibis original church/school stocrl next to the creek between the ran:Jer station an:1 the canpgroorrl. III. 'lbe Present Omrch In 1898, a novenent to replace the first church began, probably because of the age of the structure ( 40 years) arrl the general pc:pllation gro.vth in cataloodlee. I.arrl for the present ruildirg was thus sold by Mary Ann (Polly Ann) PaJ..ner to the trustees, in the arrount of one arrl one-fourth acres for the sum of $20, "for an:1 in consideration of the love that I bear to the Olristian religion." (Haywocxi County Deedbook 10, p. 482) 3 'Ihe present structure was built by Olarlie ani Taylor Medford, hired carpenters fran the Iron ruff section of Haywood Coonty. Members of the rorgregation donated sane of their best trees for the lumber, whidl was sawn on a portable mill al::>oJt one-half mile upstream of the Hiram caldwell halse. Infonnation obtained by Gudger Pallner, fran Jarvis caldwell, Eston caldwell ani Floyd Woody, arrl filed by Dr. Roy carroll (1977) , yields a ronstruction date of 1902. However, this ronflicts w.it -h-. the statement of Big Olarlie Medford, the rontractor himself. Fo:rm;r Rarger Mark Hannah interviewed Medford (94) on Mard1 26, 1964. He said that he started the dmrdl in April 1899 am finished it in the Slll'Cil1Y:r. He said that he rerrernbered the date well because his oldest daughter was one year old at the tine ani took her first steps durin:] the construction project. IV. Description of the structure 'Ihe design of the b..li.lcii.rg is very si.nple, bein;J a frarrai rect:.argular box with a gabled roof. It originally stocx:i on stone piers, which were later in-filled with a rontinuous stone fourrlation. 'Ihe interior is oeiled with han:lplaned yellOW pq:>lar }:x)ards 1 am the exterior envelope iS Of bevelled lap sic:lin;J. 'Ihe stanped metal ~le roof of today JOOSt likely replaced an original one of locally-made wooden ~les. 'Ihe bell tower, added in 1929, shelters the double doors of the only entrance. 'Ihe builc:lin3 is ventilated arrl lighted by three four-over-four sashes in each sidewall. Interior wall arrl oeili.n;J rolor was at one tine sky blue, as on the 4 caldwell house, altha.lgh the present color is white. Brown paint coats the floor. Exterior paint colors at one time consisted of a "cream" base with blue trim, altha.lgh it too is row white. Heat:inJ once was provided by a free.st.an:li.rg space heater, whose flue is seen piercin:J the roof in older };i'lotos. By the 1960's or so, the brick flue has disa:weareci fran later };i'lotos. V. ''Remcdellirg," 1929 . 'lhe c:c:rnirg of the park had dramatic i:rrplications for cormnuni ties within its ba.Jnjary. In catalOOC'llee, as elsewhere, people had already begun leav:inJ for other parts. Fran 1928 to 1932, dmrch :rrembership at Pa.l.rer Olapel drq:ped fran 110 to 27; arrl SUrrlay School en:roll.nent fell fran 80 to 58. (Minutes of Sessions of Western North carolina Conference, Methodist Olurch, supplied by Dr. Roy carroll) 'lhe church buil~ arrl lan:i aroorrl it (1.47 acres) were purchased in 1929 for the sum of $1,150. (Park records) '!he m::>ney was then pl<:Med back into the property by the co~tion, who were all<:Med to continue us~ the church. '!his "rerocx:3.ell~11 consisted of install~ the wet-laid river rock fourrlation infill, arrl addition of the bellb:Mer arrl bell. '!he work was done -by hired help arrl volunteers fran the con;regation. A Jim Edwards arrl his two sons were the hirees; arrl Jarvis caldwell arrl Jarvis Palmer, among others, the volunteers. (Palmer, caldwell, caldwell, Woody, 1977) It is also prd:lable that the metal shingle roof was installed at this time. \..,.___- H:irarn caldwell had installed one only two years before on-his home, arrl 5 _/ Jarvis Palmer had one also. '!he cash was available, arrl the families involved in church affairs arrl the rem::xiell~ had had recent experience with that material. A flat stone, laid into the fourrlation, with the year 1929 incised into its face, dOCLnnents these sole alterations to the structure. VI. Maintenance History For many years, maintenance of the church building arrl grourrls was divided between the church members arrl park maintenance forces. It appears that the people were responsible for the structure, arrl the park for m:::M~ the grourrls. For instance, Raym:>:rrl caldwell inforna:i the park historian that his uncle, a painter, painted the dlUrch in the late 1950's or early 1960's. He remembers very well when the interior was blue. Gudger Palmer rernernbers likewise, arrl saip. that "it looked real nice." With the fonnation of the Historic Preservation Crew in 1977, church building maintenance chores gradually shifted to the park maintenance division. At this point, Palmer <llapel was fall~ into poor structural arrl cosmetic co:rrlition. In 1980, the preseJ:Vation CrEM increased the live load capacity of the floor system, which by that tirre was calculated to be 70 persons, to 280 persons (at 150 pcll.lrrls each). 'Ibis was achieved by placinJ a beam on dry laid stone piers, at mid-span alorq the lorq axis of the floor. (Cclrp.ltations arrl notes by Wcxx:lcraftsrnan Ianny Solm on file.) 'lhis was a critical neasure, as the cataloochee reunion at the church ro.N 6 attracts 500-700 peq>le. Adiitional work at that tine included minor repairs to sills, interior panellin;J, saiXiirg arrl spot painti.rq, arrl replacement of two wirrlCM panes. A contract in 1980 also resulted in ftnnigation am soil poison:in] am the installation of a vapor barrier 'nle next :rc::wU of work was con:hlcted in 1987-88. Nearly all of the wirrlow sashes were so badly deteriorated that they were barely holc:lin;J tcx:Jether. A contract was· ~le t to replace all of them with custan-made ones of identical design, usin:J rrost of the old panes. 'nle structure was then striwed/scraped/sarrled on the outside am repainted by another contractor. 'Ihe interior was also painted, but did not require as llU.1Ch preparation as the exterior. When all work was finished on the lc:Mer portion of the church, the preservation ~ reiOOVed the metal sh..ingle roof am replaced it in kirrl. Finally, french drains were installed along both long walls to carry groorrlwater away fran the foorrlation. 'lhese measures pit the b.ti.lding into its present state of excellent repair. 7 Unknown Historic Structures Report DRAFT Great Smoky Mountains National Park National Park Service HIS'IORICAL STRUCIURE REroRI'S I. Palmer Chapel Historical Context Palmer Chapel was the only church in Big catalcxx::hee and was organizationally tied to the Western North carolina Conference of the Methodist Episcopal Church South. From the earliest days, it had no resident minister and relied on circuit riders provided from a supply pool at either Jonathans creek or Fines Creek. Generally, the preacher came to Big catalcxx::hee (Little catalcxx::hee was Baptist) on the third Sunday of each month. HCMever, Sunday school was corrlucted each Sunday, with one of the local Palmers or caldwells serving as SUperintendent of Sunday School throughout the entire histocy of the connnunity. The preachers' salaries were raised from collections, and paid from a central fund managed by the Conference. They ranged from $300-500 per year from 1902 until 1910 or so; then went over $1,000 in the 19-teens and 20's, then dropped to about $150 during the Depression. (Minutes of Western North Carolina Conference of the Methodist Church) Preachers also got paid in kind: hams, beans, dried fruit, etc. They travelled by horseback or buggy and stayed overnight with local families. Like other professional people, all were better or worse than others at their work. One of them "always wore a big smile and asked about your family." Another "was a real horsetrader, always buying, selling and trading anllnals." And, "some of them didn't do so well." (Palmer, caldwell, Wcxxiy interviews by Trout, 1982) Revivals were held each fall for a week, with services morning and night--and socializing in between. · II. 'Ihe First Church The first church built in Big cataloochee stood on land deeded to the Methodist Church South by Julia C. Palmer, in December 1858. The deed was made between her and church trustees George Palmer, Young Bennett, levi caldwell and Newton Bennett. For the sum of one dollar, and "for the love she has for the promotion of religion and education, " she sold one acre of land on the north side of cataloochee Creek, on which was to be erected a building that would serve the corrnnunity as both church and school. (Haywood County Deedbook "G", p. 441) The structure was built, and presumably served its dual purpose until the people felt the need to build a new facility. This original church/school stood next to the creek between the Ranger Station and the carn.p:;JrOund. III. The Present 01urch In 1898, a movement to replace the first church began, probably because of the age of the structure (40 years), and the general population grCMth in catalcxx::hee. land · for the present building was thus sold by Mary Ann (Polly Ann) Palmer to the trustees, in the amount of one and one-fourth J acres for the sum of $20, "for and in consideration of the love that I bear to the Christian religion." (Haywood County Deedbook 10, p. 482) The present structure was built by Cllarlie and Taylor Medford, hired carpenters from the Iron ruff section of Haywood County. Members of the congregation donated some of their best trees for the lumber, 'Which was sawn on a :portable mill about one-half mile upstream of the Hiram caldwell house. Information obtained by Gudger Palmer, from Jarvis caldwell, Eston caldwell and Floyd Woody, and filed by Dr. Roy carroll {1977), yields a construction date of 1902. However, this conflicts with the statement of Big Charlie Medford, the contractor himself. Former Ranger Mark Hannah intexviewed Medford (94) on March 26, 1964. He said that he started the church in April 1899 and finished it in the smmner. He said that he remembered the date well because his oldest daughter was one year old at the time and took her first steps during the construction project. IV. Description of the Structure 2 The design of the building is very silnple, being a framed rectangular box with a gabled roof. It originally stood on stone piers, which were later in-filled with a continuous stone foundation. The interior is ceiled with handplaned yellow :poplar boards, and the exterior envelope is of bevelled lap siding. The stamped metal shingle roof of today most likely replaced an original one of locally-made wooden shingles. The bell tower, added in 1929, shelters the double doors of the only entrance. The building is ventilated and lighted by three four-over-four sashes in each sidewall. Interior wall and ceiling color was at one time sky blue, as on the caldwell house, although the present color is 'White. Brown paint coats the floor. Exterior paint colors at one time consisted of a "cream" base with blue trim, although it too is now white. Heating once was. provided by a freestanding space heater, whose flue is seen piercing the roof in older photos. By the 1960's or so, the brick flue has disappeared from later photos. V. "Remodelling," 1929 The coming of the park had dramatic ilnplications for connmmities within its boundary. In cataloochee, as elsewhere, people had already begun leaving for other parts. From 1928 to 1932, church membership at Palmer Chapel dropped from 110 to 27; and Sunday School enrollment fell from 80 to 58. (Minutes of Sessions of Western North carolina Conference, Methodist Church, supplied by Dr. Roy carroll) The church building and land around it (1.47 acres) were purchased in 1929 for the sum of $1,150. (Park records) The money was then plowed back into the property by the congregation, who were allowed to continue using the church. This "remodelling" consisted of installing the wet-laid river rock foundation infill, and addition of the belltower and bell. The work was done by hired help and volunteers from the congregation. A Jim Edwards and his two sons were the hirees; and Jarvis caldwell and Jarvis Palmer, among others, the volunteers. (Palmer, caldwell, caldwell, Woody, 1977) It is also probable that the metal J shingle roof was installed at this time. Hiram caldwell had installed one only two years before on his home, and Jarvis Palmer had one also. The cash was available, and the families involved in church affairs and the remodelling had had recent experience with that material. A flat stone, laid into the foundation, with the year 1929 incised into its face, documents these sole alterations to the structure. VI. Maintenance Histo:ry For many years, maintenance of the church building and grounds was divided between the church members and park maintenance forces. It appears that the people were responsible for the structure, and the park for mowing the grounds. For instance, Raymond caldwell infonned the park historian that his uncle, a painter, painted the church in the late 1950's or early 1960's. He remembers very well when the interior was blue. Gudger Palmer remembers likewise, and said that "it looked real nice." 3 With the formation of the Historic Preservation Crew in 1977, church building maintenance chores gradually shifted to the park maintenance division. At this IX>int, Palmer Chapel was falling into poor structural and cosmetic condition. In 1980, the preservation crew increased the line load capacity of the floor system, which by that tline was calculated to be 70 persons to 280 persons (at 150 IX>unds each). '!his was achieved by placing a beam on dry laid stone piers, at mid-span along the long axis of the floor. (Computations and notes by Woodcraftsman Danny Sohn on file.) '!his was a critical measure, as the cataloochee reunion at the church now attracts 500-700 people. Additional work at that time included minor repairs to sills, interior panelling, sanding and SIX>t painting, and replacement of two windCM panes. A contract in 1980 also resulted in ftnnigation and soil IX>isoning and the installation of a vaiX>r barrier under the building. '!he next round of work was conducted in 1987-88. Nearly all of the window sashes were so badly deteriorated that they were barely holding together. A contract was let to replace all of them with custom-made ones of identical design, using most of the old panes. '!he structure was then strippedjscrapedjsanded on the outside and repainted by another contractor. '!he interior was also painted, but did not require as much preparation as the exterior. When all work was finished on the lCMer IX>rtion of the church, the preservation crew removed the metal shingle roof and replaced it in kind. Finally, french drains were installed along both long walls to carry groundwater away from the foundation. 'Ihese measures put the building into its present state of excellent repair. " Ji~l~: . ~J;,.,· •. J •• ~di·'{1Jt,;4~~ . <*' <· • /VO' ·t·e c · ·'- ·- ~~-~~----:- _; __ - ';'- - ·-: :· . . :··'::J:.' ·• .. :·...->- ;-, ,._ '' ·- .. ·. . . -~' "- · ; .
Object
Object’s are ‘parent’ level descriptions to ‘children’ items, (e.g. a book with pages).
-
This 1.5-acre tract 218 in Cataloochee was owned by Palmer’s Chapel Church. The Palmer Chapel is among the few preserved structures that remain today in Big Cataloochee. While, in general, the Great Smoky Mountains region was sparsely populated, the Cataloochee Valley remained an exception. By 1900, the population of Cataloochee had grown to 1,000 residents living in hundreds of log and frame homes. A few historic buildings have been preserved on site, including two churches, a school, several homes, and outbuildings. The North Carolina Park Commission was tasked with purchasing land for the Great Smoky Mountains National Park and people living in Cataloochee were among those displaced. Cataloochee families continue to return for annual reunions. In 2001, the National Park Service re-introduced elk into the valley.
-
