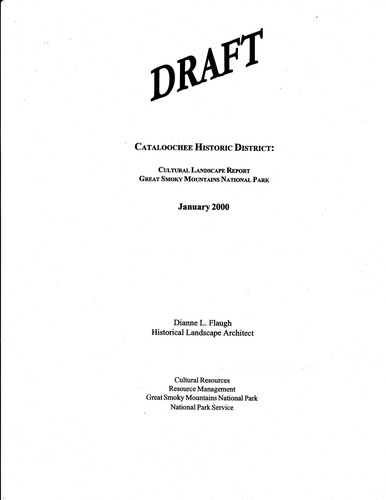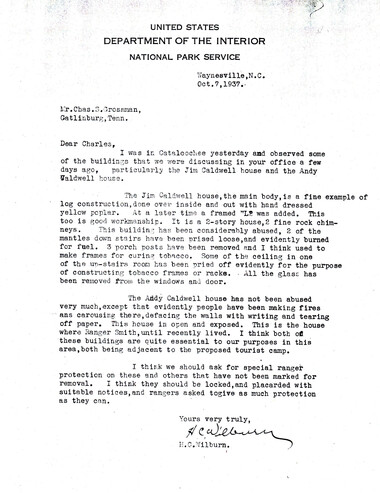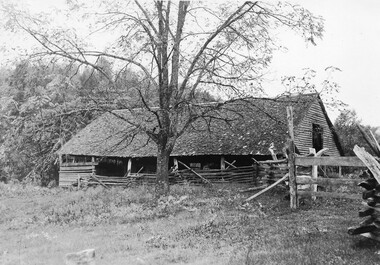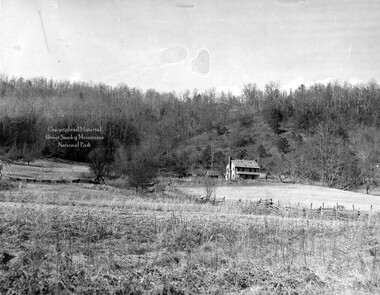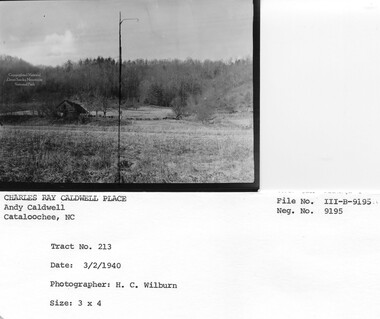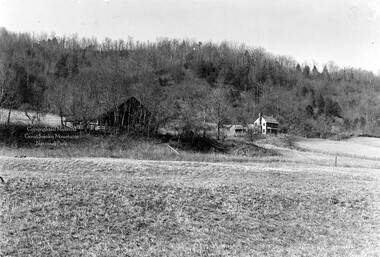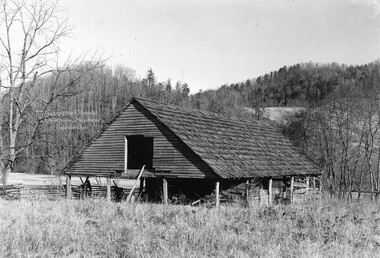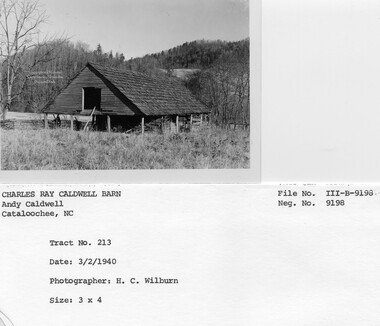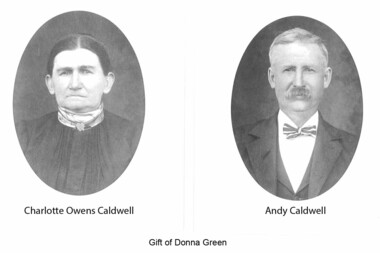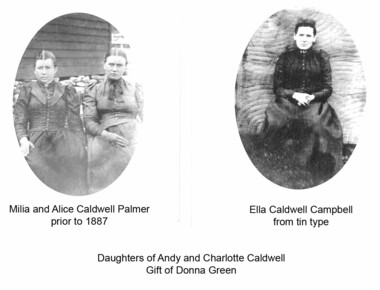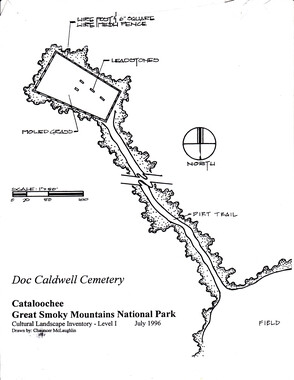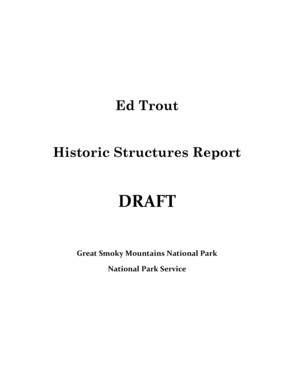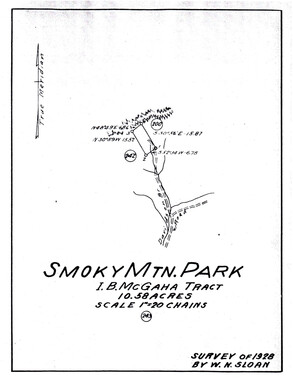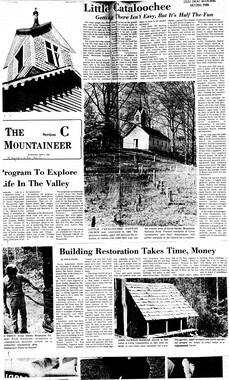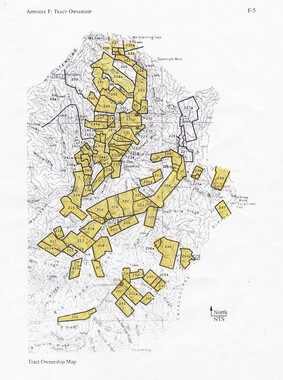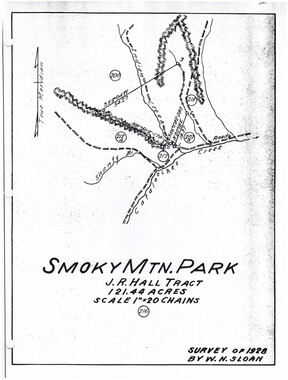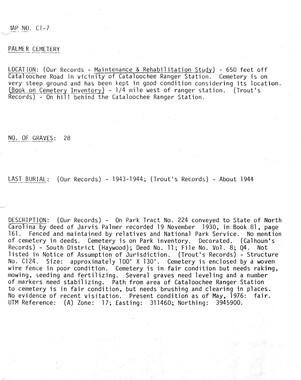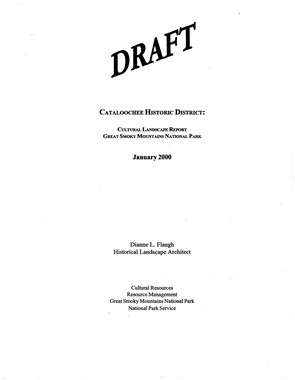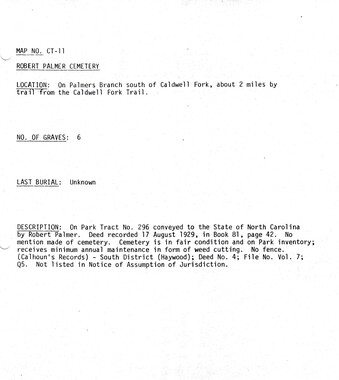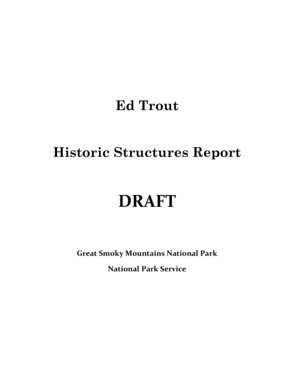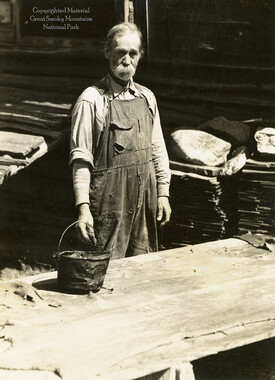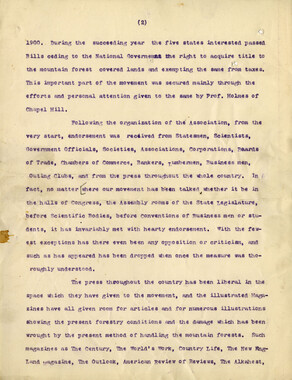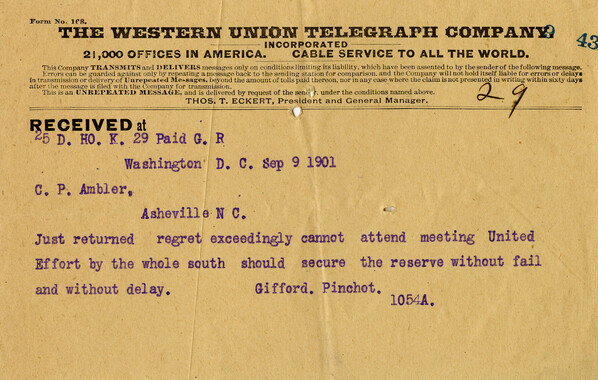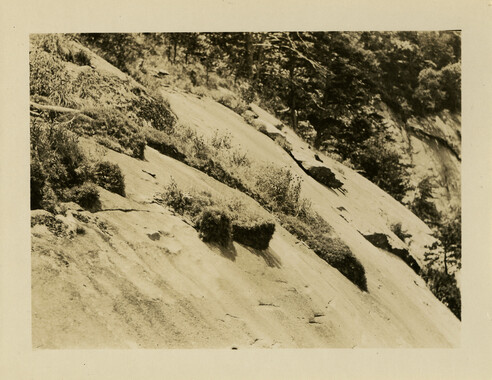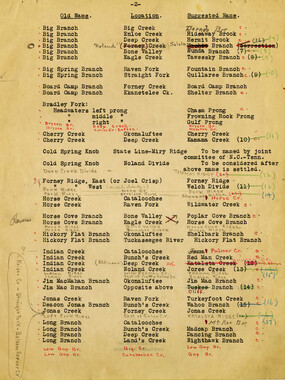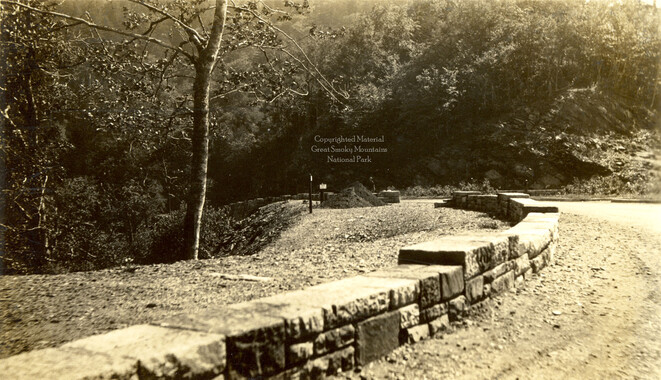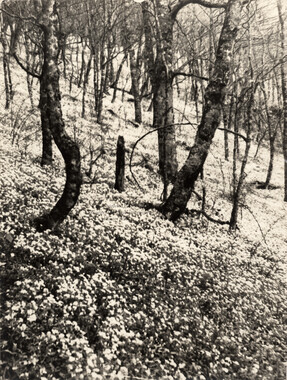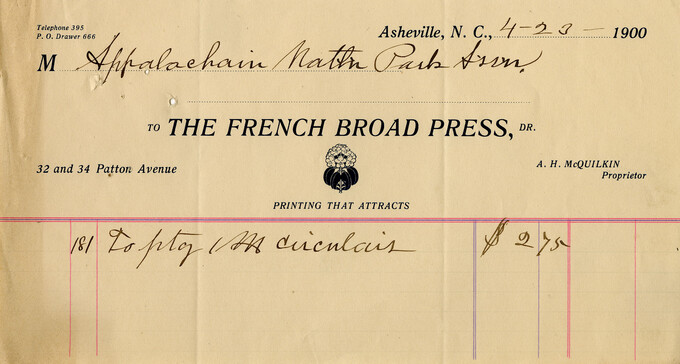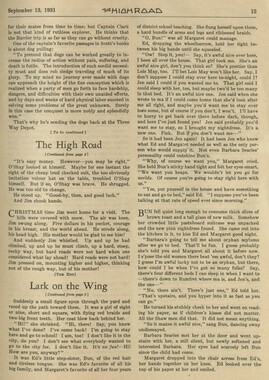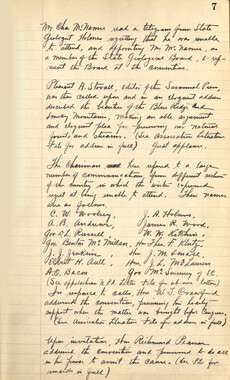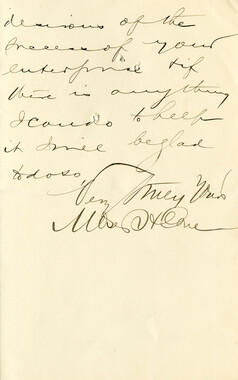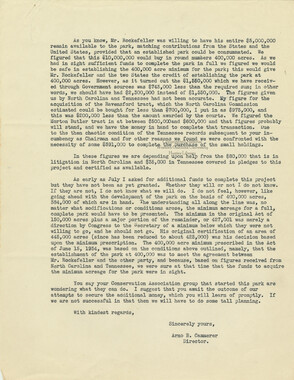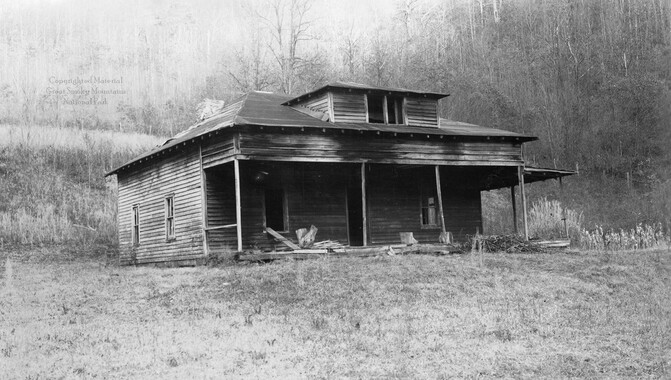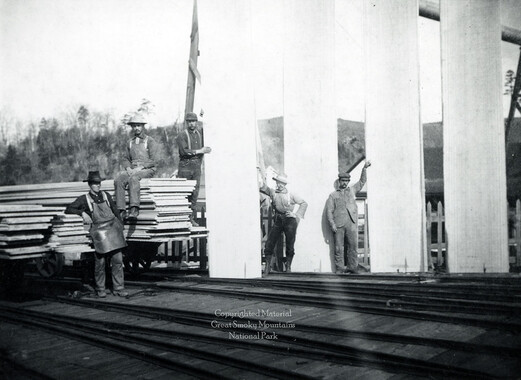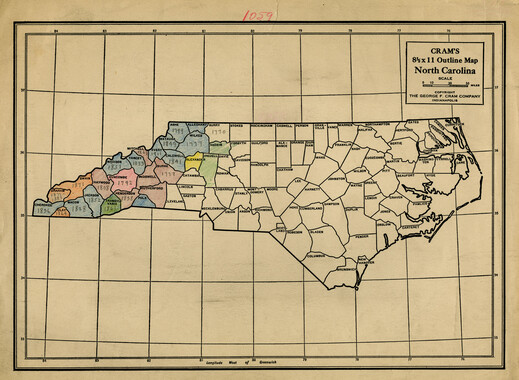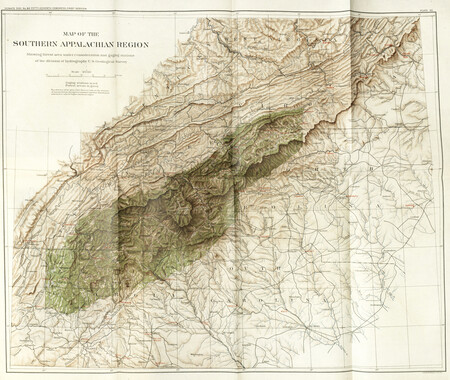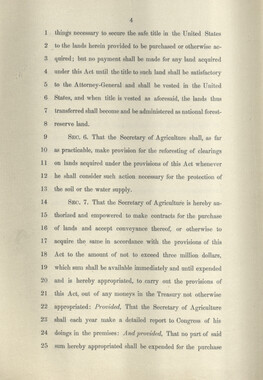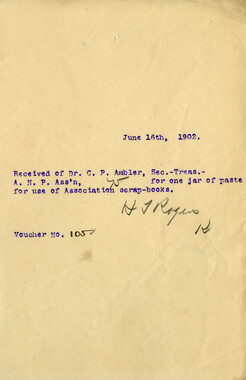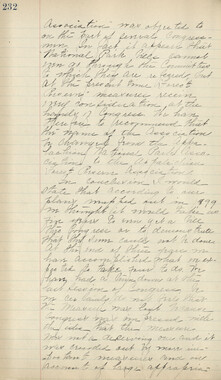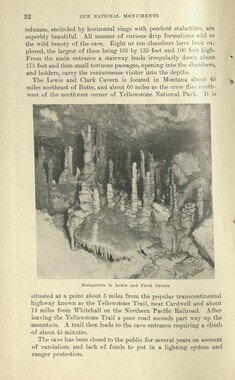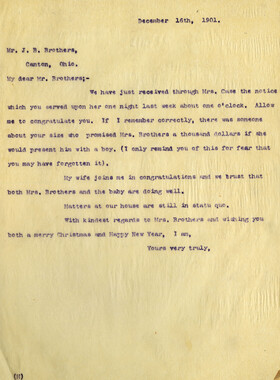Western Carolina University (20)
View all
- Canton Champion Fibre Company (2308)
- Cherokee Traditions (293)
- Civil War in Southern Appalachia (165)
- Craft Revival (1942)
- Great Smoky Mountains - A Park for America (2683)
- Highlights from Western Carolina University (430)
- Horace Kephart (941)
- Journeys Through Jackson (154)
- LGBTQIA+ Archive of Jackson County (15)
- Oral Histories of Western North Carolina (314)
- Picturing Appalachia (6679)
- Stories of Mountain Folk (413)
- Travel Western North Carolina (160)
- Western Carolina University Fine Art Museum Vitreograph Collection (129)
- Western Carolina University Herbarium (92)
- Western Carolina University: Making Memories (708)
- Western Carolina University Publications (2283)
- Western Carolina University Restricted Electronic Theses and Dissertations (146)
- Western North Carolina Regional Maps (71)
- World War II in Southern Appalachia (131)
University of North Carolina Asheville (6)
View all
- Allanstand Cottage Industries (62)
- Appalachian National Park Association (53)
- Bennett, Kelly, 1890-1974 (1295)
- Berry, Walter (76)
- Brasstown Carvers (40)
- Carver, George Washington, 1864?-1943 (26)
- Cathey, Joseph, 1803-1874 (1)
- Champion Fibre Company (233)
- Champion Paper and Fibre Company (297)
- Cherokee Indian Fair Association (16)
- Cherokee Language Program (22)
- Crowe, Amanda (40)
- Edmonston, Thomas Benton, 1842-1907 (7)
- Ensley, A. L. (Abraham Lincoln), 1865-1948 (275)
- Fromer, Irving Rhodes, 1913-1994 (70)
- George Butz (BFS 1907) (46)
- Goodrich, Frances Louisa (120)
- Grant, George Alexander, 1891-1964 (96)
- Heard, Marian Gladys (60)
- Kephart, Calvin, 1883-1969 (15)
- Kephart, Horace, 1862-1931 (313)
- Kephart, Laura, 1862-1954 (39)
- Laney, Gideon Thomas, 1889-1976 (439)
- Masa, George, 1881-1933 (61)
- McElhinney, William Julian, 1896-1953 (44)
- Niggli, Josephina, 1910-1983 (10)
- North Carolina Park Commission (105)
- Osborne, Kezia Stradley (9)
- Owens, Samuel Robert, 1918-1995 (11)
- Penland Weavers and Potters (36)
- Roberts, Vivienne (15)
- Roth, Albert, 1890-1974 (142)
- Schenck, Carl Alwin, 1868-1955 (1)
- Sherrill's Photography Studio (2565)
- Southern Highland Handicraft Guild (127)
- Southern Highlanders, Inc. (71)
- Stalcup, Jesse Bryson (46)
- Stearns, I. K. (213)
- Thompson, James Edward, 1880-1976 (226)
- United States. Indian Arts and Crafts Board (130)
- USFS (683)
- Vance, Zebulon Baird, 1830-1894 (1)
- Weaver, Zebulon, 1872-1948 (58)
- Western Carolina College (230)
- Western Carolina Teachers College (282)
- Western Carolina University (1794)
- Western Carolina University. Mountain Heritage Center (18)
- Whitman, Walt, 1819-1892 (10)
- Wilburn, Hiram Coleman, 1880-1967 (73)
- Williams, Isadora (3)
- Cain, Doreyl Ammons (0)
- Crittenden, Lorraine (0)
- Rhodes, Judy (0)
- Smith, Edward Clark (0)
- Appalachian Region, Southern (2393)
- Asheville (N.C.) (1886)
- Avery County (N.C.) (26)
- Blount County (Tenn.) (147)
- Buncombe County (N.C.) (1664)
- Cherokee County (N.C.) (283)
- Clay County (N.C.) (555)
- Graham County (N.C.) (233)
- Great Smoky Mountains National Park (N.C. and Tenn.) (478)
- Haywood County (N.C.) (3522)
- Henderson County (N.C.) (70)
- Jackson County (N.C.) (4692)
- Knox County (Tenn.) (21)
- Knoxville (Tenn.) (9)
- Lake Santeetlah (N.C.) (10)
- Macon County (N.C.) (420)
- Madison County (N.C.) (211)
- McDowell County (N.C.) (39)
- Mitchell County (N.C.) (132)
- Polk County (N.C.) (35)
- Qualla Boundary (981)
- Rutherford County (N.C.) (76)
- Swain County (N.C.) (2017)
- Transylvania County (N.C.) (247)
- Watauga County (N.C.) (12)
- Waynesville (N.C.) (68)
- Yancey County (N.C.) (72)
- Aerial Photographs (3)
- Aerial Views (60)
- Albums (books) (4)
- Articles (1)
- Artifacts (object Genre) (228)
- Biography (general Genre) (2)
- Cards (information Artifacts) (38)
- Clippings (information Artifacts) (191)
- Crafts (art Genres) (622)
- Depictions (visual Works) (21)
- Design Drawings (1)
- Drawings (visual Works) (184)
- Envelopes (73)
- Facsimiles (reproductions) (1)
- Fiction (general Genre) (4)
- Financial Records (12)
- Fliers (printed Matter) (67)
- Glass Plate Negatives (381)
- Guidebooks (2)
- Internegatives (10)
- Interviews (811)
- Land Surveys (102)
- Letters (correspondence) (1013)
- Manuscripts (documents) (619)
- Maps (documents) (159)
- Memorandums (25)
- Minutes (administrative Records) (59)
- Negatives (photographs) (5651)
- Newsletters (1285)
- Newspapers (2)
- Occupation Currency (1)
- Paintings (visual Works) (1)
- Pen And Ink Drawings (1)
- Periodicals (193)
- Personal Narratives (7)
- Photographs (12982)
- Plans (maps) (1)
- Poetry (5)
- Portraits (1654)
- Postcards (329)
- Programs (documents) (151)
- Publications (documents) (2237)
- Questionnaires (65)
- Scrapbooks (282)
- Sheet Music (1)
- Slides (photographs) (402)
- Sound Recordings (796)
- Specimens (92)
- Speeches (documents) (15)
- Tintypes (photographs) (8)
- Transcripts (322)
- Video Recordings (physical Artifacts) (23)
- Vitreographs (129)
- Text Messages (0)
- A.L. Ensley Collection (275)
- Appalachian Industrial School Records (7)
- Appalachian National Park Association Records (336)
- Axley-Meroney Collection (2)
- Bayard Wootten Photograph Collection (20)
- Bethel Rural Community Organization Collection (7)
- Blumer Collection (5)
- C.W. Slagle Collection (20)
- Canton Area Historical Museum (2110)
- Carlos C. Campbell Collection (198)
- Cataloochee History Project (65)
- Cherokee Studies Collection (4)
- Daisy Dame Photograph Album (5)
- Daniel Boone VI Collection (1)
- Doris Ulmann Photograph Collection (112)
- Elizabeth H. Lasley Collection (1)
- Elizabeth Woolworth Szold Fleharty Collection (4)
- Frank Fry Collection (95)
- George Masa Collection (173)
- Gideon Laney Collection (452)
- Hazel Scarborough Collection (2)
- Hiram C. Wilburn Papers (28)
- Historic Photographs Collection (236)
- Horace Kephart Collection (861)
- Humbard Collection (33)
- Hunter and Weaver Families Collection (1)
- I. D. Blumenthal Collection (4)
- Isadora Williams Collection (4)
- Jesse Bryson Stalcup Collection (47)
- Jim Thompson Collection (224)
- John B. Battle Collection (7)
- John C. Campbell Folk School Records (80)
- John Parris Collection (6)
- Judaculla Rock project (2)
- Kelly Bennett Collection (1314)
- Love Family Papers (11)
- Major Wiley Parris Civil War Letters (3)
- Map Collection (12)
- McFee-Misemer Civil War Letters (34)
- Mountain Heritage Center Collection (4)
- Norburn - Robertson - Thomson Families Collection (44)
- Pauline Hood Collection (7)
- Pre-Guild Collection (2)
- Qualla Arts and Crafts Mutual Collection (12)
- R.A. Romanes Collection (681)
- Rosser H. Taylor Collection (1)
- Samuel Robert Owens Collection (94)
- Sara Madison Collection (144)
- Sherrill Studio Photo Collection (2558)
- Smoky Mountains Hiking Club Collection (616)
- Stories of Mountain Folk - Radio Programs (374)
- The Reporter, Western Carolina University (510)
- Venoy and Elizabeth Reed Collection (16)
- WCU Gender and Sexuality Oral History Project (32)
- WCU Mountain Heritage Center Oral Histories (25)
- WCU Oral History Collection - Mountain People, Mountain Lives (71)
- WCU Students Newspapers Collection (1744)
- Western North Carolina Tomorrow Black Oral History Project (69)
- William Williams Stringfield Collection (2)
- Zebulon Weaver Collection (109)
- African Americans (388)
- Appalachian Trail (32)
- Artisans (521)
- Cherokee art (84)
- Cherokee artists -- North Carolina (10)
- Cherokee language (21)
- Cherokee pottery (101)
- Cherokee women (208)
- Church buildings (166)
- Civilian Conservation Corps (U.S.) (110)
- College student newspapers and periodicals (1830)
- Dams (94)
- Dance (1023)
- Education (222)
- Floods (60)
- Folk music (1015)
- Forced removal, 1813-1903 (2)
- Forest conservation (220)
- Forests and forestry (917)
- Gender nonconformity (4)
- Great Smoky Mountains National Park (N.C. and Tenn.) (154)
- Hunting (38)
- Landscape photography (10)
- Logging (103)
- Maps (84)
- Mines and mineral resources (8)
- North Carolina -- Maps (18)
- Paper industry (38)
- Postcards (255)
- Pottery (135)
- Railroad trains (69)
- Rural electrification -- North Carolina, Western (3)
- School integration -- Southern States (2)
- Segregation -- North Carolina, Western (5)
- Slavery (5)
- Sports (452)
- Storytelling (245)
- Waterfalls -- Great Smoky Mountains (N.C. and Tenn.) (66)
- Weaving -- Appalachian Region, Southern (280)
- Wood-carving -- Appalachian Region, Southern (328)
- World War, 1939-1945 (173)
Cataloochee tract 213: Charles Ray Caldwell
Item
Item’s are ‘child’ level descriptions to ‘parent’ objects, (e.g. one page of a whole book).
-
-
CATALOOCHEE HISTORIC DISTRICT: CULTURAL LANDSCAPE REPORT GREAT SMOKY MOUNTAINS NATIONAL PARK January 2000 Dianne L. Flaugh Historical Landscape Architect Cultural Resources Resource Management Great Smoky Mountains National Park National Park Service CHAPTER 4: INDIVIDUAL TRACTS Ill Charles Ray Caldwell Tract (213) Location Tract 213 is a 199-acre parcel located northwest of Rough Fork at the south end of Big Cataloochee valley. History A tract of one hundred fifty acres was first sold to J. F. Owen and Andrew Caldwell (Andy) from the Love holdings in 1872. Eventually, Andy Caldwell and his spouse Charlotte Owen, daughter of J. F. Owen, inherited the half interest of J. F. Owen. Andy Caldwell also purchased fifty additional acres from the Love holdings in 1883. In 1905, . these two parcels were combined and transferred to their son. Andy and Charlotte Caldwell survived their son, C. Gudger CaldwelP and are listed among the heirs ofhis estate. By 1926, Charles Ray Caldwell, grandson of Andy Caldwell, acquired a controlling interest in the property. In 1930, the NCPC purchased the tract for $7,000. Andy Caldwell was included in Levi Caldwell household in 1860. By 1870, Andy had established his own household, having married Charlotte Owen. The agricultural census records indict that he was farming one hundred fifty acres of land, thirty acres ofwhich was cleared land. The only grain crop grown was corn. His stock included working animals and nearly equal numbers of cattle, sheep, and swine (eight to ten). The 1880 Agricultural Census shows that J. Franklin Owen and wife Julia had joined the Cataloochee community. Together, Caldwell and Owen farmed land that included thirty acres of cleared land and fourteen acres of permanent pasture. They had working stock, cattle, sheep, and swine. They grew primarily corn with twenty-four acres devoted to that crop, but also oats and wheat. Their orchard included seventy-three bearing apple trees on four acres and forty-two bearing peach trees on one acre. Agricultural use ofthis property continued into the 1960s. The house was used for ranger housing in the 1930s, and then left open and exposed to the public.2 Beginning in 1942, those portions ofthe tract described as "land at present in cultivation or sown to grass"3 was leased to Lush Caldwell who continued to farm in Cataloochee until 1968. Lush Caldwell also lived in the Charles Ray Caldwell house before moving into the Hiram Caldwell house. Cole Sutton and his family were the last to live in the house, living there until leaving the valley in 1950. During their occupancy the field east of the house was planted in tobacco and hay, a garden was located west of the house, and the wetter area close to the creek was used as pasture land. 4 Vegetation NCPC records indicate that the tract consisted of twenty acres of prime cultivated land, twenty acres of other cultivated land, twenty acres of pasture land, and one hundred thirty-nine acres of woodland. Survey drawings (ca. 1935) ofBig Cataloochee Valley show twenty-four fruit trees including apple, pear, and peach found primarily around the house but also scattered across the hillside. 112 .. CULTURAL LANDSCAPE REPORT: CATALOOCHEE HISTORIC DISTRICT Circulation Access to this site was by way of a lane that branched off the settler road running along Rough Fork through the southeast edge ofthis tract. This lane extended westward along a small drainage and near the house forked north to the house site and south to the bani. Structures, Furnishings, and Objects NCPC records for tract 213 indicate that it included a six-room frame house, six-stall barn, four old log stables, a frame smoke and can house, and a frame springhouse. A 1940 Wilburn sketch plan locates the house, barn, springhouse, smokehouse, and chicken house. It does not locate the old log stables. Survey drawings (ca. 1935) show the location of an old log crib. Building survey notes provide additional information about the barn. It is described measuring 60' by 32' with two 12' square log pens standing eight feet high (figure 39). Chinks in the barn walls were filled with split rails.5 By 1950, the barn was in poor condition and the NPS burned the barn down after the Sutton family left the valley.6 I /' \ ,, ' \ ' . '""' ; c;·. ~~r'<· '·. .,.5~t[:~:,. Figure 39. Charles Ray Caldwell Barn, 1940. Note open fields beyond barn. GRSM Archives. No building survey information is available for any of the other buildings. However interviews, photographs, and the 1940 Wilburn sketch plan provide some information. The frame house stood on a bench above the valley floor (figure 51). The front portion the two-story house measured 18' by 32' and had two fieldstone chimneys. A kitchen ell extended off the rear and measured 17' by 24'. It also had a fieldstone chimney. Covered porches spanned the front of the house and the side of the kitchen. - · Mrs. Cole Sutton recalls a full cellar running under the house and a well located between the kitchen and springhouse. Both of these were filled with chimney material when the house was removed in the 1950s. Water from the spring located further away was piped to the springhouse. The well was not used because the water was foul. CHAPTER 4: INDIVIDUAL TRACTS Figure 40. Charles Ray Caldwell House and Barn, 1940. GRSM Archives. 113 Photographs (ca. 1940) show wood rail fencing extending along the lane leading to the farmstead, while wood post and wire fencing is shown nearer the house. Stacked rail fencing is seen in the barnyard area. The location of these and other fences on the property are documented in survey drawings (ca. 1935) of the valley. Gudger Palmer recalls that the gate leading to the house was weighted to self-close.7 Existing Conditions The Charles Ray Caldwell tract is included in the area designated for historic landscape management. Parking for the Rough Fork Trail is located along Cataloochee Creek road on this tract. The valley floor northeast of a small drainage remains open and is maintained through yearly mowing. The former homesite is located near the edge of this open area. The remainder of the tract has reforested. Former field areas on this tract are dominated by white pine and tulip poplar and have an open understory. Other areas show signs of disturbance including signs of selective logging. Three apple trees and a large walnut tree8 mark the former bam site. Yucca plants remaining at the homesite are only surviving ornaments found thus far. Traffic on Cataloochee Creek Road ends at the parking area for Rough Fork trail. The trace that led along the small drainage is no longer apparent but the trace leading past the bam site remains evident. Another trace extends upslope leading to other homesites on Shanty Mountain.9 · The buildings found on this property were removed in the 1950s after Cole Sutton vacated the property. Wood post and woven wire fencing is found paralleling the drainage along which the road to the house ran and in other locations on the tract. A small · clearing marks the site of the bam along with tin roofmg, large walnut tree, and a large rock possibly used as a pier. The homesite is no longer readily apparent. 114 CULTIJRAL LANDSCAPE REPORT: CATALOOCHEE HISTORIC DISTRICT Analysis and Evaluation This site has been greatly impacted by reforestation and the removal of structures. Agricultural land_ that has reforested remains evident, characterized by an open understory with pioneer species dominating the overstory. The fields that do remain open greatly contribute to the overall agricultural character of Big Cataloochee Valley. Remnant fencing and trace roads on the site persist and function to delineate historic use areas. NOTES 1 C. Gudger Caldwell died approximately 1908. 2 H. C. Wilburn, Waynesville, NC, to [Charles Grossman, Gatlinburg, Tennessee], 7 October 1937, H. C. Wilburn Papers, Special Collections, Hunter Library, Western North Carolina University, Cullowhee, NC, 3 Lush Cilldwelllease file, GRSM Headquarters inactive files. 4 Will Sutton and Mrs. Cole Sutton, Interview by author, Written notes, Maggie Valley, NC, 10 August 1998. 5 Historic American Building Survey Note Cards, V. J. Palmer Place- Bam, [1935/37], photocopy. 6 Will Sutton and Mrs. Cole Sutton, Interview by author. 1 Gudger Palmer, Interview by Jacqueline Lott and author, Written notes, Catalooehee, NC, 27 March 1998. . 1 Walnut tree indicated on 1935 survey drawings. 9 "A Vegetation Survey of Cultural Management Zones in the Cataloochee Area of the Great Smoky Mountains National Park," Great Smoky Mountains National Park, 6 May 1997, 25-29. ( " - ( {_ Fi~ t-1ow1~ ~E"DULC ~ 1-\00\ WEI~ 7 L_.t T<HLint ~~ s- -ar-•'t-J ~~~"':} - , ... ·~Jill ( CIUitlon - ---- - _... . -..... -- --. •!'!)";} _.... _.....,_......_ ·' ' . -'4 1'""' ~ - . ·I) J. ... , , .,I \ -' \ .. l::: ' .,,· .. ···.·. ?. · . .. ,1. "'".,..._.,,..._ ,,..·-~ ~S•f1""' - --~ - ~......,. ' I ' I '-I I \ Wilburn Sketch Plan- Charles Ray Caldwell Tract 213 (NTS) H-7
Object
Object’s are ‘parent’ level descriptions to ‘children’ items, (e.g. a book with pages).
-
This 199-acre tract 213 in Cataloochee was owned by Charles Ray Caldwell. While, in general, the Great Smoky Mountains region was sparsely populated, the Cataloochee Valley remained an exception. By 1900, the population of Cataloochee had grown to 1,000 residents living in hundreds of log and frame homes. A few historic buildings have been preserved on site, including two churches, a school, several homes, and outbuildings. The North Carolina Park Commission was tasked with purchasing land for the Great Smoky Mountains National Park and people living in Cataloochee were among those displaced. Cataloochee families continue to return for annual reunions. In 2001, the National Park Service re-introduced elk into the valley.
-
